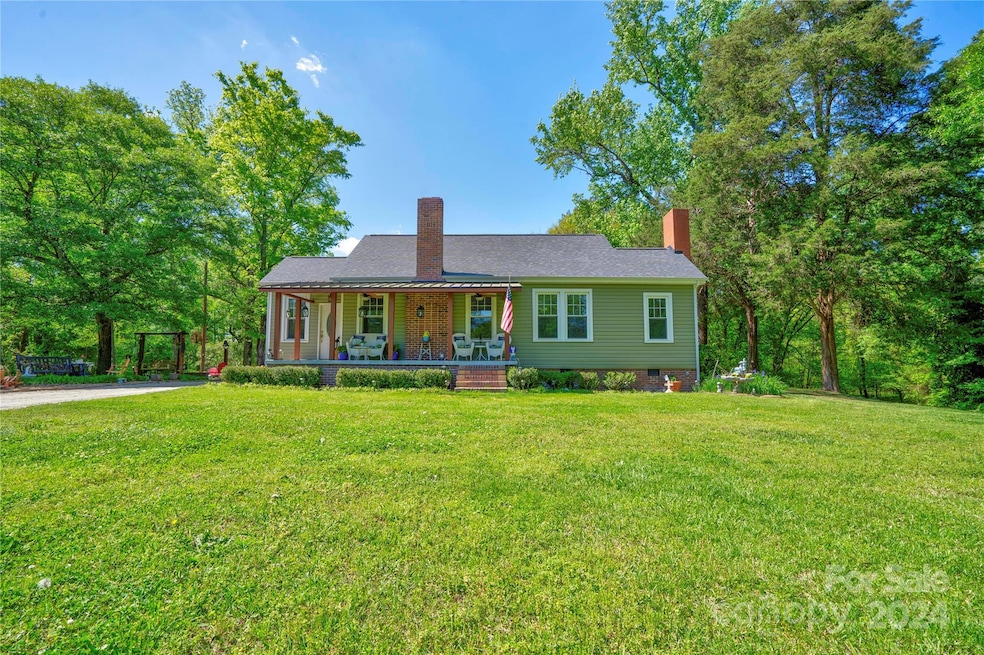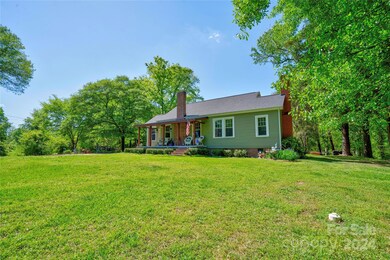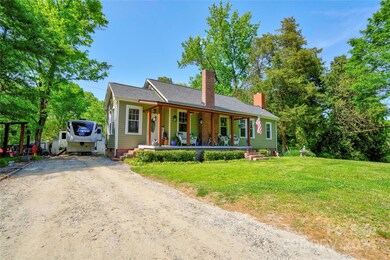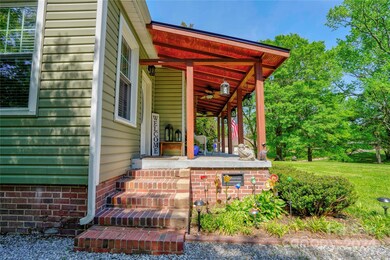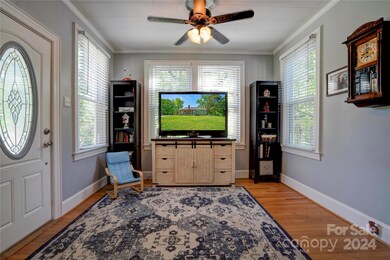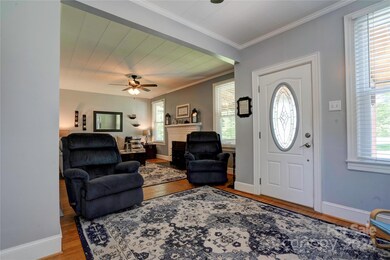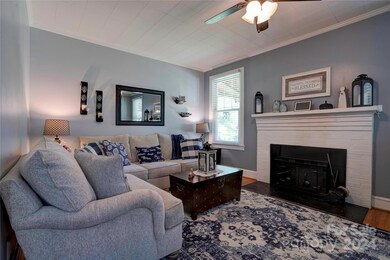
1711 N Main St Mount Holly, NC 28120
Highlights
- Fireplace in Primary Bedroom
- Balcony
- Front Porch
- Deck
- Separate Outdoor Workshop
- Laundry Room
About This Home
As of August 2024Welcome to your charming slice of history in Mount Holly, NC! Nestled in the quaint Main Street district, this beautifully remodeled 1930s home seamlessly blends vintage charm with modern upgrades, offering a perfect blend of character and convenience. Upon entry, explore the spacious family room with wood burning stove and a plethora of natural light. Fall in love with the primary bedroom enhanced by the fireplace, creating coziness and warmth. Outside, the expansive nearly 2 acre property provides the perfect setting for outdoor activities. The finished 20 x 60 workshop adds space to accomplish all of your projects! Conveniently located in Mount Holly, you'll enjoy easy access to shops, restaurants, parks, and schools, making this home ideal for families and professionals alike. This location is ideal for those commuting to the city for work. A rare find in this ever growing corner of Gaston County. Schedule your showing today and make this charming 1930s home your own!
Last Agent to Sell the Property
COMPASS Brokerage Email: HomeWithJaida@gmail.com License #143352 Listed on: 04/19/2024

Home Details
Home Type
- Single Family
Est. Annual Taxes
- $2,171
Year Built
- Built in 1930
Lot Details
- Lot Dimensions are 375x210x425x208
- Level Lot
Parking
- Driveway
Home Design
- Brick Exterior Construction
- Vinyl Siding
Interior Spaces
- 1-Story Property
- Family Room with Fireplace
- Crawl Space
- Pull Down Stairs to Attic
- Laundry Room
Kitchen
- Electric Cooktop
- <<microwave>>
Bedrooms and Bathrooms
- 3 Main Level Bedrooms
- Fireplace in Primary Bedroom
- 2 Full Bathrooms
Outdoor Features
- Balcony
- Deck
- Fire Pit
- Separate Outdoor Workshop
- Shed
- Front Porch
Schools
- Pinewood Gaston Elementary School
- Mount Holly Middle School
- Stuart W Cramer High School
Utilities
- Central Air
- Heating System Uses Natural Gas
Listing and Financial Details
- Assessor Parcel Number 307226
Ownership History
Purchase Details
Home Financials for this Owner
Home Financials are based on the most recent Mortgage that was taken out on this home.Similar Homes in Mount Holly, NC
Home Values in the Area
Average Home Value in this Area
Purchase History
| Date | Type | Sale Price | Title Company |
|---|---|---|---|
| Warranty Deed | $435,000 | None Listed On Document |
Mortgage History
| Date | Status | Loan Amount | Loan Type |
|---|---|---|---|
| Open | $405,851 | New Conventional |
Property History
| Date | Event | Price | Change | Sq Ft Price |
|---|---|---|---|---|
| 08/23/2024 08/23/24 | Sold | $435,000 | 0.0% | $275 / Sq Ft |
| 05/28/2024 05/28/24 | Price Changed | $435,000 | -3.3% | $275 / Sq Ft |
| 05/28/2024 05/28/24 | For Sale | $450,000 | 0.0% | $285 / Sq Ft |
| 04/25/2024 04/25/24 | Pending | -- | -- | -- |
| 04/19/2024 04/19/24 | For Sale | $450,000 | -- | $285 / Sq Ft |
Tax History Compared to Growth
Tax History
| Year | Tax Paid | Tax Assessment Tax Assessment Total Assessment is a certain percentage of the fair market value that is determined by local assessors to be the total taxable value of land and additions on the property. | Land | Improvement |
|---|---|---|---|---|
| 2024 | $2,171 | $298,070 | $43,670 | $254,400 |
| 2023 | $2,119 | $298,070 | $43,670 | $254,400 |
| 2022 | $0 | $0 | $0 | $0 |
Agents Affiliated with this Home
-
Jaida Wesson

Seller's Agent in 2024
Jaida Wesson
COMPASS
(704) 600-7679
42 Total Sales
-
Melissa Price
M
Buyer's Agent in 2024
Melissa Price
Better Homes and Gardens Real Estate Paracle
(910) 477-2553
26 Total Sales
Map
Source: Canopy MLS (Canopy Realtor® Association)
MLS Number: 4125993
APN: 307226
- 101 N Ferncliff Dr
- 117 S Canyon Ridge Dr
- 1604 N Main St
- 607 Morningside Dr
- 156 Autumn Woods Blvd
- 103 Sadler Rd
- 343 Ox Bow Cir
- 348 Ox Bow Cir
- 73 Ashton Bluff Cir
- 340 Crandon Rd
- 200 Edinburgh Ct
- 728 Morningside Dr
- 100 Lanier St
- 112 Dujon Ct
- 305 Augustus Ln
- 204 Kingston Dr
- 304 Augustus Ln
- 103 Moore Ave
- 113 Whitby Dr
- 100 Brookstone Dr
