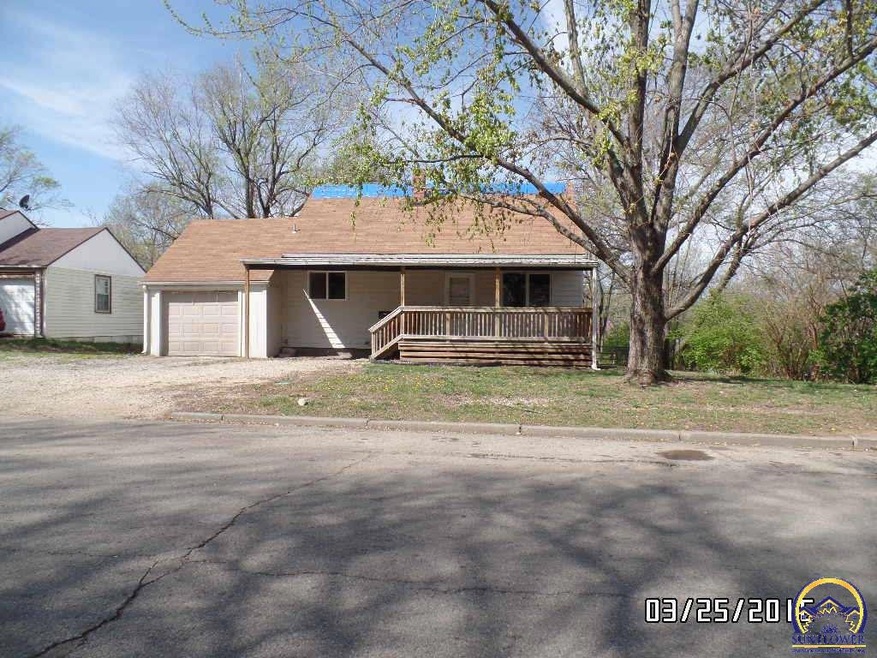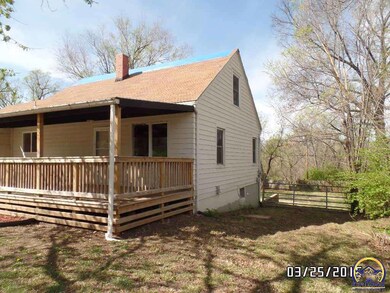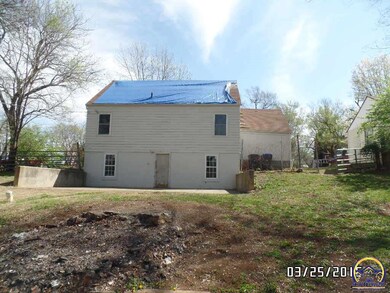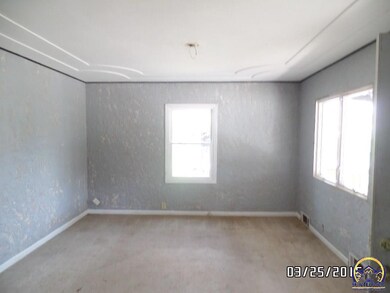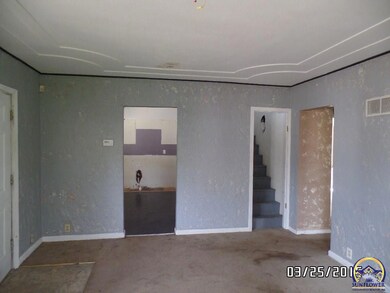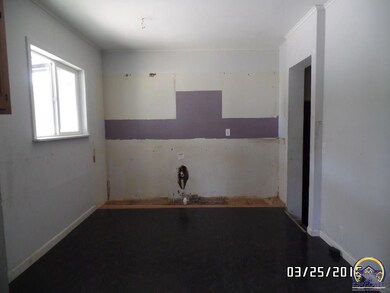
1711 SE Hudson Blvd Topeka, KS 66607
Central Highland Park NeighborhoodHighlights
- No HOA
- Covered Deck
- Laundry Room
- 1 Car Attached Garage
- Living Room
- Combination Kitchen and Dining Room
About This Home
As of December 2021Lots of potential in the 3 bedroom home with 1 bath, single car garage and full unfinished walkout basement. Sit on you covered front deck and enjoy the Highland Park Neighborhood or garden in the large fenced back yard. This is a Fannie Mae HomePath Property.
Home Details
Home Type
- Single Family
Est. Annual Taxes
- $769
Year Built
- Built in 1944
Lot Details
- Lot Dimensions are 75x162
- Chain Link Fence
- Paved or Partially Paved Lot
Parking
- 1 Car Attached Garage
Home Design
- Frame Construction
- Composition Roof
- Stick Built Home
Interior Spaces
- 1,022 Sq Ft Home
- 1.5-Story Property
- Living Room
- Combination Kitchen and Dining Room
- Carpet
- Laundry Room
Bedrooms and Bathrooms
- 3 Bedrooms
- 1 Full Bathroom
Basement
- Walk-Out Basement
- Basement Fills Entire Space Under The House
- Block Basement Construction
- Laundry in Basement
Outdoor Features
- Covered Deck
Schools
- Scott Dual Language Magnet Elementary School
- Eisenhower Middle School
- Highland Park High School
Community Details
- No Home Owners Association
- Capitol View A Subdivision
Listing and Financial Details
- Assessor Parcel Number 1330503012011000
Ownership History
Purchase Details
Home Financials for this Owner
Home Financials are based on the most recent Mortgage that was taken out on this home.Purchase Details
Home Financials for this Owner
Home Financials are based on the most recent Mortgage that was taken out on this home.Purchase Details
Purchase Details
Home Financials for this Owner
Home Financials are based on the most recent Mortgage that was taken out on this home.Similar Home in Topeka, KS
Home Values in the Area
Average Home Value in this Area
Purchase History
| Date | Type | Sale Price | Title Company |
|---|---|---|---|
| Warranty Deed | -- | Kansas Secured Title | |
| Special Warranty Deed | -- | -- | |
| Sheriffs Deed | -- | -- | |
| Warranty Deed | -- | Heartlandtitle Services Inc |
Mortgage History
| Date | Status | Loan Amount | Loan Type |
|---|---|---|---|
| Previous Owner | $45,600 | New Conventional | |
| Previous Owner | $36,000 | Future Advance Clause Open End Mortgage |
Property History
| Date | Event | Price | Change | Sq Ft Price |
|---|---|---|---|---|
| 12/22/2021 12/22/21 | Sold | -- | -- | -- |
| 12/07/2021 12/07/21 | Pending | -- | -- | -- |
| 11/24/2021 11/24/21 | For Sale | $49,500 | +148.7% | $46 / Sq Ft |
| 05/23/2016 05/23/16 | Sold | -- | -- | -- |
| 04/28/2016 04/28/16 | Pending | -- | -- | -- |
| 03/24/2016 03/24/16 | For Sale | $19,900 | -- | $19 / Sq Ft |
Tax History Compared to Growth
Tax History
| Year | Tax Paid | Tax Assessment Tax Assessment Total Assessment is a certain percentage of the fair market value that is determined by local assessors to be the total taxable value of land and additions on the property. | Land | Improvement |
|---|---|---|---|---|
| 2023 | $1,561 | $10,983 | $0 | $0 |
| 2022 | $884 | $6,315 | $0 | $0 |
| 2021 | $833 | $5,491 | $0 | $0 |
| 2020 | $798 | $5,332 | $0 | $0 |
| 2019 | $778 | $5,176 | $0 | $0 |
| 2018 | $763 | $5,075 | $0 | $0 |
| 2017 | $765 | $5,075 | $0 | $0 |
| 2014 | $741 | $4,876 | $0 | $0 |
Agents Affiliated with this Home
-
Janet Carter

Seller's Agent in 2021
Janet Carter
Carter Realty
(785) 221-3262
13 in this area
154 Total Sales
-
Cathy Lutz

Buyer's Agent in 2021
Cathy Lutz
Berkshire Hathaway First
(785) 925-1939
4 in this area
297 Total Sales
Map
Source: Sunflower Association of REALTORS®
MLS Number: 188611
APN: 133-05-0-30-12-011-000
- 521 SE 18th St
- 2125 SE Kentucky Ave
- 2226 SE Ohio Ave
- 1023 SE Hancock St
- 821 SE Chandler St
- 1017 SE Lawrence St
- 1220 SE Monroe St
- 1500 SW Van Buren St
- 2500 SE Pennsylvania Ave
- 700 SE 26th St
- 1704 SE 25th St
- 2535 SE Wisconsin Ave
- 205 SE 25th St
- 2432 SW Harrison St
- 1504 SW Polk St
- 1428 SW Polk St
- 2426 SW Beverly Ct
- 311 SW Hillside Dr
- 1420 SW Topeka Blvd
- 1353 SW Western Ave
