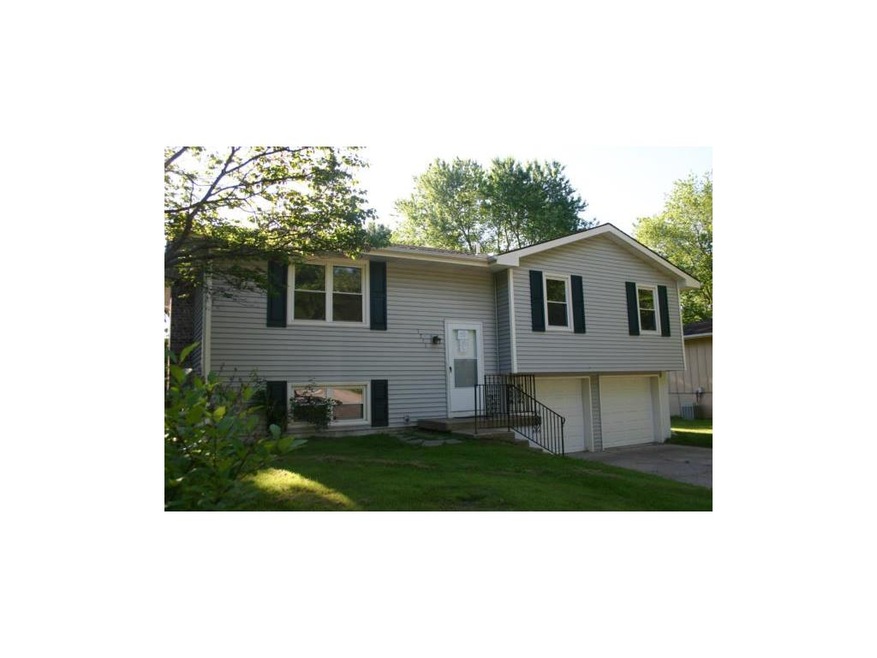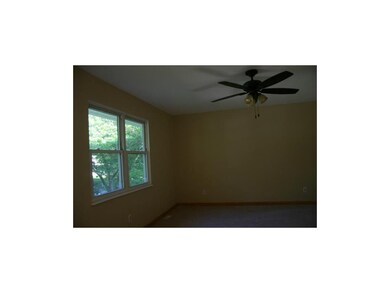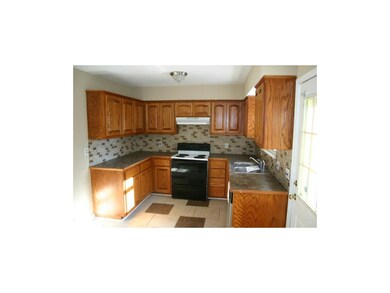
1711 SE Kingsway St Oak Grove, MO 64075
Estimated Value: $220,642 - $230,000
Highlights
- Deck
- Traditional Architecture
- Thermal Windows
- Vaulted Ceiling
- Granite Countertops
- Skylights
About This Home
As of August 2015Popular Oak Grove Royal Meadows Subdivision. Three bedrooms, split level. Pretty as a picture and PRICED RIGHT!! Fresh and clean - fully carpeted in an oatmeal shade with complete interior painted in complimentary colors. PLUS new furnace, garage doors, smoke detectors, wrought iron rail and more. Easy access to just about everywhere! See attachments for PAS requirements and WFHM offer submittal information in MLS document section.
Last Listed By
Pauline Bracy
ReeceNichols - East License #1999027300 Listed on: 06/08/2015
Home Details
Home Type
- Single Family
Est. Annual Taxes
- $1,412
Year Built
- Built in 1978
Lot Details
- 8,712 Sq Ft Lot
- Lot Dimensions are 70 x 120
- Aluminum or Metal Fence
Parking
- 2 Car Attached Garage
Home Design
- Traditional Architecture
- Split Level Home
- Composition Roof
- Vinyl Siding
Interior Spaces
- 1,050 Sq Ft Home
- Wet Bar: All Carpet, Shower Over Tub, Ceiling Fan(s)
- Built-In Features: All Carpet, Shower Over Tub, Ceiling Fan(s)
- Vaulted Ceiling
- Ceiling Fan: All Carpet, Shower Over Tub, Ceiling Fan(s)
- Skylights
- Fireplace
- Thermal Windows
- Shades
- Plantation Shutters
- Drapes & Rods
- Combination Kitchen and Dining Room
- Attic Fan
- Fire and Smoke Detector
Kitchen
- Electric Oven or Range
- Recirculated Exhaust Fan
- Dishwasher
- Granite Countertops
- Laminate Countertops
Flooring
- Wall to Wall Carpet
- Linoleum
- Laminate
- Stone
- Ceramic Tile
- Luxury Vinyl Plank Tile
- Luxury Vinyl Tile
Bedrooms and Bathrooms
- 3 Bedrooms
- Cedar Closet: All Carpet, Shower Over Tub, Ceiling Fan(s)
- Walk-In Closet: All Carpet, Shower Over Tub, Ceiling Fan(s)
- Double Vanity
- Bathtub with Shower
Basement
- Partial Basement
- Laundry in Basement
Outdoor Features
- Deck
- Enclosed patio or porch
Utilities
- Forced Air Heating and Cooling System
Community Details
- Royal Oak Estates Subdivision
Listing and Financial Details
- Exclusions: As Is
- Assessor Parcel Number 39-110-13-25-00-0-00-000
Ownership History
Purchase Details
Home Financials for this Owner
Home Financials are based on the most recent Mortgage that was taken out on this home.Purchase Details
Home Financials for this Owner
Home Financials are based on the most recent Mortgage that was taken out on this home.Purchase Details
Purchase Details
Home Financials for this Owner
Home Financials are based on the most recent Mortgage that was taken out on this home.Purchase Details
Home Financials for this Owner
Home Financials are based on the most recent Mortgage that was taken out on this home.Similar Homes in Oak Grove, MO
Home Values in the Area
Average Home Value in this Area
Purchase History
| Date | Buyer | Sale Price | Title Company |
|---|---|---|---|
| Scheefler Michael T | -- | Timios Inc | |
| Scheffler Michael T | -- | None Available | |
| S & W Foreclosure Corporation | $95,200 | First American Title Ins Co | |
| Farrell Ronald | -- | Stewart Title Of Kansas City | |
| Wolfe Tiffany A | -- | Stewart |
Mortgage History
| Date | Status | Borrower | Loan Amount |
|---|---|---|---|
| Open | Scheffler Jayme R | $99,000 | |
| Closed | Scheffler Michael T | $104,081 | |
| Previous Owner | Farrell Ronald | $115,100 | |
| Previous Owner | Wolfe Tiffany A | $96,239 |
Property History
| Date | Event | Price | Change | Sq Ft Price |
|---|---|---|---|---|
| 08/10/2015 08/10/15 | Sold | -- | -- | -- |
| 06/25/2015 06/25/15 | Pending | -- | -- | -- |
| 06/09/2015 06/09/15 | For Sale | $102,000 | -- | $97 / Sq Ft |
Tax History Compared to Growth
Tax History
| Year | Tax Paid | Tax Assessment Tax Assessment Total Assessment is a certain percentage of the fair market value that is determined by local assessors to be the total taxable value of land and additions on the property. | Land | Improvement |
|---|---|---|---|---|
| 2024 | $2,336 | $30,366 | $3,534 | $26,832 |
| 2023 | $2,336 | $30,366 | $3,705 | $26,661 |
| 2022 | $1,890 | $22,420 | $3,610 | $18,810 |
| 2021 | $1,849 | $22,420 | $3,610 | $18,810 |
| 2020 | $1,809 | $21,375 | $3,610 | $17,765 |
| 2019 | $1,721 | $21,375 | $3,610 | $17,765 |
| 2018 | $1,575 | $20,521 | $3,401 | $17,120 |
| 2017 | $1,584 | $20,521 | $3,401 | $17,120 |
| 2016 | $1,584 | $20,007 | $2,983 | $17,024 |
| 2014 | $1,418 | $17,856 | $2,982 | $14,874 |
Agents Affiliated with this Home
-
P
Seller's Agent in 2015
Pauline Bracy
ReeceNichols - East
-
S
Seller Co-Listing Agent in 2015
Stephen Baxter
Sbaxter Realty LLC
-
Trevor Lorance

Buyer's Agent in 2015
Trevor Lorance
Chartwell Realty LLC
(816) 699-1713
179 Total Sales
Map
Source: Heartland MLS
MLS Number: 1942951
APN: 39-110-13-25-00-0-00-000
- 1804 SE Oak St
- 1808 SE Oak St
- 1608 SE Hillside Dr
- 1115 SE 20th St
- 1407 SE Hillside Dr
- 808 SE 19th St
- 2006 SE Oak Ridge Dr
- 2004 SE Oak Ridge Dr
- 704 SE 21st St
- 2106 SE Oak Ridge Dr
- 612 SE 21st St
- 304 SE 17th St
- 2103 S Owings St
- 2101 S Park Ave
- 2202 SE Park Ave
- 113 SW 21st St
- 200 SE 8th St
- 247 Old Highway 40
- 215 SW 19th St
- 303 SW 17th St
- 1711 SE Kingsway St
- 1713 SE Kingsway St
- 1709 SE Kingsway St
- 1710 SE Royal St
- 1708 SE Royal St
- 1801 SE Kingsway St
- 1707 SE Kingsway St
- 1712 SE Royal St
- 1706 SE Royal St
- 1710 SE Kingsway St
- 1800 SE Royal St
- 1708 SE Kingsway St
- 1704 SE Royal St
- 1803 SE Kingsway St
- 1705 SE Kingsway St
- 1712 SE Kingsway St
- 1706 SE Kingsway St
- 1800 SE Kingsway St
- 1802 SE Royal St
- 1702 SE Royal St



