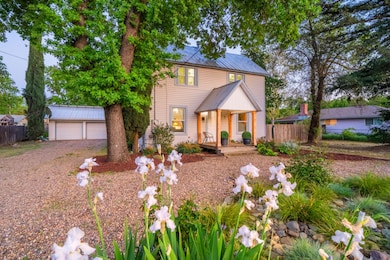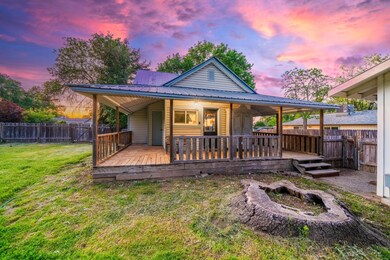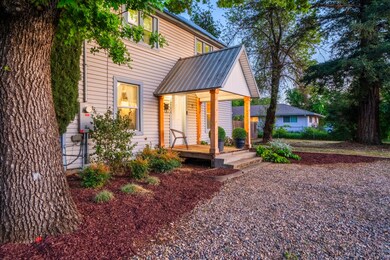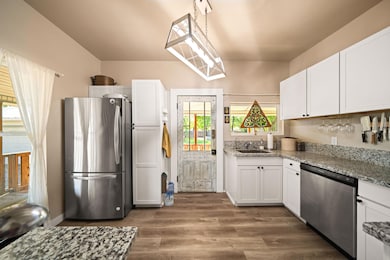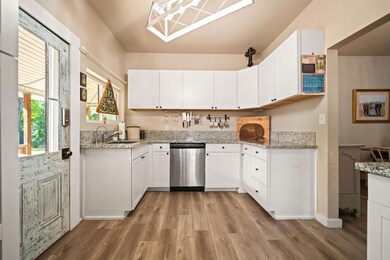
1711 Shasta St Anderson, CA 96007
Anderson City Center NeighborhoodEstimated payment $2,184/month
Highlights
- Traditional Architecture
- No HOA
- Mini Split Air Conditioners
- Granite Countertops
- Covered Deck
- Forced Air Heating and Cooling System
About This Home
Exquisitely Remodeled Anderson, CA Home with Guest Apartment & Owned Solar
Step into this stunning 3-bedroom, 2-bathroom home, fully renovated in 2021 with top-tier upgrades and a versatile garage apartment built out in 2022, perfect for guests, in-laws, or rental income. Equipped with a metal roof and owned solar panels installed in 2022 by WSC Solar (25-year warranty), this energy-efficient gem offers substantial savings and modern comfort.
Nestled in a peaceful, family-oriented neighborhood near Anderson Middle and High Schools, this home boasts an open-concept layout with soaring ceilings and abundant natural light, ideal for both relaxation and entertaining. The 2021 remodel introduced new paint, flooring, double-pane windows, forced-air HVAC, granite counters, modern kitchen appliances, updated kitchen and bathroom fixtures, and all-new plumbing. A 200-amp electrical panel with a whole-house generator pigtail, both added in 2022, ensure long-term reliability.
The chef-inspired kitchen features granite counters, new appliances, and a breakfast bar that flows seamlessly into the dining and living areas. The spacious primary suite, enhanced with a 2022 mini-split for personalized climate control, offers a serene retreat, while two additional bedrooms provide ample space.
The 2021 garage apartment build-out includes a new water heater for the washer/dryer, a toilet, sink, shower, and a mini-split, creating a self-contained space perfect as an office, studio or guests. The large, fully fenced backyard is perfect for pets, kids, or hosting BBQs.
Perfect for first-time buyers, downsizers, or investors, this meticulously upgraded Anderson home blends luxury, efficiency, and versatility.
Listing Agent
Shasta Sotheby's International Realty License #02153766 Listed on: 04/17/2025
Home Details
Home Type
- Single Family
Est. Annual Taxes
- $3,396
Year Built
- Built in 1920
Home Design
- Traditional Architecture
- Raised Foundation
- Metal Roof
- Vinyl Siding
Interior Spaces
- 1,534 Sq Ft Home
- 2-Story Property
- Granite Countertops
- Washer and Dryer Hookup
Bedrooms and Bathrooms
- 3 Bedrooms
- 2 Full Bathrooms
Utilities
- Mini Split Air Conditioners
- Forced Air Heating and Cooling System
Additional Features
- Covered Deck
- 0.39 Acre Lot
Community Details
- No Home Owners Association
Listing and Financial Details
- Assessor Parcel Number 202-720-074-000
Map
Home Values in the Area
Average Home Value in this Area
Tax History
| Year | Tax Paid | Tax Assessment Tax Assessment Total Assessment is a certain percentage of the fair market value that is determined by local assessors to be the total taxable value of land and additions on the property. | Land | Improvement |
|---|---|---|---|---|
| 2025 | $3,396 | $291,766 | $43,296 | $248,470 |
| 2024 | $3,313 | $286,111 | $42,448 | $243,663 |
| 2023 | $3,313 | $280,016 | $41,616 | $238,400 |
| 2022 | $3,340 | $271,830 | $40,800 | $231,030 |
| 2021 | $1,671 | $123,900 | $40,000 | $83,900 |
| 2020 | $1,990 | $155,000 | $35,000 | $120,000 |
| 2019 | $1,831 | $145,000 | $35,000 | $110,000 |
| 2018 | $1,854 | $145,000 | $35,000 | $110,000 |
| 2017 | $1,518 | $107,100 | $31,500 | $75,600 |
| 2016 | $1,427 | $102,000 | $30,000 | $72,000 |
| 2015 | $1,397 | $100,000 | $30,000 | $70,000 |
| 2014 | $1,933 | $151,000 | $37,000 | $114,000 |
Property History
| Date | Event | Price | Change | Sq Ft Price |
|---|---|---|---|---|
| 07/05/2025 07/05/25 | Price Changed | $343,500 | 0.0% | $224 / Sq Ft |
| 07/05/2025 07/05/25 | For Sale | $343,500 | -1.4% | $224 / Sq Ft |
| 06/18/2025 06/18/25 | Price Changed | $348,500 | -0.4% | $227 / Sq Ft |
| 05/25/2025 05/25/25 | Price Changed | $349,999 | -2.8% | $228 / Sq Ft |
| 05/14/2025 05/14/25 | Price Changed | $359,999 | -2.4% | $235 / Sq Ft |
| 04/30/2025 04/30/25 | Price Changed | $369,000 | -5.1% | $241 / Sq Ft |
| 04/17/2025 04/17/25 | For Sale | $389,000 | 0.0% | $254 / Sq Ft |
| 04/16/2025 04/16/25 | Off Market | $389,000 | -- | -- |
| 04/16/2025 04/16/25 | For Sale | $389,000 | 0.0% | $254 / Sq Ft |
| 04/15/2025 04/15/25 | Price Changed | $389,000 | +44.6% | $254 / Sq Ft |
| 05/07/2021 05/07/21 | Sold | $269,000 | 0.0% | $256 / Sq Ft |
| 04/16/2021 04/16/21 | Pending | -- | -- | -- |
| 03/22/2021 03/22/21 | For Sale | $269,000 | +128.0% | $256 / Sq Ft |
| 10/22/2020 10/22/20 | Sold | $118,000 | -12.6% | $112 / Sq Ft |
| 09/28/2020 09/28/20 | Pending | -- | -- | -- |
| 09/08/2020 09/08/20 | For Sale | $135,000 | -- | $129 / Sq Ft |
Purchase History
| Date | Type | Sale Price | Title Company |
|---|---|---|---|
| Interfamily Deed Transfer | -- | None Available | |
| Grant Deed | $266,500 | Placer Title Company | |
| Interfamily Deed Transfer | -- | Title365 Company | |
| Grant Deed | $124,000 | Title365 Company | |
| Trustee Deed | $116,231 | Title365 | |
| Grant Deed | $161,000 | Chicago Title Co |
Mortgage History
| Date | Status | Loan Amount | Loan Type |
|---|---|---|---|
| Previous Owner | $70,000 | Commercial | |
| Previous Owner | $35,492 | Credit Line Revolving | |
| Previous Owner | $155,772 | Unknown |
Similar Homes in Anderson, CA
Source: Shasta Association of REALTORS®
MLS Number: 25-1556
APN: 202-720-074-000
- 1770 Brigman St
- 1535 Cordova St
- 1804 North St
- 3150 Franklin St
- 1655 1st St
- 3008 Church St
- 0 1st St
- 3065 Silver St
- 1480 1st St
- 1621&1625 Ferry
- 0000 Frontier Trail
- 1384 Diamond St
- 3400 Beacon Dr
- 3383 Nathan Dr
- 0 Balls Ferry Rd Unit 25-2445
- 3388 Oak St
- 3502 Humbug Dr
- 1350 2nd St
- 3525 Humbug Dr
- 2616 W Hillside Dr
- 4552 Alta Mesa Dr Unit ADU
- 3934 Mercury Dr
- 3700 Churn Creek Rd
- 2945 West Way
- 2945 West Way
- 2684 Wilson Ave
- 680 Saginaw St Unit 7 /2nd floor
- 1215 Industrial St
- 1258 Mistletoe Ln
- 1258 Mistletoe Ln
- 1258 Mistletoe Ln
- 1550 Sterling Dr
- 540 South St
- 2172 West St
- 1230 Canby Rd
- 1551 Market St
- 1559 Willis St
- 910 Canby Rd
- 2142 Butte St
- 1300 Market St Unit 304

