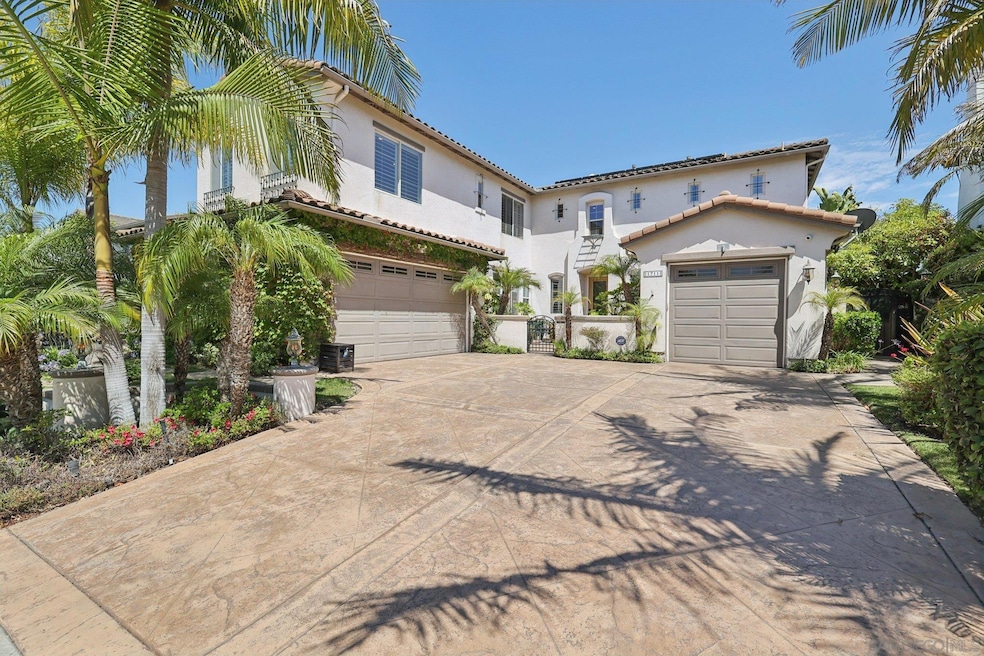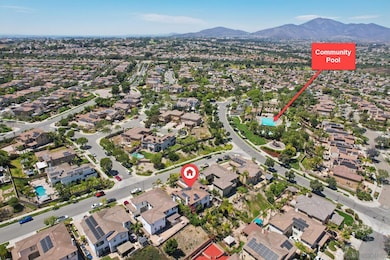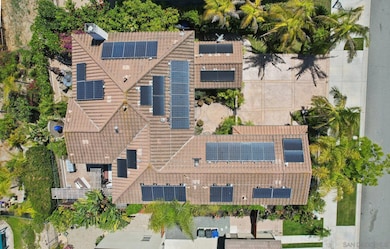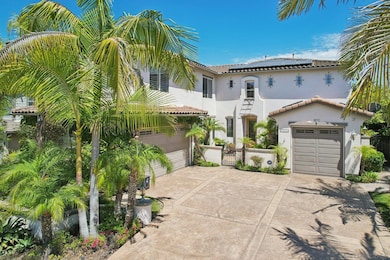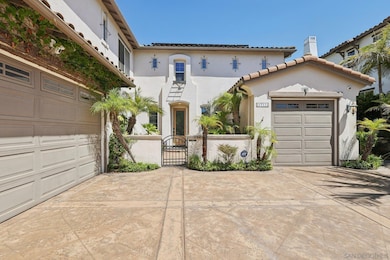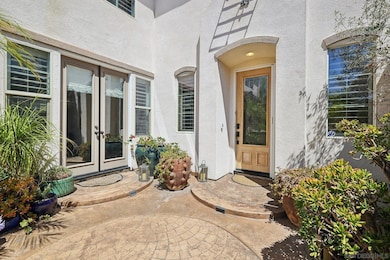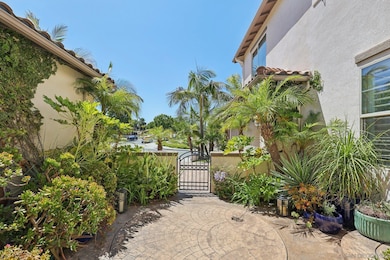
1711 Summer Sky St Chula Vista, CA 91915
Otay Ranch NeighborhoodEstimated payment $8,259/month
Highlights
- Solar Power System
- Retreat
- Community Pool
- Camarena (Enrique S.) Elementary Rated A-
- Bonus Room
- Home Office
About This Home
Spectacular Winding Walk Home | 5 Bedrooms + Bonus Room | 4 Baths | 3-Car Garage | Panoramic Mountain Views | Backyard Paradise Welcome to this stunning, upgraded residence located in the highly desirable Winding Walk community. This expansive home features five spacious bedrooms, four full bathrooms, an entertainment/media room that can be easily converted into a sixth bedroom, and a flexible floor plan ideal for multigenerational living. With a full bedroom and bathroom on the ground floor and extensive high-end upgrades, this property exemplifies luxury living. As you arrive, the curb appeal is immediately impressive with mature palm trees, a beautifully designed stamped concrete driveway and walkway, and a charming fenced front patio surrounded by lush landscaping. Inside, the grand foyer features elegant ceramic tile with inlaid marble accents, setting the tone for the refined design seen throughout the home. The gourmet kitchen is a chef’s dream. Refaced cabinetry (updated just 3 years ago), sleek granite countertops and backsplash, double ovens, stainless steel appliances, and a walk-in pantry. High-end three-panel accordion doors connect the kitchen and family room to the backyard, allowing for seamless indoor-outdoor entertaining. The inviting family room includes a stacked-stone fireplace, a large custom-built cabinetry for your entertainment center, and built-in surround sound speakers, creating the perfect ambiance for relaxing or hosting guests. Throughout the home, you’ll find plantation shutters, crown molding, custom paint, and upgraded ironwork on the staircase, enhancing the overall elegance. The upstairs primary suite is a luxurious retreat, offering a spa-inspired en-suite with a soaking tub, walk-in shower, dual vanities, and a spacious walk-in closet. The home also includes a full-size laundry room with a sink and built-in storage., Additional features include solar tube skylights that provide abundant natural light, leased solar systems to reduce utility costs (buyer to assume lease), and dual garages—one two-car and one single-car—both with epoxy flooring. Step into the backyard and discover an entertainer’s dream. With panoramic mountain views as your backdrop, this space is designed to impress. A large built-in BBQ island features a sink and mini-fridge. There’s a spacious six-person hot tub (optional for purchase), a custom gas fire pit with built-in bench seating, a stamped concrete patio, and a beautiful centerpiece fountain that adds a serene focal point to the yard. The yard has been thoughtfully designed with ample seating areas, making it ideal for gatherings or peaceful evenings under the stars. Enjoy several fruit trees: Avocado, lime, peach, and pomegranate, as well as mature grape vines! Additionally, this is a pet-friendly home with large side yards and a doggy door with direct access to the side yard from the downstairs bedroom/office. Located just a short walk from the community pool and conveniently close to top-rated schools, shopping, dining, and parks, this home offers the best of Winding Walk living. Don't miss the opportunity to make this exceptional home your own. Convey: kitchen appliances (except refrigerator), TV brackets (not the TVs), a large fountain in the backyard, and a side yard fountain. Ring: Doorbell and ext. camera, 3 other exterior cameras on different systems. The 2 solar systems are leased, and the buyer is to successfully assume the lease prior to the closing of escrow. Does NOT Convey: Front Fountain, washer and dryer, kitchen & garage refrigerator, kitchen wine fridge, and TV's, Hot tub.
Home Details
Home Type
- Single Family
Est. Annual Taxes
- $12,667
Year Built
- Built in 2005
Lot Details
- 7,097 Sq Ft Lot
- Partially Fenced Property
- Property is zoned R-1:SINGLE
HOA Fees
- $125 Monthly HOA Fees
Parking
- 3 Car Attached Garage
- Driveway
Interior Spaces
- 3,601 Sq Ft Home
- 2-Story Property
- Built-In Features
- Formal Entry
- Family Room Off Kitchen
- Living Room with Fireplace
- Formal Dining Room
- Home Office
- Bonus Room
- Laundry Room
Kitchen
- Breakfast Area or Nook
- Walk-In Pantry
- Microwave
- Dishwasher
- Disposal
Bedrooms and Bathrooms
- 6 Bedrooms
- Retreat
- Primary Bedroom on Main
- Walk-In Closet
- 4 Full Bathrooms
Additional Features
- Solar Power System
- Outdoor Grill
Listing and Financial Details
- Assessor Parcel Number 643-720-21-00
- $5,220 annual special tax assessment
Community Details
Overview
- Association fees include common area maintenance
- Windingwalk Homeowners As Association, Phone Number (619) 397-4324
Recreation
- Community Pool
Map
Home Values in the Area
Average Home Value in this Area
Tax History
| Year | Tax Paid | Tax Assessment Tax Assessment Total Assessment is a certain percentage of the fair market value that is determined by local assessors to be the total taxable value of land and additions on the property. | Land | Improvement |
|---|---|---|---|---|
| 2025 | $12,667 | $666,201 | $230,607 | $435,594 |
| 2024 | $12,667 | $653,139 | $226,086 | $427,053 |
| 2023 | $12,635 | $640,333 | $221,653 | $418,680 |
| 2022 | $12,352 | $627,778 | $217,307 | $410,471 |
| 2021 | $12,157 | $615,470 | $213,047 | $402,423 |
| 2020 | $11,910 | $609,160 | $210,863 | $398,297 |
| 2019 | $11,648 | $597,217 | $206,729 | $390,488 |
| 2018 | $11,465 | $585,508 | $202,676 | $382,832 |
| 2017 | $11,272 | $574,028 | $198,702 | $375,326 |
| 2016 | $10,942 | $562,773 | $194,806 | $367,967 |
| 2015 | $10,776 | $554,320 | $191,880 | $362,440 |
| 2014 | $10,673 | $543,463 | $188,122 | $355,341 |
Property History
| Date | Event | Price | Change | Sq Ft Price |
|---|---|---|---|---|
| 08/12/2025 08/12/25 | Price Changed | $1,299,000 | -6.5% | $361 / Sq Ft |
| 07/10/2025 07/10/25 | For Sale | $1,389,000 | -- | $386 / Sq Ft |
Purchase History
| Date | Type | Sale Price | Title Company |
|---|---|---|---|
| Grant Deed | $520,000 | Chicago Title Company | |
| Grant Deed | $833,000 | Commonwealth Title |
Mortgage History
| Date | Status | Loan Amount | Loan Type |
|---|---|---|---|
| Open | $250,000 | Credit Line Revolving | |
| Open | $555,000 | New Conventional | |
| Closed | $579,000 | Adjustable Rate Mortgage/ARM | |
| Closed | $100,000 | New Conventional | |
| Closed | $492,300 | Adjustable Rate Mortgage/ARM | |
| Closed | $505,346 | FHA | |
| Closed | $506,818 | FHA | |
| Previous Owner | $189,000 | Unknown | |
| Previous Owner | $666,152 | New Conventional | |
| Closed | $166,538 | No Value Available |
Similar Homes in Chula Vista, CA
Source: San Diego MLS
MLS Number: 250032930
APN: 643-720-21
- 1770 Picket Fence Dr
- 2423 Wishing Star Way
- 2361 Porch Swing St
- 1531 Quiet Trail Dr
- 2383 Peacock Valley Rd
- 1675 Tree Song Ln
- 1582 Moonbeam Ln
- 1920 Crossroads St
- 2268 Poppy Hills Dr
- 1404 Palm Beach St
- 1730 Cripple Creek Dr Unit 3
- 1715 Rolling Water Dr Unit 4
- 2208 Pasadena Ct Unit 12
- 1728 Discovery Falls Dr Unit 135
- 2170 Birch Rd Unit 111
- 2170 Birch Rd Unit 116
- 1621 Sagebrush Ct Unit 194
- 2174 Desert Hare Ct Unit 105
- 1623 Gila Ct Unit 177
- 1551 Caminito Cremona
- 2333 Dragonfly St
- 1575 Moonbeam Ln
- 2285 Shiney Stone Ln
- 2174 Desert Hare Ct Unit 110
- 2088 Bravo Loop Unit 1
- 2096 Tango Loop
- 1362 Caminito Veranza
- 2055 Bravo Loop Unit 3
- 2088 Bravo Loop
- 2730 Sparta Rd Unit 10
- 1445 Town Center Dr
- 1660 Metro Ave
- 2145 Caminito Elda Unit 104
- 1824 Liquid Ln
- 1774 Metro Ave
- 2816 Cielo Circulo
- 1440 Suwerte Ave
- 1907 Capella St
- 1840 Mint Terrace Unit 6
- 1561 Caminito Zaragosa
