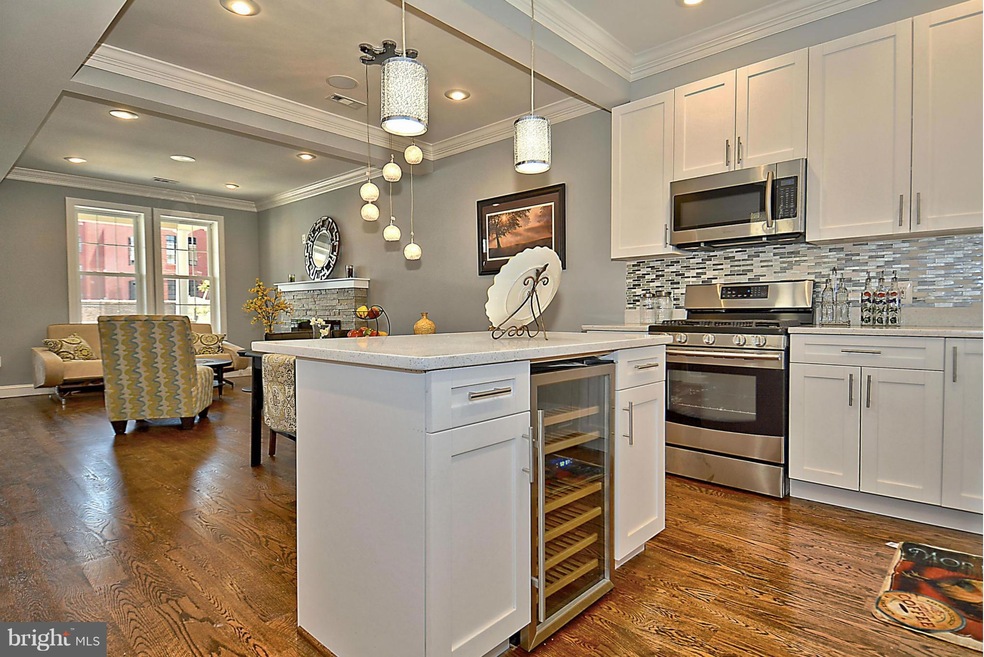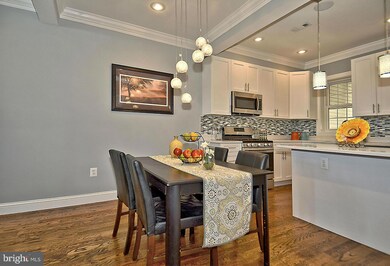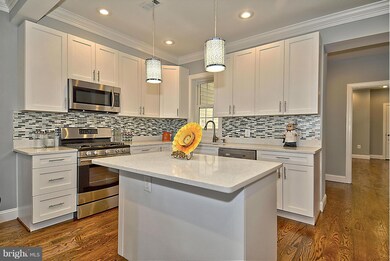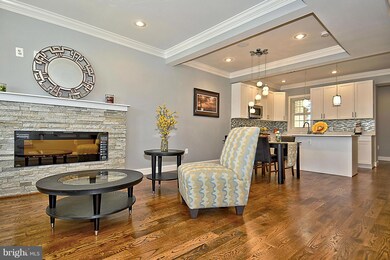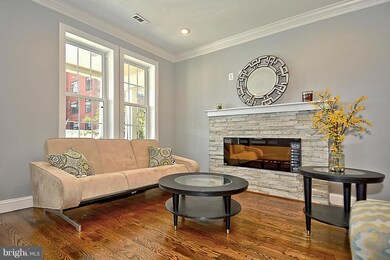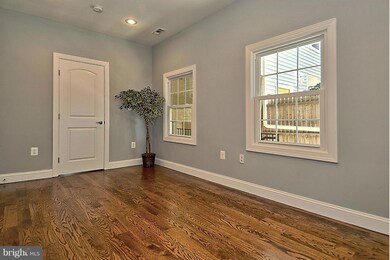
1712 3rd St NE Washington, DC 20002
Eckington NeighborhoodHighlights
- Colonial Architecture
- 1 Fireplace
- Kitchen Island
- Space For Rooms
- No HOA
- 4-minute walk to Alethia Tanner Park
About This Home
As of October 2024open house Sat 8/8, Virtual tour available, Alarm in the house, two parking spaces rear (fits two cars)beautifully renovated home in great location! brand new kitchen with new cabinets, SS appliances, hardwood floor on main and upper level, marble counter tops, new roof (not on the extension). 4 bed and 4 and the half bath..owner licensed realtor, text agent any ?
Townhouse Details
Home Type
- Townhome
Est. Annual Taxes
- $2,930
Year Built
- Built in 1912
Lot Details
- 2,401 Sq Ft Lot
- Two or More Common Walls
Parking
- Brick Driveway
Home Design
- Colonial Architecture
- Brick Exterior Construction
Interior Spaces
- Property has 3 Levels
- 1 Fireplace
- Kitchen Island
Bedrooms and Bathrooms
- 4 Bedrooms | 1 Main Level Bedroom
Finished Basement
- Front and Rear Basement Entry
- Sump Pump
- Space For Rooms
- Basement Windows
Schools
- Dunbar Senior High School
Utilities
- Central Heating and Cooling System
- Natural Gas Water Heater
Community Details
- No Home Owners Association
- Eckington Subdivision
Listing and Financial Details
- Tax Lot 25
- Assessor Parcel Number 3573//0025
Ownership History
Purchase Details
Home Financials for this Owner
Home Financials are based on the most recent Mortgage that was taken out on this home.Purchase Details
Home Financials for this Owner
Home Financials are based on the most recent Mortgage that was taken out on this home.Purchase Details
Home Financials for this Owner
Home Financials are based on the most recent Mortgage that was taken out on this home.Purchase Details
Home Financials for this Owner
Home Financials are based on the most recent Mortgage that was taken out on this home.Purchase Details
Home Financials for this Owner
Home Financials are based on the most recent Mortgage that was taken out on this home.Similar Homes in Washington, DC
Home Values in the Area
Average Home Value in this Area
Purchase History
| Date | Type | Sale Price | Title Company |
|---|---|---|---|
| Deed | $1,000,000 | Kvs Title | |
| Special Warranty Deed | $767,500 | None Available | |
| Warranty Deed | $434,000 | -- | |
| Warranty Deed | $355,000 | -- | |
| Deed | $206,186 | -- |
Mortgage History
| Date | Status | Loan Amount | Loan Type |
|---|---|---|---|
| Open | $900,000 | New Conventional | |
| Previous Owner | $576,000 | New Conventional | |
| Previous Owner | $652,375 | New Conventional | |
| Previous Owner | $325,500 | New Conventional | |
| Previous Owner | $273,750 | New Conventional | |
| Previous Owner | $130,000 | Credit Line Revolving | |
| Previous Owner | $354,900 | Adjustable Rate Mortgage/ARM | |
| Previous Owner | $314,500 | New Conventional |
Property History
| Date | Event | Price | Change | Sq Ft Price |
|---|---|---|---|---|
| 10/10/2024 10/10/24 | Sold | $1,000,000 | +0.1% | $436 / Sq Ft |
| 09/11/2024 09/11/24 | For Sale | $999,000 | +30.2% | $436 / Sq Ft |
| 09/04/2015 09/04/15 | Sold | $767,500 | +2.3% | $488 / Sq Ft |
| 08/11/2015 08/11/15 | Pending | -- | -- | -- |
| 07/24/2015 07/24/15 | For Sale | $749,990 | -- | $477 / Sq Ft |
Tax History Compared to Growth
Tax History
| Year | Tax Paid | Tax Assessment Tax Assessment Total Assessment is a certain percentage of the fair market value that is determined by local assessors to be the total taxable value of land and additions on the property. | Land | Improvement |
|---|---|---|---|---|
| 2024 | $7,430 | $961,120 | $487,160 | $473,960 |
| 2023 | $7,123 | $922,000 | $470,020 | $451,980 |
| 2022 | $6,924 | $893,270 | $426,900 | $466,370 |
| 2021 | $6,669 | $860,980 | $420,560 | $440,420 |
| 2020 | $6,419 | $830,850 | $403,870 | $426,980 |
| 2019 | $6,119 | $794,750 | $372,760 | $421,990 |
| 2018 | $5,868 | $763,760 | $0 | $0 |
| 2017 | $5,546 | $724,930 | $0 | $0 |
| 2016 | $4,285 | $668,910 | $0 | $0 |
| 2015 | $3,154 | $406,720 | $0 | $0 |
| 2014 | $2,003 | $344,660 | $0 | $0 |
Agents Affiliated with this Home
-
Andrew Smith

Seller's Agent in 2024
Andrew Smith
TTR Sotheby's International Realty
(202) 412-4929
2 in this area
113 Total Sales
-
Jeff Lockard

Seller Co-Listing Agent in 2024
Jeff Lockard
TTR Sotheby's International Realty
(202) 246-4433
1 in this area
88 Total Sales
-
Lisa Dubois

Buyer's Agent in 2024
Lisa Dubois
RE/MAX
(703) 350-9595
1 in this area
356 Total Sales
-
Qin Zheng

Seller's Agent in 2015
Qin Zheng
Fairfax Realty Select
(703) 505-5268
52 Total Sales
Map
Source: Bright MLS
MLS Number: 1001347169
APN: 3573-0025
- 215 Randolph Place NE Unit 2
- 236 Randolph Place NE
- 241 R St NE Unit A
- 1500 Harry Thomas Way NE Unit 504
- 1500 Harry Thomas Way NE Unit 501
- 1500 Harry Thomas Way NE Unit 102
- 216 S St NE
- 1625 Eckington Place NE Unit 305
- 1625 Eckington Place NE Unit 511
- 1625 Eckington Place NE Unit 610
- 1625 Eckington Place NE Unit 509
- 1625 Eckington Place NE Unit 308
- 1625 Eckington Place NE Unit 507
- 1625 Eckington Place NE Unit PH312
- 149 R St NE Unit 6
- 136 R St NE
- 1905 2nd St NE
- 113 R St NE
- 111 Quincy Place NE Unit 1
- 1706 1st St NE
