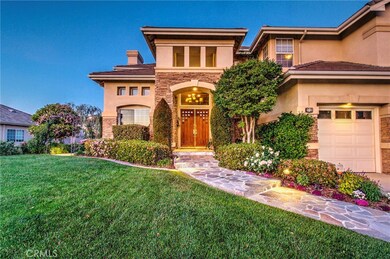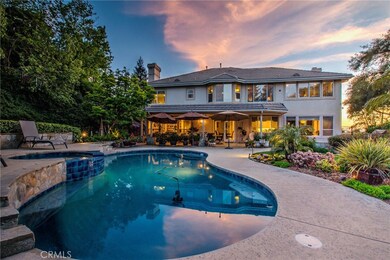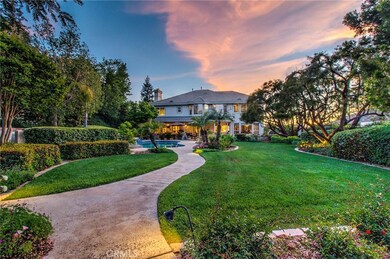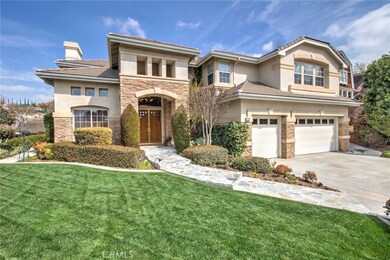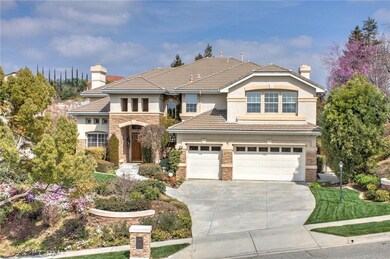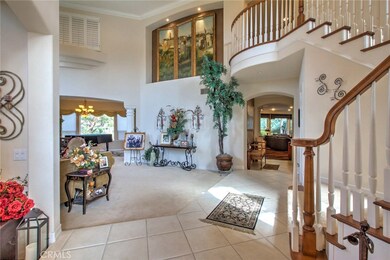
1712 Allison Way Redlands, CA 92373
South Redlands NeighborhoodHighlights
- Pebble Pool Finish
- Two Primary Bedrooms
- Wood Flooring
- Mariposa Elementary School Rated A-
- City Lights View
- Main Floor Primary Bedroom
About This Home
As of July 2019A lovely, executive home in one of the best locations of South Redlands on a 18,400 Sq.Ft. cul-de-sac lot is now available! Gorgeous entrance with side office/library with built-in wood bookcases. The open formal living room has a granite tiled fireplace, plush carpet, and flows into the dining room. The spacious kitchen has a large granite-topped island, wine fridge, walk-in pantry, double oven, and built-in refrigerator. Amazing Brazilian Cherry hardwood floors flow from the kitchen into the family room. Additional built-in book shelves, another fireplace, and spacious windows adds to the family room. There is a 2nd master suite /guest room downstairs with its own bathroom and is near the laundry room with sink. With TWO staircases to access the additional 4 bedrooms upstairs - each having access to their own private or a Jack-and-Jill bathroom. The over-sized Master suite is AMAZING with its own private office with views of the mountains and valleys. The Master bathroom has double sinks, separate shower, bathtub and a HUGE master closet with built-in organizers and drawers. The resort style backyard features a full covered patio, built-in BBQ, newly Pebble Tec pool and spa with waterfall feature. Don't miss the gas fire-pit in back with additional views and the basketball court! Other features include, three car garage, tile roof, recessed lighting, crown molding and custom window coverings. This home is truly amazing and must be seen to appreciate all the fine features.
Last Agent to Sell the Property
Diane Hull
CENTURY 21 LOIS LAUER REALTY License #00897377 Listed on: 03/25/2019

Home Details
Home Type
- Single Family
Est. Annual Taxes
- $14,782
Year Built
- Built in 1998
Lot Details
- 0.42 Acre Lot
- Sprinkler System
- Front Yard
Parking
- 3 Car Attached Garage
Property Views
- City Lights
- Mountain
- Valley
Interior Spaces
- 4,600 Sq Ft Home
- 2-Story Property
- Built-In Features
- Crown Molding
- Ceiling Fan
- Formal Entry
- Family Room with Fireplace
- Family Room Off Kitchen
- Living Room with Fireplace
- Library
- Laundry Room
Kitchen
- Open to Family Room
- Eat-In Kitchen
- Walk-In Pantry
- Kitchen Island
- Granite Countertops
Flooring
- Wood
- Tile
Bedrooms and Bathrooms
- 5 Bedrooms | 1 Primary Bedroom on Main
- Double Master Bedroom
- Walk-In Closet
- Upgraded Bathroom
- Jack-and-Jill Bathroom
- Granite Bathroom Countertops
Pool
- Pebble Pool Finish
- Gas Heated Pool
Utilities
- Central Heating and Cooling System
- Sewer Paid
Community Details
- No Home Owners Association
Listing and Financial Details
- Tax Lot 38
- Tax Tract Number 12777
- Assessor Parcel Number 0300531100000
Ownership History
Purchase Details
Home Financials for this Owner
Home Financials are based on the most recent Mortgage that was taken out on this home.Purchase Details
Home Financials for this Owner
Home Financials are based on the most recent Mortgage that was taken out on this home.Purchase Details
Purchase Details
Home Financials for this Owner
Home Financials are based on the most recent Mortgage that was taken out on this home.Purchase Details
Home Financials for this Owner
Home Financials are based on the most recent Mortgage that was taken out on this home.Purchase Details
Purchase Details
Home Financials for this Owner
Home Financials are based on the most recent Mortgage that was taken out on this home.Purchase Details
Home Financials for this Owner
Home Financials are based on the most recent Mortgage that was taken out on this home.Similar Homes in Redlands, CA
Home Values in the Area
Average Home Value in this Area
Purchase History
| Date | Type | Sale Price | Title Company |
|---|---|---|---|
| Grant Deed | $1,170,000 | Ticor Title Company | |
| Grant Deed | $980,000 | Fidelity National Title Co | |
| Interfamily Deed Transfer | -- | None Available | |
| Interfamily Deed Transfer | -- | Fidelity National Title | |
| Interfamily Deed Transfer | -- | First American Title | |
| Interfamily Deed Transfer | -- | First American Title | |
| Interfamily Deed Transfer | -- | -- | |
| Grant Deed | $575,000 | Commonwealth Land Title | |
| Grant Deed | $119,000 | Commonwealth Land Title Co |
Mortgage History
| Date | Status | Loan Amount | Loan Type |
|---|---|---|---|
| Open | $854,000 | New Conventional | |
| Previous Owner | $936,000 | New Conventional | |
| Previous Owner | $100,000 | Credit Line Revolving | |
| Previous Owner | $780,000 | Adjustable Rate Mortgage/ARM | |
| Previous Owner | $417,000 | New Conventional | |
| Previous Owner | $275,505 | Unknown | |
| Previous Owner | $300,000 | Purchase Money Mortgage | |
| Previous Owner | $100,000 | Credit Line Revolving | |
| Previous Owner | $300,700 | No Value Available | |
| Previous Owner | $300,100 | Unknown | |
| Previous Owner | $100,000 | Credit Line Revolving | |
| Previous Owner | $300,000 | No Value Available | |
| Previous Owner | $10,350 | Unknown | |
| Previous Owner | $488,000 | Construction |
Property History
| Date | Event | Price | Change | Sq Ft Price |
|---|---|---|---|---|
| 07/30/2019 07/30/19 | Sold | $1,170,000 | -6.4% | $254 / Sq Ft |
| 05/28/2019 05/28/19 | Pending | -- | -- | -- |
| 03/25/2019 03/25/19 | For Sale | $1,250,000 | +27.6% | $272 / Sq Ft |
| 03/31/2014 03/31/14 | Sold | $980,000 | -1.9% | $213 / Sq Ft |
| 01/15/2014 01/15/14 | Price Changed | $999,000 | +5.3% | $217 / Sq Ft |
| 01/14/2014 01/14/14 | Pending | -- | -- | -- |
| 12/30/2013 12/30/13 | For Sale | $949,000 | -- | $206 / Sq Ft |
Tax History Compared to Growth
Tax History
| Year | Tax Paid | Tax Assessment Tax Assessment Total Assessment is a certain percentage of the fair market value that is determined by local assessors to be the total taxable value of land and additions on the property. | Land | Improvement |
|---|---|---|---|---|
| 2024 | $14,782 | $1,254,477 | $376,343 | $878,134 |
| 2023 | $14,765 | $1,229,880 | $368,964 | $860,916 |
| 2022 | $14,550 | $1,205,764 | $361,729 | $844,035 |
| 2021 | $14,817 | $1,182,121 | $354,636 | $827,485 |
| 2020 | $14,596 | $1,170,000 | $351,000 | $819,000 |
| 2019 | $13,234 | $1,076,941 | $323,082 | $753,859 |
| 2018 | $12,900 | $1,055,824 | $316,747 | $739,077 |
| 2017 | $12,789 | $1,035,121 | $310,536 | $724,585 |
| 2016 | $12,642 | $1,014,824 | $304,447 | $710,377 |
| 2015 | $12,547 | $999,580 | $299,874 | $699,706 |
| 2014 | $9,240 | $735,984 | $162,996 | $572,988 |
Agents Affiliated with this Home
-
D
Seller's Agent in 2019
Diane Hull
CENTURY 21 LOIS LAUER REALTY
-
Kevin Hull

Seller Co-Listing Agent in 2019
Kevin Hull
CENTURY 21 LOIS LAUER REALTY
(909) 991-4440
8 in this area
66 Total Sales
-
CYNTHIA PENN

Buyer's Agent in 2019
CYNTHIA PENN
RE/MAX
(909) 499-3803
1 in this area
3 Total Sales
-
CONNIE CRAWFORD
C
Seller's Agent in 2014
CONNIE CRAWFORD
BHHS PERRIE MUNDY REALTY GROUP
(909) 748-7044
9 in this area
15 Total Sales
Map
Source: California Regional Multiple Listing Service (CRMLS)
MLS Number: EV19066432
APN: 0300-531-10
- 30833 La Solana Ct
- 1631 Calle Solejar
- 12698 La Solana Dr
- 12691 La Solana Dr
- 652 Fairway Dr
- 30993 Palo Alto Dr
- 30746 E Sunset Dr S
- 0 E Sunset Dr S Unit EV22212267
- 31049 E Sunset Dr S
- 13056 Burns Ln
- 639 Valley View Dr
- 31189 Alta Vista Dr
- 0 Helen Ct
- 0 E Sunset Dr N
- 546 E Mariposa Dr
- 0 Knoll Dr
- 620 E Sunset Dr N
- 618 E Sunset Dr N
- 613 E Sunset Dr N
- 31482 Sierra Linda St

