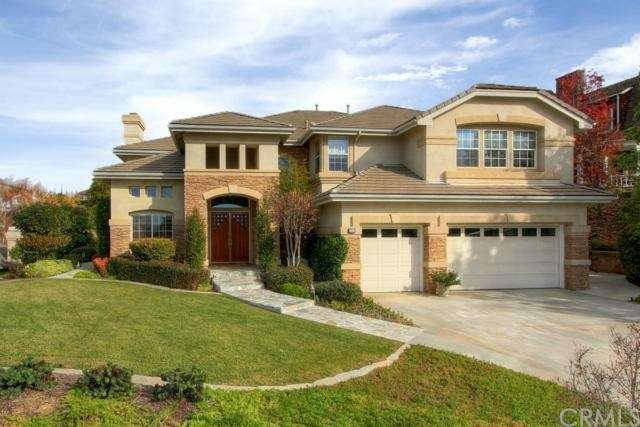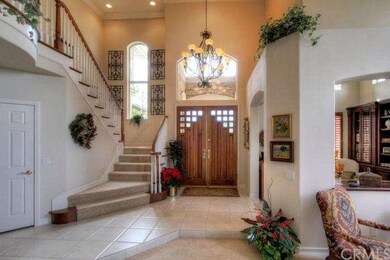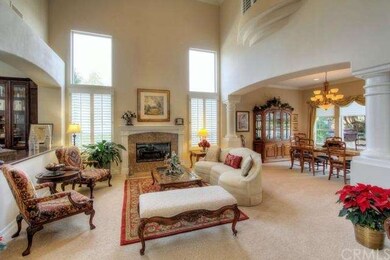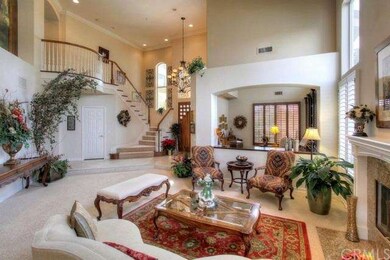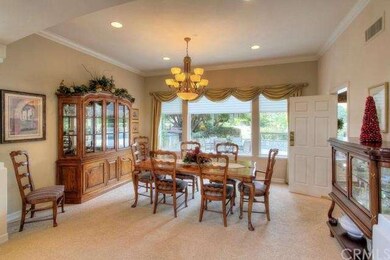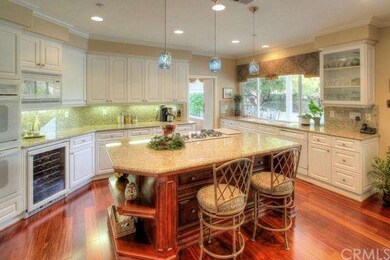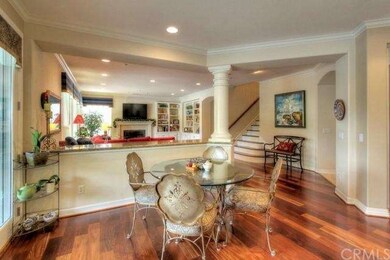
1712 Allison Way Redlands, CA 92373
South Redlands NeighborhoodHighlights
- In Ground Spa
- Primary Bedroom Suite
- Dual Staircase
- Mariposa Elementary School Rated A-
- City Lights View
- Traditional Architecture
About This Home
As of July 2019WELL DESIGNED FLOOR PLAN OFFERS SO MANY FEATURES TO ENHANCE EVERYDAY ACTIVITIES INCLUDING A MUSIC/READING ROOM WITH HANDSOME CUSTOM CABINETRY, A WONDERFUL GUEST SUITE ON THE MAIN LEVEL, AN ELEVATED OFFICE/SITTING AREA WITH MOUNTAIN VIEWS OFF THE MASTER AND TWO CONVENIENT STAIRWELLS. GENEROUS STORAGE THROUGHOUT BOTH LEVELS WITH WELL PLANNED CABINETRY IN NEARLY EVERY ROOM INCLUDING A FULLY CUSTOMIZED MASTER CLOSET WITH BUILT IN WARDROBES.
THE BRIGHT CHEERFUL KITCHEN COMPLETE WITH GLEAMING WOOD FLOORS, PANTRY, WINE COOLER AND CENTER ISLAND IS IDEALLY LOCATED TO SHARE FAMILY ROOM ACTIVITIES, MEDIA CENTER AND FIREPLACE.
FORMAL DINING ROOM, KITCHEN AND FAMILY ROOM ALL HAVE EXPANSIVE WINDOW WALLS FRAMING THE PARK-LIKE YARD. LINED WITH MATURE TREES AND QUARTZ HARDSCAPE, THE PRIVATE SETTING STILL ALLOWS THE VIEW TO BE EASILY ENJOYED. COVERED PATIO, CUSTOM BARBEQUE, SPARKLING POOL, ELEVATED SPA AND SPORTS COURT PROVIDE GREAT ENTERTAINMENT AREAS.
TASTEFULLY APPOINTED WITH ATTENTION TO DETAIL THROUGHOUT, THIS HOME "LIVES WELL" AND WILL BE A PLEASURE TO SHARE WITH FAMILY AND FRIENDS
Last Agent to Sell the Property
BHHS PERRIE MUNDY REALTY GROUP License #00858442 Listed on: 12/30/2013

Home Details
Home Type
- Single Family
Est. Annual Taxes
- $14,782
Year Built
- Built in 1998
Lot Details
- 0.42 Acre Lot
Parking
- 3 Car Attached Garage
Property Views
- City Lights
- Mountain
Home Design
- Traditional Architecture
- Concrete Roof
Interior Spaces
- 4,600 Sq Ft Home
- Dual Staircase
- Wired For Sound
- Built-In Features
- Crown Molding
- High Ceiling
- Ceiling Fan
- Double Door Entry
- Family Room with Fireplace
- Family Room Off Kitchen
- Living Room with Fireplace
- Dining Room
- Home Office
- Library
- Utility Room
- Laundry Room
Kitchen
- Open to Family Room
- Eat-In Kitchen
- Breakfast Bar
- Walk-In Pantry
- <<doubleOvenToken>>
- Gas Range
- <<microwave>>
- Dishwasher
- Kitchen Island
- Disposal
Flooring
- Wood
- Carpet
Bedrooms and Bathrooms
- 5 Bedrooms
- Main Floor Bedroom
- Primary Bedroom Suite
- Multi-Level Bedroom
- Walk-In Closet
- Jack-and-Jill Bathroom
Pool
- In Ground Spa
- Private Pool
Outdoor Features
- Stone Porch or Patio
- Exterior Lighting
Utilities
- Central Heating and Cooling System
- Gas Water Heater
Community Details
- No Home Owners Association
Listing and Financial Details
- Tax Lot 38
- Tax Tract Number 12777
- Assessor Parcel Number 0300531100000
Ownership History
Purchase Details
Home Financials for this Owner
Home Financials are based on the most recent Mortgage that was taken out on this home.Purchase Details
Home Financials for this Owner
Home Financials are based on the most recent Mortgage that was taken out on this home.Purchase Details
Purchase Details
Home Financials for this Owner
Home Financials are based on the most recent Mortgage that was taken out on this home.Purchase Details
Home Financials for this Owner
Home Financials are based on the most recent Mortgage that was taken out on this home.Purchase Details
Purchase Details
Home Financials for this Owner
Home Financials are based on the most recent Mortgage that was taken out on this home.Purchase Details
Home Financials for this Owner
Home Financials are based on the most recent Mortgage that was taken out on this home.Similar Homes in Redlands, CA
Home Values in the Area
Average Home Value in this Area
Purchase History
| Date | Type | Sale Price | Title Company |
|---|---|---|---|
| Grant Deed | $1,170,000 | Ticor Title Company | |
| Grant Deed | $980,000 | Fidelity National Title Co | |
| Interfamily Deed Transfer | -- | None Available | |
| Interfamily Deed Transfer | -- | Fidelity National Title | |
| Interfamily Deed Transfer | -- | First American Title | |
| Interfamily Deed Transfer | -- | First American Title | |
| Interfamily Deed Transfer | -- | -- | |
| Grant Deed | $575,000 | Commonwealth Land Title | |
| Grant Deed | $119,000 | Commonwealth Land Title Co |
Mortgage History
| Date | Status | Loan Amount | Loan Type |
|---|---|---|---|
| Open | $854,000 | New Conventional | |
| Previous Owner | $936,000 | New Conventional | |
| Previous Owner | $100,000 | Credit Line Revolving | |
| Previous Owner | $780,000 | Adjustable Rate Mortgage/ARM | |
| Previous Owner | $417,000 | New Conventional | |
| Previous Owner | $275,505 | Unknown | |
| Previous Owner | $300,000 | Purchase Money Mortgage | |
| Previous Owner | $100,000 | Credit Line Revolving | |
| Previous Owner | $300,700 | No Value Available | |
| Previous Owner | $300,100 | Unknown | |
| Previous Owner | $100,000 | Credit Line Revolving | |
| Previous Owner | $300,000 | No Value Available | |
| Previous Owner | $10,350 | Unknown | |
| Previous Owner | $488,000 | Construction |
Property History
| Date | Event | Price | Change | Sq Ft Price |
|---|---|---|---|---|
| 07/30/2019 07/30/19 | Sold | $1,170,000 | -6.4% | $254 / Sq Ft |
| 05/28/2019 05/28/19 | Pending | -- | -- | -- |
| 03/25/2019 03/25/19 | For Sale | $1,250,000 | +27.6% | $272 / Sq Ft |
| 03/31/2014 03/31/14 | Sold | $980,000 | -1.9% | $213 / Sq Ft |
| 01/15/2014 01/15/14 | Price Changed | $999,000 | +5.3% | $217 / Sq Ft |
| 01/14/2014 01/14/14 | Pending | -- | -- | -- |
| 12/30/2013 12/30/13 | For Sale | $949,000 | -- | $206 / Sq Ft |
Tax History Compared to Growth
Tax History
| Year | Tax Paid | Tax Assessment Tax Assessment Total Assessment is a certain percentage of the fair market value that is determined by local assessors to be the total taxable value of land and additions on the property. | Land | Improvement |
|---|---|---|---|---|
| 2025 | $14,782 | $1,279,567 | $383,870 | $895,697 |
| 2024 | $14,782 | $1,254,477 | $376,343 | $878,134 |
| 2023 | $14,765 | $1,229,880 | $368,964 | $860,916 |
| 2022 | $14,550 | $1,205,764 | $361,729 | $844,035 |
| 2021 | $14,817 | $1,182,121 | $354,636 | $827,485 |
| 2020 | $14,596 | $1,170,000 | $351,000 | $819,000 |
| 2019 | $13,234 | $1,076,941 | $323,082 | $753,859 |
| 2018 | $12,900 | $1,055,824 | $316,747 | $739,077 |
| 2017 | $12,789 | $1,035,121 | $310,536 | $724,585 |
| 2016 | $12,642 | $1,014,824 | $304,447 | $710,377 |
| 2015 | $12,547 | $999,580 | $299,874 | $699,706 |
| 2014 | $9,240 | $735,984 | $162,996 | $572,988 |
Agents Affiliated with this Home
-
D
Seller's Agent in 2019
Diane Hull
CENTURY 21 LOIS LAUER REALTY
-
Kevin Hull

Seller Co-Listing Agent in 2019
Kevin Hull
CENTURY 21 LOIS LAUER REALTY
(909) 991-4440
8 in this area
66 Total Sales
-
CYNTHIA PENN

Buyer's Agent in 2019
CYNTHIA PENN
RE/MAX
(909) 499-3803
1 in this area
3 Total Sales
-
CONNIE CRAWFORD
C
Seller's Agent in 2014
CONNIE CRAWFORD
BHHS PERRIE MUNDY REALTY GROUP
(909) 748-7044
9 in this area
15 Total Sales
Map
Source: California Regional Multiple Listing Service (CRMLS)
MLS Number: EV13253501
APN: 0300-531-10
- 30833 La Solana Ct
- 1631 Calle Solejar
- 12698 La Solana Dr
- 12691 La Solana Dr
- 652 Fairway Dr
- 30993 Palo Alto Dr
- 30746 E Sunset Dr S
- 0 E Sunset Dr S Unit EV22212267
- 31049 E Sunset Dr S
- 13056 Burns Ln
- 639 Valley View Dr
- 31189 Alta Vista Dr
- 0 Helen Ct
- 0 E Sunset Dr N
- 546 E Mariposa Dr
- 0 Knoll Dr
- 620 E Sunset Dr N
- 618 E Sunset Dr N
- 613 E Sunset Dr N
- 31482 Sierra Linda St
