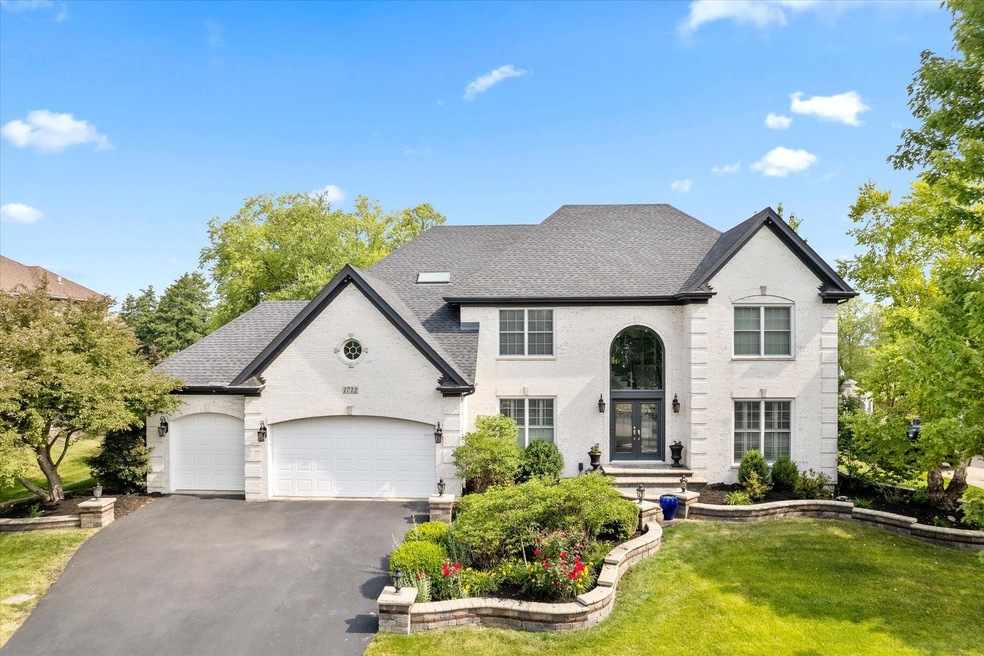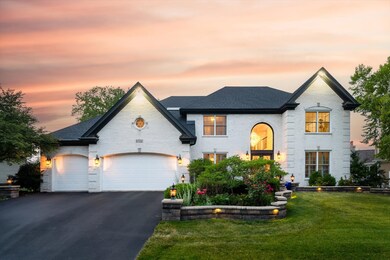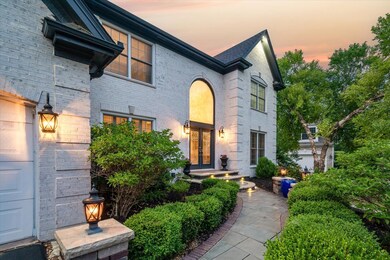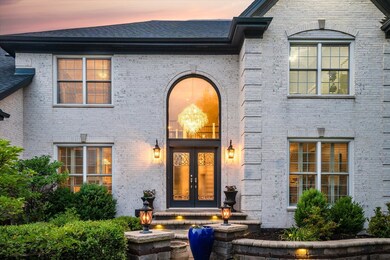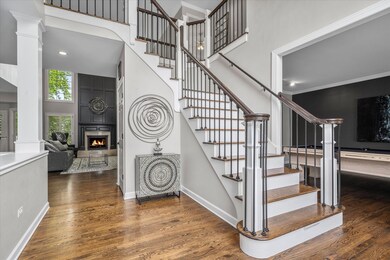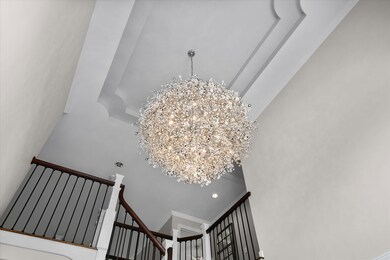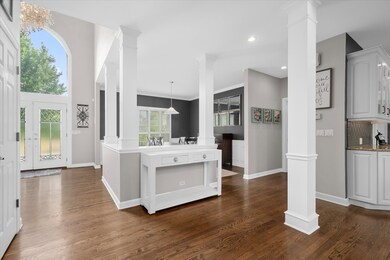
1712 Baybrook Ln Unit 5 Naperville, IL 60564
River Run NeighborhoodHighlights
- Spa
- Open Floorplan
- Clubhouse
- Graham Elementary School Rated A+
- Landscaped Professionally
- Deck
About This Home
As of July 2023Exquisite River Run Residence! Prepare to be captivated by this exceptional executive home, flawlessly positioned on an expansive 0.47 acre lot. The striking white brick exterior, adorned with fashionable light fixtures, sets a tone of elegance. Newer Bluestone path and beautifully landscaped retaining walls with downlighting add to the inviting allure. Step inside double front doors to the grand two-story foyer, where a gracious dining room awaits to the left, and a sophisticated living room beckons to the right. The staircase, embellished with elegant iron balusters, leads to a captivating catwalk that traverses the space, all beneath an exquisite chandelier and a magnificent palladium window above. Throughout the first and second floors, refinished hardwood floors grace the interiors creating a warm and inviting ambiance. The centerpiece of the home is the awe-inspiring two-story family room, boasting a breathtaking fireplace that exudes both drama and opulence. Experience a luxury kitchen with beautifully crafted cabinetry, top-of-the-line Viking appliances, a Sub-Zero refrigerator, and stunning granite countertops. Indulge in a Viking 6-burner stove with downdraft vent, and a double oven with a warming drawer. Updated windows throughout the home add style and functionality, while plantation shutters further enhance the sophisticated atmosphere. A first-floor office has been thoughtfully designed with built-in shelving to provide a private sanctuary for productive work. The formal living and dining rooms provide refined spaces for entertaining guests with elegance and grace, and the guest half bath on main has been remodeled. Retreat to the spacious primary suite, a haven of tranquility, featuring a meticulously remodeled primary bathroom with a luxurious Ariel freestanding whirlpool tub with custom lighting and 14 jets - guaranteed indulgence! Enjoy the convenience of built-in organization in the primary closet.Upstairs, three more bedrooms and two additional bathrooms provide convenience and comfort: a private ensuite for bedroom 2 and a shared Jack-and-Jill bath for bedrooms 3-4. The finished basement offers endless possibilities for entertainment and relaxation, including a full bath. This versatile space features a convenient second office, perfect for crafting, a kids' playroom, or any other need. Step outside from the kitchen, and a shaded private deck invites you to immerse yourself in the surrounding beauty. The recently added charming paver patio provides an ideal setting for outdoor gatherings, while the expansive backyard showcases impeccably manicured landscaping that embraces the splendor of nature. Find serenity in the gazebo and unwind in the hot tub (included), tucked away on a secluded side patio. The mechanicals and updates of the home are truly impressive. With A/C installed in 2017, water heaters in 2008 and 2012, exterior paint in 2019, windows in 2012, skylights in 2018, and a new roof in 2018, the home offers modern functionality and style. Additional updates include a sump pump in 2020, front door in 2016, exterior lights in 2015, washer and dryer in 2009, flooring updates in 2020, primary bath remodel in 2016, interior paint and trim between 2014 and 2021, front hardscape in 2015, rear hardscape in 2019, basement carpet in 2017, and a new basement bathroom in 2017. The hot tub and gazebo were added in 2019. All appliances included. This remarkable residence is located within the highly renowned District 204 schools, with attendance at Graham Elementary, Crone Middle School, and Neuqua Valley High School. As an added bonus, the River Run Swim Bond is included, granting access to the neighborhood's fantastic swimming facilities.
Last Agent to Sell the Property
INFRONT Realty License #471021869 Listed on: 07/01/2023
Last Buyer's Agent
@properties Christie's International Real Estate License #475183361

Home Details
Home Type
- Single Family
Est. Annual Taxes
- $14,728
Year Built
- Built in 1997
Lot Details
- 0.47 Acre Lot
- Lot Dimensions are 113x190x100x190
- Landscaped Professionally
- Sprinkler System
HOA Fees
- $25 Monthly HOA Fees
Parking
- 3 Car Attached Garage
- Garage Transmitter
- Garage Door Opener
- Driveway
- Parking Included in Price
Home Design
- Traditional Architecture
- Asphalt Roof
- Concrete Perimeter Foundation
Interior Spaces
- 3,300 Sq Ft Home
- 2-Story Property
- Open Floorplan
- Built-In Features
- Historic or Period Millwork
- Vaulted Ceiling
- Ceiling Fan
- Skylights
- Gas Log Fireplace
- Electric Fireplace
- Plantation Shutters
- Palladian Windows
- Entrance Foyer
- Family Room with Fireplace
- 2 Fireplaces
- Living Room
- Formal Dining Room
- Home Office
- Library with Fireplace
- Recreation Room
- Wood Flooring
- Full Attic
- Carbon Monoxide Detectors
Kitchen
- <<doubleOvenToken>>
- Gas Cooktop
- <<microwave>>
- High End Refrigerator
- Dishwasher
- Wine Refrigerator
- Stainless Steel Appliances
- Granite Countertops
- Disposal
Bedrooms and Bathrooms
- 4 Bedrooms
- 4 Potential Bedrooms
- Walk-In Closet
- Dual Sinks
- <<bathWithWhirlpoolToken>>
- Separate Shower
Laundry
- Laundry Room
- Laundry on main level
- Dryer
- Washer
- Sink Near Laundry
Finished Basement
- Partial Basement
- Sump Pump
- Finished Basement Bathroom
- Crawl Space
- Basement Storage
- Basement Window Egress
Outdoor Features
- Spa
- Deck
- Brick Porch or Patio
- Gazebo
Location
- Property is near a park
Schools
- Graham Elementary School
- Crone Middle School
- Neuqua Valley High School
Utilities
- Forced Air Zoned Heating and Cooling System
- Humidifier
- Heating System Uses Natural Gas
- Lake Michigan Water
- Multiple Water Heaters
Listing and Financial Details
- Homeowner Tax Exemptions
Community Details
Overview
- Manager Association, Phone Number (847) 991-6000
- River Run Subdivision
- Property managed by RealManage Illinois
Amenities
- Clubhouse
Recreation
- Tennis Courts
- Community Pool
Ownership History
Purchase Details
Home Financials for this Owner
Home Financials are based on the most recent Mortgage that was taken out on this home.Purchase Details
Purchase Details
Home Financials for this Owner
Home Financials are based on the most recent Mortgage that was taken out on this home.Purchase Details
Home Financials for this Owner
Home Financials are based on the most recent Mortgage that was taken out on this home.Similar Homes in the area
Home Values in the Area
Average Home Value in this Area
Purchase History
| Date | Type | Sale Price | Title Company |
|---|---|---|---|
| Deed | $885,000 | Ata National Title Group | |
| Interfamily Deed Transfer | -- | Attorney | |
| Warranty Deed | $570,000 | First American Title | |
| Warranty Deed | $619,000 | -- |
Mortgage History
| Date | Status | Loan Amount | Loan Type |
|---|---|---|---|
| Previous Owner | $211,900 | New Conventional | |
| Previous Owner | $320,000 | New Conventional | |
| Previous Owner | $401,500 | New Conventional | |
| Previous Owner | $417,000 | New Conventional | |
| Previous Owner | $79,000 | Credit Line Revolving | |
| Previous Owner | $494,800 | Unknown | |
| Previous Owner | $75,000 | Credit Line Revolving | |
| Previous Owner | $495,000 | Purchase Money Mortgage | |
| Previous Owner | $100,000 | Credit Line Revolving | |
| Previous Owner | $265,000 | Unknown | |
| Previous Owner | $275,000 | Unknown |
Property History
| Date | Event | Price | Change | Sq Ft Price |
|---|---|---|---|---|
| 07/19/2023 07/19/23 | Sold | $885,000 | +7.3% | $268 / Sq Ft |
| 07/04/2023 07/04/23 | Pending | -- | -- | -- |
| 07/01/2023 07/01/23 | For Sale | $825,000 | +44.7% | $250 / Sq Ft |
| 06/06/2014 06/06/14 | Sold | $570,000 | -1.7% | -- |
| 04/21/2014 04/21/14 | Pending | -- | -- | -- |
| 04/10/2014 04/10/14 | Price Changed | $579,900 | -0.9% | -- |
| 02/19/2014 02/19/14 | Price Changed | $584,900 | -2.5% | -- |
| 01/11/2014 01/11/14 | For Sale | $599,900 | -- | -- |
Tax History Compared to Growth
Tax History
| Year | Tax Paid | Tax Assessment Tax Assessment Total Assessment is a certain percentage of the fair market value that is determined by local assessors to be the total taxable value of land and additions on the property. | Land | Improvement |
|---|---|---|---|---|
| 2023 | $16,195 | $225,492 | $53,717 | $171,775 |
| 2022 | $14,728 | $209,285 | $50,815 | $158,470 |
| 2021 | $14,082 | $199,319 | $48,395 | $150,924 |
| 2020 | $13,815 | $196,161 | $47,628 | $148,533 |
| 2019 | $13,581 | $190,633 | $46,286 | $144,347 |
| 2018 | $13,679 | $188,601 | $45,268 | $143,333 |
| 2017 | $13,472 | $183,732 | $44,099 | $139,633 |
| 2016 | $13,449 | $179,777 | $43,150 | $136,627 |
| 2015 | $14,336 | $172,862 | $41,490 | $131,372 |
| 2014 | $14,336 | $177,420 | $41,490 | $135,930 |
| 2013 | $14,336 | $177,420 | $41,490 | $135,930 |
Agents Affiliated with this Home
-
Tasha Miller

Seller's Agent in 2023
Tasha Miller
INFRONT Realty
(630) 605-3926
13 in this area
235 Total Sales
-
Kathie Frerman

Buyer's Agent in 2023
Kathie Frerman
@ Properties
(630) 699-7944
2 in this area
113 Total Sales
-
Jill Clark

Seller's Agent in 2014
Jill Clark
Compass
(630) 853-4467
5 in this area
145 Total Sales
-
Kim Kelly-Lerner

Buyer's Agent in 2014
Kim Kelly-Lerner
Baird Warner
(630) 636-8618
26 Total Sales
Map
Source: Midwest Real Estate Data (MRED)
MLS Number: 11811265
APN: 01-14-306-012
- 1759 Baybrook Ln
- 4332 Camelot Cir
- 2008 Snow Creek Rd
- 4412 Esquire Cir Unit 4
- 2120 Yellowstar Ln
- 1723 Robert Ln Unit 3
- 2124 Wicklow Rd
- 2319 Indian Grass Rd
- 4227 Falkner Dr Unit 3
- 2436 Haider Ave
- 2255 Wendt Cir
- 5028 Switch Grass Ln
- 620 Switchgrass Way Unit 61006
- 648 Switchgrass Way Unit 59003
- 2335 Ryegrass Ln Unit 64004
- 708 Switchgrass Way Unit 56004
- 660 Switchgrass Way Unit 58002
- 613 Redtop Way
- 668 Switchgrass Way Unit 58004
- 2319 Cloverdale Rd
