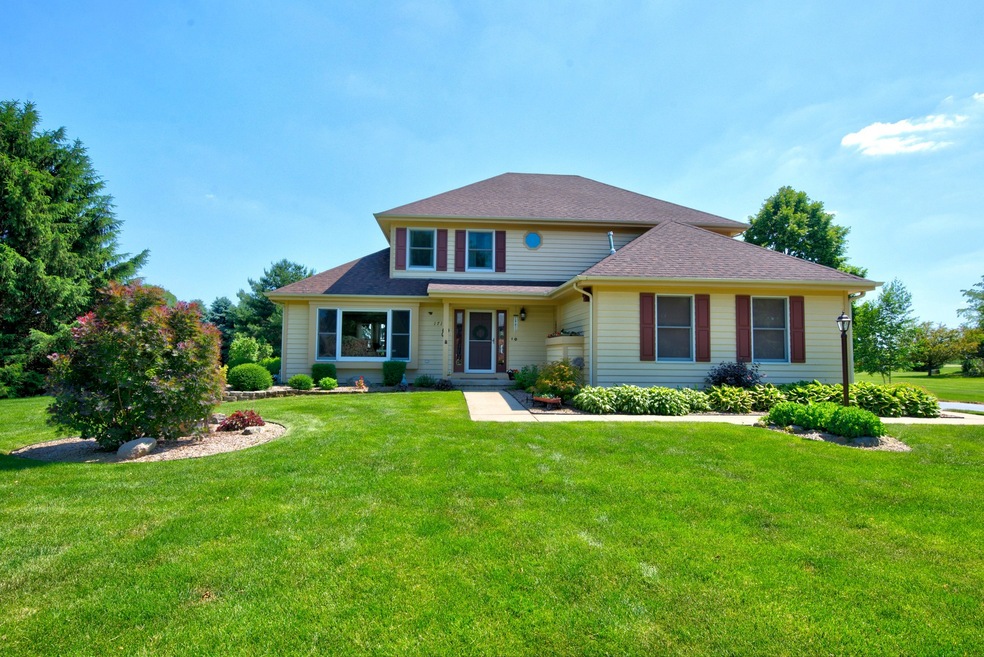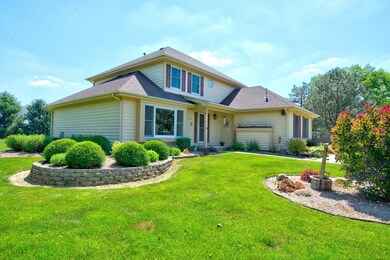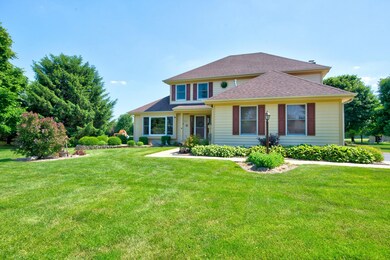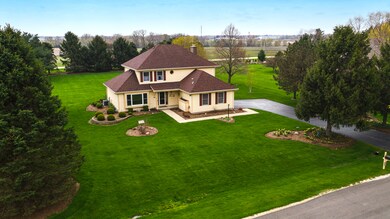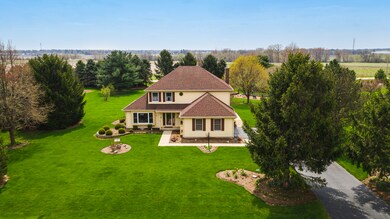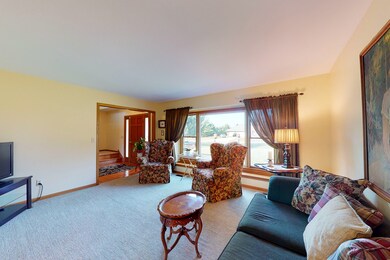
1712 Sterling Dr Sycamore, IL 60178
Estimated Value: $489,635 - $561,000
Highlights
- 1.13 Acre Lot
- Deck
- Traditional Architecture
- Landscaped Professionally
- Vaulted Ceiling
- Wood Flooring
About This Home
As of July 2020None like it! Meticulously maintained, Traditional Country home on an unincorporated 1 acre lot in highly desired Forestview subdivision. Pull into a large, unique 4 bedroom home with freshly painted Cedar Siding and beautiful landscaping. A large welcoming foyer leads to an Immaculate, Country Eat-In Kitchen naturally lit with a Gardenview Window. New Maple cabinetry, granite counters, modern ceramic tile flooring, enhanced with large subway tile back splash and newer 10" deep sink. New stainless steel appliances and dim-able recessed lighting. Kitchen flows seamlessly into the family room where you'll find immaculate oak hardwood floors w/matching crown molding, custom built-in shelving, and a brick fireplace w/oak mantle. You'll notice a well lit, traditional living and dining room with New Anderson Oak Wood Framed Windows and matching hardwood floors running throughout the majority of the lower level. (New Anderson Wood Framed Windows throughout entire home) Mud/Laundry room offers easy access to the yard with a side door. Spacious master suite with hardwood floor connecting to an updated master bath gracefully lit by a large ceiling skylight. New ceramic tile floors, vanity, and deep soak tub. Complete with his/her walk-in closets. You'll love your insulated and dry-walled 2.5 car, heated garage w/it's own thermostat and professional-grade, professionally done, epoxy flooring with lifetime warranty. Basement is finished and offer a 5th bedroom/office. Utility room is equipped with two sump pumps w/double battery back up, high-end water heater and egress window. Unincorporated lot allows owner to build a large storage shed or garage within property boundaries. Minutes from Downtown Sycamore, Easy Access to I88. Country Living At Its Finest!!
Home Details
Home Type
- Single Family
Est. Annual Taxes
- $8,183
Year Built
- Built in 1990
Lot Details
- 1.13 Acre Lot
- Lot Dimensions are 165 x 300
- Landscaped Professionally
- Paved or Partially Paved Lot
Parking
- 2.5 Car Attached Garage
- Heated Garage
- Garage Transmitter
- Garage Door Opener
- Driveway
- Parking Space is Owned
Home Design
- Traditional Architecture
- Asphalt Roof
- Concrete Perimeter Foundation
- Cedar
Interior Spaces
- 2,388 Sq Ft Home
- 2-Story Property
- Vaulted Ceiling
- Ceiling Fan
- Skylights
- Wood Burning Fireplace
- Family Room with Fireplace
- Living Room
- Formal Dining Room
- Bonus Room
- Lower Floor Utility Room
- Wood Flooring
Kitchen
- Range
- Dishwasher
- Stainless Steel Appliances
Bedrooms and Bathrooms
- 4 Bedrooms
- 4 Potential Bedrooms
- Walk-In Closet
- Soaking Tub
Laundry
- Laundry Room
- Laundry on main level
- Dryer
- Washer
- Laundry Chute
Partially Finished Basement
- Basement Fills Entire Space Under The House
- Sump Pump
- Crawl Space
Home Security
- Home Security System
- Carbon Monoxide Detectors
Outdoor Features
- Deck
- Pergola
- Porch
Utilities
- Central Air
- Heating System Uses Natural Gas
- 200+ Amp Service
- Well
- Private or Community Septic Tank
- Cable TV Available
Listing and Financial Details
- Homeowner Tax Exemptions
Ownership History
Purchase Details
Home Financials for this Owner
Home Financials are based on the most recent Mortgage that was taken out on this home.Similar Homes in Sycamore, IL
Home Values in the Area
Average Home Value in this Area
Purchase History
| Date | Buyer | Sale Price | Title Company |
|---|---|---|---|
| Gilson Todd A | $340,000 | None Available |
Mortgage History
| Date | Status | Borrower | Loan Amount |
|---|---|---|---|
| Open | Gilson Todd A | $209,200 | |
| Closed | Gilson Todd A | $270,000 | |
| Previous Owner | Diciolla Michael A | $240,800 | |
| Previous Owner | Diciolla Michael A | $145,650 |
Property History
| Date | Event | Price | Change | Sq Ft Price |
|---|---|---|---|---|
| 07/24/2020 07/24/20 | Sold | $340,000 | -2.8% | $142 / Sq Ft |
| 06/26/2020 06/26/20 | Pending | -- | -- | -- |
| 04/29/2020 04/29/20 | For Sale | $349,900 | -- | $147 / Sq Ft |
Tax History Compared to Growth
Tax History
| Year | Tax Paid | Tax Assessment Tax Assessment Total Assessment is a certain percentage of the fair market value that is determined by local assessors to be the total taxable value of land and additions on the property. | Land | Improvement |
|---|---|---|---|---|
| 2024 | $10,841 | $146,441 | $26,604 | $119,837 |
| 2023 | $10,841 | $133,724 | $24,294 | $109,430 |
| 2022 | $10,332 | $122,649 | $22,282 | $100,367 |
| 2021 | $9,449 | $109,659 | $19,922 | $89,737 |
| 2020 | $8,495 | $98,142 | $19,432 | $78,710 |
| 2019 | $8,337 | $95,992 | $19,006 | $76,986 |
| 2018 | $8,183 | $93,078 | $18,429 | $74,649 |
| 2017 | $7,979 | $89,395 | $17,700 | $71,695 |
| 2016 | $7,782 | $85,317 | $16,893 | $68,424 |
| 2015 | -- | $80,298 | $15,899 | $64,399 |
| 2014 | -- | $76,249 | $15,097 | $61,152 |
| 2013 | -- | $77,710 | $15,386 | $62,324 |
Agents Affiliated with this Home
-
Monteil Johnson

Seller's Agent in 2020
Monteil Johnson
Willow Real Estate, Inc
(815) 501-9822
9 in this area
45 Total Sales
-
Maria Pena-Graham

Buyer's Agent in 2020
Maria Pena-Graham
Coldwell Banker Real Estate Group
(815) 757-3529
85 in this area
355 Total Sales
Map
Source: Midwest Real Estate Data (MRED)
MLS Number: 10701055
APN: 06-30-103-023
- 1425 Beach Ln
- 711 Independence Ave
- 734 Independence Ave
- 1514 Sunflower Dr S
- 1345 William St
- 816 Janet St
- 1334 Larson St
- 1310 Larson St
- 602 Clayton Cir
- 561 Stonegate Dr Unit 10B1
- 2029 Frantum Rd
- 404 Anjali Ct Unit L
- 131 Alma St
- 436 Anjali Ct Unit L
- 438 Anjali Ct Unit R
- 335 North Ave
- 470 S Peace Rd
- 316 West St
- 531 Anjali Ct
- 537 Anjali Ct Unit L
- 1712 Sterling Dr
- 1722 Sterling Dr
- 1702 Sterling Dr
- 1732 Sterling Dr
- 1723 Sterling Dr
- 1733 Sterling Dr
- 1713 Sterling Dr
- 1703 Sterling Dr
- 1742 Sterling Dr
- 1752 Sterling Dr
- 0000 W Motel Rd
- 1523 W Motel Rd
- 1535 Sterling Dr
- 1614 W Motel Rd
- 1525 Sterling Dr
- 1605 Forestview Dr
- 1804 W Forestview Dr
- 1801 W Forestview Dr
- 1510 Freed Rd
- 1734 Forestview Dr
