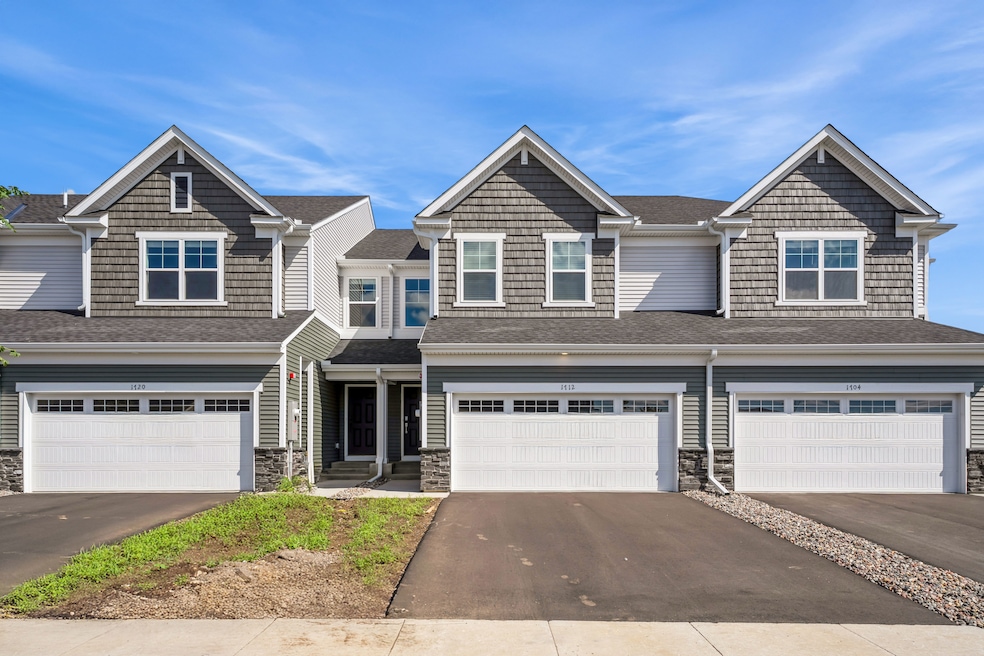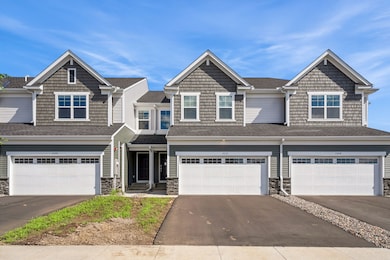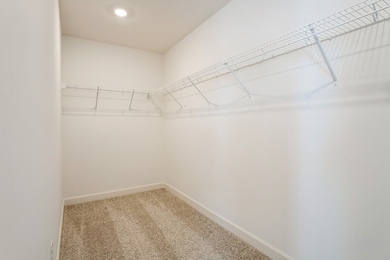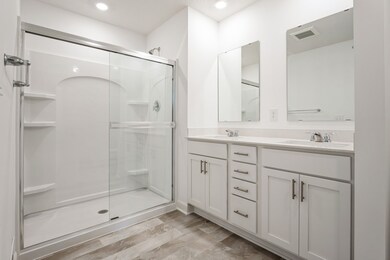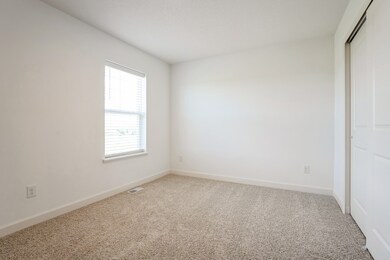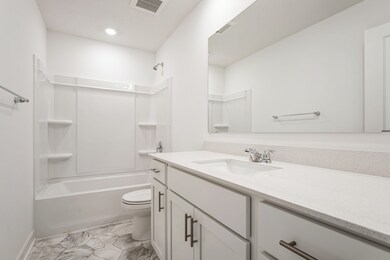
1712 Tyrone Dr Shakopee, MN 55379
Estimated payment $2,579/month
About This Home
Discover the perfect mix of style, space, and location at Summerland Place in Shakopee. Nestled near scenic walking paths and trails, with easy access to shopping, dining, and Highway 169, this new two-story Richmond townhome is designed for modern living. The main level features a striking double-height foyer and a bright, open layout that seamlessly connects the Great Room—with a cozy fireplace—to the kitchen and dining area. A private patio offers space for outdoor relaxation. Upstairs, two secondary bedrooms and a spacious owner’s suite with a walk-in closet provide plenty of room for everyone. The walkout lower level is unfinished and ready for future expansion. With nearly 1,800 square feet of thoughtfully designed living space, the Richmond at Summerland Place is a rare opportunity you won’t want to miss.
Home Details
Home Type
- Single Family
Parking
- 2 Car Garage
Home Design
- New Construction
- Quick Move-In Home
- Richmond Plan
Interior Spaces
- 1,719 Sq Ft Home
- 2-Story Property
- Basement
Bedrooms and Bathrooms
- 3 Bedrooms
Community Details
Overview
- Actively Selling
- Built by Lennar
- Summerland Place Liberty Collection Subdivision
Sales Office
- 2795 Downing Ave
- Shakopee, MN 55379
- Builder Spec Website
Office Hours
- Mon 11-6 | Tue 11-6 | Wed 11-6 | Thu BYAP-PT | Fri BYAP-PT | Sat 11-6 | Sun 11-6
Map
Similar Homes in Shakopee, MN
Home Values in the Area
Average Home Value in this Area
Property History
| Date | Event | Price | Change | Sq Ft Price |
|---|---|---|---|---|
| 07/10/2025 07/10/25 | For Sale | $394,653 | -- | $230 / Sq Ft |
- 1705 Tyrone Dr
- 1682 Tyrone Dr
- 1670 Tyrone Dr
- 2885 Trinity Dr
- 2915 Trinity Dr
- 2963 Trinity Dr
- 2931 Trinity Dr
- 2886 Trinity Dr
- 2850 Trinity Dr
- 2910 Trinity Dr
- 2995 Trinity Dr
- 1480 Philipp Way
- 1492 Philipp Way
- 1542 Philipp Way
- 1542 Philipp Way
- 1542 Philipp Way
- 1542 Philipp Way
- 1542 Philipp Way
- 1542 Philipp Way
- 1542 Philipp Way
- 2568 Vierling Dr E
- 1610 Emblem Way
- 2900 Winners Circle Dr
- 2665 Paddock Path
- 2326 Mathias Rd
- 935 Alysheba Rd
- 840 Shenandoah Dr
- 808 Ferdinand Dr
- 1239 Elmwood Ave
- 1224 Shakopee Ave E
- 1324 Eagle Creek Blvd
- 1245 Shakopee Ave E
- 628 Gorman St
- 560 Gorman St
- 609 Market St S Unit 4
- 1012 3rd Ave E
- 914 Sommerville St S
- 125 6th Ave E
- 205 1st Ave E
- 129 Holmes St S
