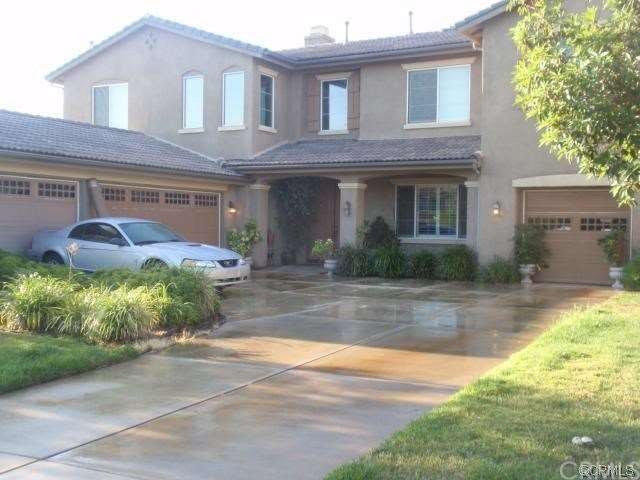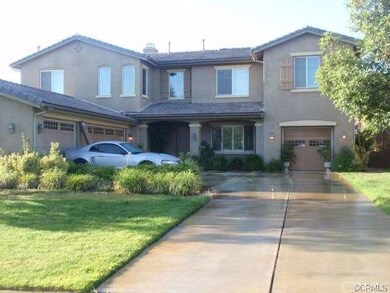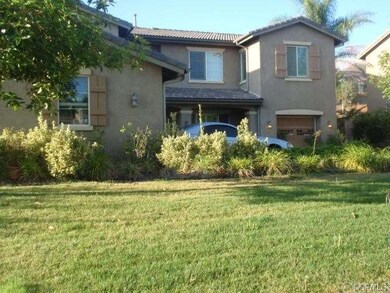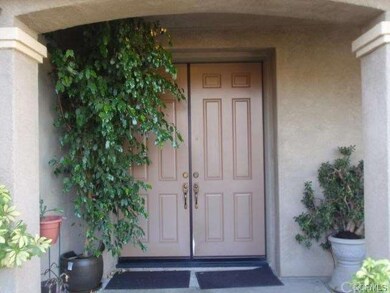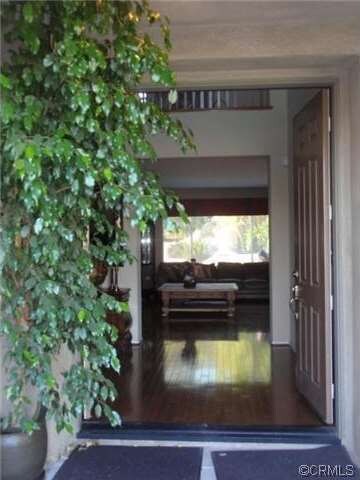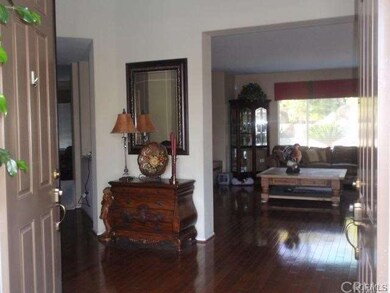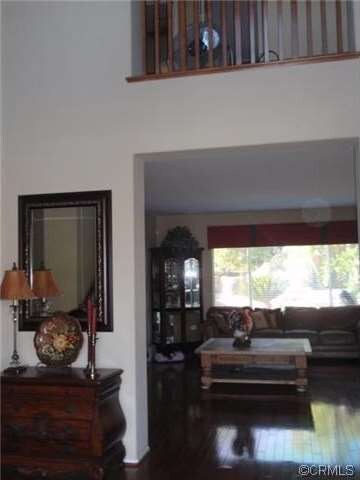
1712 Via Sevilla St Corona, CA 92881
South Corona NeighborhoodEstimated Value: $1,373,886 - $1,413,000
Highlights
- In Ground Pool
- City Lights View
- Granite Countertops
- Orange Elementary School Rated A-
- Wood Flooring
- Walk-In Pantry
About This Home
As of February 2013Back on the Market. Beautiful two Story in Exclusive Community of Mirasol Chase Ranch. This Property features 6 bedrooms and 4 baths. Maple hardwood floors, ceramic tile and wall to wall carpet upstairs. Maple cabinets, granite and stainless steel appliances. Windows shutters, crown mouldings, surrounded sound system in and outside. Security system. Amazing resort style back yard with double water fall features and water slides. Heated salt system and pebble tech pool and spa. Fire pit and tropical landscaping. Barbecue Island and counter bar. Master bedroom with his and hers sinks and walking closet. Separate shower and hot tub with jets spa. Household cooling fan for energy efficiency and water softener. Garage with epoxy flooring.
Owner is a license Realtor.
Last Agent to Sell the Property
The Nierras Real Estate Group License #01260460 Listed on: 12/11/2012
Home Details
Home Type
- Single Family
Est. Annual Taxes
- $11,055
Year Built
- Built in 2003
Lot Details
- 0.35 Acre Lot
- Brick Fence
- Sprinklers Throughout Yard
- Back Yard
- Property is zoned R1
HOA Fees
- $75 Monthly HOA Fees
Parking
- 4 Car Direct Access Garage
- Parking Available
- Side Facing Garage
Home Design
- Turnkey
- Tile Roof
Interior Spaces
- 3,819 Sq Ft Home
- Shutters
- Custom Window Coverings
- Blinds
- Window Screens
- Sliding Doors
- Family Room with Fireplace
- Living Room
- Dining Room
- City Lights Views
- Fire and Smoke Detector
Kitchen
- Breakfast Bar
- Walk-In Pantry
- Double Oven
- Dishwasher
- Granite Countertops
- Tile Countertops
Flooring
- Wood
- Carpet
- Tile
Bedrooms and Bathrooms
- 6 Bedrooms
- All Upper Level Bedrooms
- Walk-In Closet
- Jack-and-Jill Bathroom
Laundry
- Laundry Room
- 220 Volts In Laundry
Pool
- In Ground Pool
- In Ground Spa
Utilities
- Forced Air Heating and Cooling System
- Heating System Uses Natural Gas
- 220 Volts in Garage
- Sewer Paid
Listing and Financial Details
- Tax Lot 48
- Tax Tract Number 418
- Assessor Parcel Number 116241011
Community Details
Overview
- Four
Amenities
- Laundry Facilities
Ownership History
Purchase Details
Purchase Details
Purchase Details
Home Financials for this Owner
Home Financials are based on the most recent Mortgage that was taken out on this home.Purchase Details
Home Financials for this Owner
Home Financials are based on the most recent Mortgage that was taken out on this home.Similar Homes in Corona, CA
Home Values in the Area
Average Home Value in this Area
Purchase History
| Date | Buyer | Sale Price | Title Company |
|---|---|---|---|
| Thunderburk Jeremy Scott | -- | None Available | |
| Thunderburk Jereniy Scott | -- | None Available | |
| Thunderburk Jeremy Scott | $530,000 | First American Title Company | |
| Barton Thomas P | $453,500 | Chicago |
Mortgage History
| Date | Status | Borrower | Loan Amount |
|---|---|---|---|
| Previous Owner | Thunderburk Jeremy Scott | $437,525 | |
| Previous Owner | Barton Thomas P | $675,750 | |
| Previous Owner | Barton Thomas P | $297,500 | |
| Closed | Barton Thomas P | $100,000 |
Property History
| Date | Event | Price | Change | Sq Ft Price |
|---|---|---|---|---|
| 02/07/2013 02/07/13 | Sold | $530,000 | 0.0% | $139 / Sq Ft |
| 12/14/2012 12/14/12 | Pending | -- | -- | -- |
| 12/11/2012 12/11/12 | For Sale | $530,000 | 0.0% | $139 / Sq Ft |
| 09/05/2012 09/05/12 | For Sale | $530,000 | -- | $139 / Sq Ft |
Tax History Compared to Growth
Tax History
| Year | Tax Paid | Tax Assessment Tax Assessment Total Assessment is a certain percentage of the fair market value that is determined by local assessors to be the total taxable value of land and additions on the property. | Land | Improvement |
|---|---|---|---|---|
| 2023 | $11,055 | $776,302 | $200,964 | $575,338 |
| 2022 | $10,767 | $761,081 | $197,024 | $564,057 |
| 2021 | $9,359 | $634,479 | $170,638 | $463,841 |
| 2020 | $9,344 | $627,974 | $168,889 | $459,085 |
| 2019 | $9,180 | $615,662 | $165,578 | $450,084 |
| 2018 | $9,025 | $603,591 | $162,335 | $441,256 |
| 2017 | $8,536 | $562,345 | $159,152 | $403,193 |
| 2016 | $8,484 | $551,320 | $156,032 | $395,288 |
| 2015 | $8,450 | $543,041 | $153,690 | $389,351 |
| 2014 | $8,351 | $532,406 | $150,681 | $381,725 |
Agents Affiliated with this Home
-
Hanya Ibrahim
H
Seller's Agent in 2013
Hanya Ibrahim
The Nierras Real Estate Group
(951) 270-2800
2 Total Sales
-
Kim Rappa

Buyer's Agent in 2013
Kim Rappa
First Team Real Estate
(951) 271-3000
5 in this area
34 Total Sales
Map
Source: California Regional Multiple Listing Service (CRMLS)
MLS Number: K12111144
APN: 116-241-011
- 3887 Via Zumaya St
- 1724 Honors Ln
- 1696 Tamarron Dr
- 1728 Tamarron Dr
- 1709 Duncan Way
- 3745 Nelson St
- 1663 Spyglass Dr
- 1699 Spyglass Dr
- 0 Hayden Ave
- 1638 Spyglass Dr
- 1652 Rivendel Dr
- 1602 Spyglass Dr
- 1578 Twin Oaks Cir
- 3526 State St
- 1565 Vandagriff Way
- 3535 Sunmeadow Cir
- 1633 Via Modena Way
- 1825 Duncan Way
- 1560 Vandagriff Way
- 4310 Leonard Way
- 1712 Via Sevilla St
- 1718 Via Sevilla St
- 1706 Via Sevilla St
- 1724 Via Sevilla St
- 1700 Via Sevilla St
- 1707 Via Sevilla St
- 1713 Via Sevilla St
- 1701 Via Sevilla St
- 1694 Via Sevilla St
- 1719 Via Sevilla St
- 1730 Via Sevilla St
- 1695 Via Sevilla St
- 1688 Via Sevilla St
- 1710 Via Valmonte Cir
- 1689 Via Sevilla St
- 1718 Via Valmonte Cir
- 1702 Via Valmonte Cir
- 1 Galloway Ln
- 2 Galloway Ln
- 0 Galloway Ln
