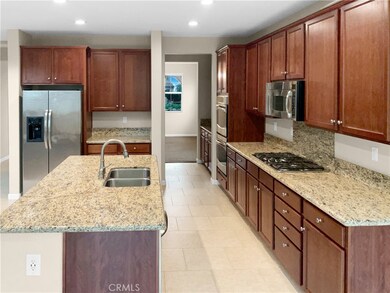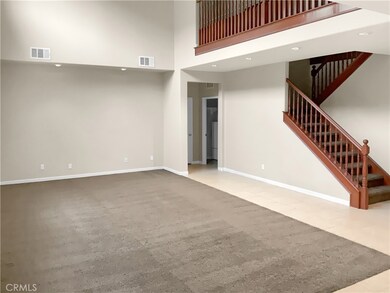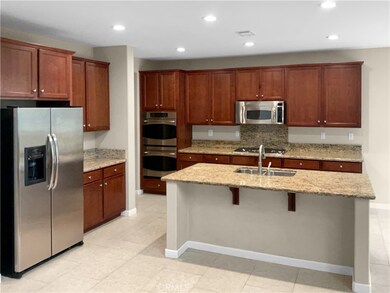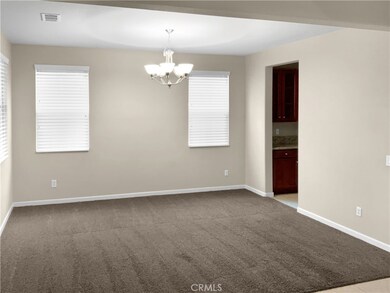
17122 Broken Rock Ct Riverside, CA 92503
Lake Hills/Victoria Grove NeighborhoodHighlights
- Clubhouse
- Community Pool
- 2 Car Attached Garage
- Granite Countertops
- Cul-De-Sac
- Laundry Room
About This Home
As of October 2024Welcome to this beautiful home that combines modern style with comfort. The living spaces feature a neutral color scheme that creates a warm and inviting atmosphere. The impressive kitchen boasts stainless steel appliances, adding a contemporary flair and enhancing the cooking experience. The primary bathroom's double sinks and separate tub and shower are thoughtful additions that enhance routines. The outdoor spaces, including the spacious patio and fenced-in backyard, provide opportunities for both entertainment and relaxation. This charming home offers a peaceful retreat with its exceptional features and cozy ambiance.
Last Agent to Sell the Property
Jacqueline Moore
OPENDOOR BROKERAGE INC. Brokerage Email: gabriel.valdez@opendoor.com License #01489922 Listed on: 05/17/2024
Co-Listed By
Naseem Mirza
Brokerage Email: gabriel.valdez@opendoor.com License #01467272
Home Details
Home Type
- Single Family
Est. Annual Taxes
- $8,288
Year Built
- Built in 2010
Lot Details
- 0.33 Acre Lot
- Cul-De-Sac
HOA Fees
- $185 Monthly HOA Fees
Parking
- 2 Car Attached Garage
- Parking Available
Home Design
- Tile Roof
- Wood Siding
- Stucco
Interior Spaces
- 3,045 Sq Ft Home
- 2-Story Property
- Gas Fireplace
Kitchen
- Microwave
- Dishwasher
- Granite Countertops
Bedrooms and Bathrooms
- 4 Bedrooms
Laundry
- Laundry Room
- Washer Hookup
Schools
- Lake Hills Elementary School
- Villegas Middle School
- Hillcrest High School
Utilities
- Central Heating and Cooling System
- Heating System Uses Natural Gas
Listing and Financial Details
- Tax Lot 103
- Tax Tract Number 28815
- Assessor Parcel Number 140351009
- Seller Considering Concessions
Community Details
Overview
- Lake Hills Reserves Homeowners Association, Phone Number (951) 244-0048
- The Avalon Management Group, Inc. HOA
- Maintained Community
Amenities
- Clubhouse
Recreation
- Community Pool
Ownership History
Purchase Details
Home Financials for this Owner
Home Financials are based on the most recent Mortgage that was taken out on this home.Purchase Details
Purchase Details
Home Financials for this Owner
Home Financials are based on the most recent Mortgage that was taken out on this home.Similar Homes in Riverside, CA
Home Values in the Area
Average Home Value in this Area
Purchase History
| Date | Type | Sale Price | Title Company |
|---|---|---|---|
| Grant Deed | $422,500 | None Listed On Document | |
| Grant Deed | $416,750 | Chicago Title | |
| Grant Deed | $410,000 | First American Title Company |
Mortgage History
| Date | Status | Loan Amount | Loan Type |
|---|---|---|---|
| Open | $845,000 | VA | |
| Previous Owner | $100,000 | Credit Line Revolving | |
| Previous Owner | $399,606 | FHA |
Property History
| Date | Event | Price | Change | Sq Ft Price |
|---|---|---|---|---|
| 07/22/2025 07/22/25 | Price Changed | $879,900 | -1.1% | $289 / Sq Ft |
| 07/14/2025 07/14/25 | Price Changed | $889,900 | -1.1% | $292 / Sq Ft |
| 06/27/2025 06/27/25 | Price Changed | $899,900 | -3.2% | $296 / Sq Ft |
| 06/17/2025 06/17/25 | For Sale | $929,900 | +10.0% | $305 / Sq Ft |
| 10/25/2024 10/25/24 | Sold | $845,000 | -1.4% | $278 / Sq Ft |
| 09/26/2024 09/26/24 | Pending | -- | -- | -- |
| 09/05/2024 09/05/24 | For Sale | $857,000 | +1.4% | $281 / Sq Ft |
| 08/20/2024 08/20/24 | Off Market | $845,000 | -- | -- |
| 07/31/2024 07/31/24 | Price Changed | $857,000 | -1.6% | $281 / Sq Ft |
| 07/10/2024 07/10/24 | Price Changed | $871,000 | -3.1% | $286 / Sq Ft |
| 06/26/2024 06/26/24 | Price Changed | $899,000 | -1.7% | $295 / Sq Ft |
| 06/12/2024 06/12/24 | Price Changed | $915,000 | -1.3% | $300 / Sq Ft |
| 05/29/2024 05/29/24 | Price Changed | $927,000 | -0.3% | $304 / Sq Ft |
| 05/17/2024 05/17/24 | For Sale | $930,000 | +126.8% | $305 / Sq Ft |
| 04/27/2012 04/27/12 | Sold | $410,000 | -2.4% | $134 / Sq Ft |
| 01/28/2012 01/28/12 | Pending | -- | -- | -- |
| 01/27/2012 01/27/12 | For Sale | $419,950 | -- | $138 / Sq Ft |
Tax History Compared to Growth
Tax History
| Year | Tax Paid | Tax Assessment Tax Assessment Total Assessment is a certain percentage of the fair market value that is determined by local assessors to be the total taxable value of land and additions on the property. | Land | Improvement |
|---|---|---|---|---|
| 2025 | $8,288 | $1,436,500 | $253,500 | $1,183,000 |
| 2023 | $8,288 | $494,973 | $150,900 | $344,073 |
| 2022 | $8,107 | $485,269 | $147,942 | $337,327 |
| 2021 | $7,966 | $475,755 | $145,042 | $330,713 |
| 2020 | $7,892 | $470,877 | $143,555 | $327,322 |
| 2019 | $7,821 | $461,645 | $140,741 | $320,904 |
| 2018 | $7,746 | $452,594 | $137,984 | $314,610 |
| 2017 | $7,642 | $443,721 | $135,279 | $308,442 |
| 2016 | $7,641 | $435,022 | $132,627 | $302,395 |
| 2015 | $7,565 | $428,489 | $130,636 | $297,853 |
| 2014 | $7,552 | $420,097 | $128,078 | $292,019 |
Agents Affiliated with this Home
-
Chayan Alavi

Seller's Agent in 2025
Chayan Alavi
Tourvia
(310) 400-0577
1 in this area
80 Total Sales
-
J
Seller's Agent in 2024
Jacqueline Moore
OPENDOOR BROKERAGE INC.
-
N
Seller Co-Listing Agent in 2024
Naseem Mirza
-
G
Seller's Agent in 2012
George Marhoefer
NON-MEMBER/NBA or BTERM OFFICE
-
R
Buyer's Agent in 2012
Robin Gottuso
Century 21 Masters
Map
Source: California Regional Multiple Listing Service (CRMLS)
MLS Number: IV24100126
APN: 140-351-009
- 16550 Village Meadow Dr
- 16959 Broken Rock Ct
- 16418 Village Meadow Dr
- 16423 Village Meadow Dr
- 16394 Village Meadow Dr
- 16305 Angel Canyon Dr
- 0 Summer Springs Way Unit IV25084141
- 16873 Valley Spring Dr
- 16664 Rocky Creek Dr
- 16219 Skyridge Dr
- 16462 Sun Summit Dr
- 16971 Lakepointe Dr
- 16783 Lake Knoll Pkwy
- 16648 Pinnacle Peak Ct
- 17092 Whispering Brook Way
- 11322 Breithorn Ct
- 2151 Lyon Ave
- 16214 Highgate Dr
- 1981 Lyon Ave
- 17358 Cold Spring Cir






