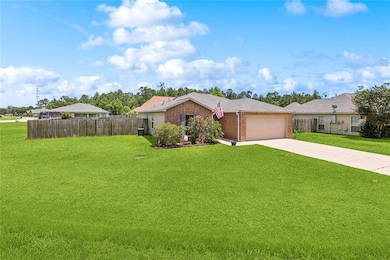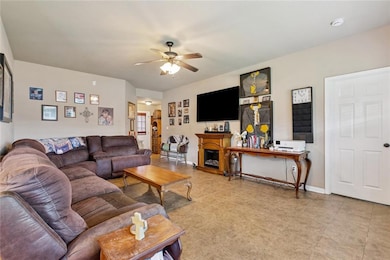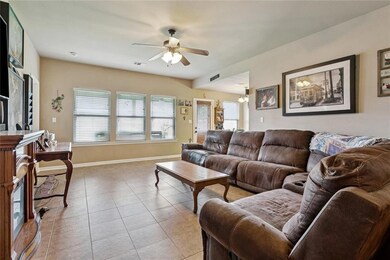
17126 Beacon St Ponchatoula, LA 70454
Estimated payment $1,349/month
Highlights
- Traditional Architecture
- Full Attic
- Covered patio or porch
- Outdoor Living Area
- Corner Lot
- Stainless Steel Appliances
About This Home
Assumable mortgage at 3.5% interest rate, making this home extra affordable!! Adorable 3 bedroom home sitting on an oversized .23 ac corner lot, for ultimate privacy & space to stretch out. A functional floorplan w/ windows spanning across the living spaces is ideal for any lifestyle. This home was made for outdoor entertaining with a covered patio overlooking the large back yard which is completely encased by a privacy fence w/a firepit for cooler nights & a storage shed making sure your yard is picture perfect at all times. Built with energy saving features to keep utility bills affordable, plus a new water heater was recently installed (2025) ! A new roof was installed in 2021 & located in desirable flood zone C for ideal insurance rates.
Schedule your home tour today & get started on making this your new home!!
Listing Agent
Berkshire Hathaway HomeServices Preferred, REALTOR License #NOM:995683959 Listed on: 06/26/2025

Home Details
Home Type
- Single Family
Est. Annual Taxes
- $1,291
Year Built
- Built in 2009
Lot Details
- 10,019 Sq Ft Lot
- Lot Dimensions are 180 x 127 x 121
- Property is Fully Fenced
- Privacy Fence
- Wood Fence
- Corner Lot
- Oversized Lot
- Property is in average condition
HOA Fees
- $25 Monthly HOA Fees
Home Design
- Traditional Architecture
- Brick Exterior Construction
- Slab Foundation
- Shingle Roof
- Vinyl Siding
Interior Spaces
- 1,272 Sq Ft Home
- 1-Story Property
- Full Attic
- Washer and Dryer Hookup
Kitchen
- Oven or Range
- Microwave
- Dishwasher
- Stainless Steel Appliances
- Disposal
Bedrooms and Bathrooms
- 3 Bedrooms
- 2 Full Bathrooms
Home Security
- Exterior Cameras
- Carbon Monoxide Detectors
Parking
- 2 Car Garage
- Garage Door Opener
- Assigned Parking
Eco-Friendly Details
- Energy-Efficient Windows
- Energy-Efficient Insulation
Outdoor Features
- Water Access Is Utility Company Controlled
- Covered patio or porch
- Outdoor Living Area
- Shed
Utilities
- Central Air
- Heating System Uses Gas
- ENERGY STAR Qualified Water Heater
- Internet Available
Community Details
- Arrington Place Subdivision
- Mandatory home owners association
Listing and Financial Details
- Assessor Parcel Number 06300332
Map
Home Values in the Area
Average Home Value in this Area
Tax History
| Year | Tax Paid | Tax Assessment Tax Assessment Total Assessment is a certain percentage of the fair market value that is determined by local assessors to be the total taxable value of land and additions on the property. | Land | Improvement |
|---|---|---|---|---|
| 2024 | $1,291 | $12,330 | $2,700 | $9,630 |
| 2023 | $1,298 | $12,228 | $2,500 | $9,728 |
| 2022 | $1,298 | $12,228 | $2,500 | $9,728 |
| 2021 | $507 | $12,228 | $2,500 | $9,728 |
| 2020 | $1,260 | $12,228 | $2,500 | $9,728 |
| 2019 | $1,257 | $12,228 | $2,500 | $9,728 |
| 2018 | $1,261 | $12,228 | $2,500 | $9,728 |
| 2017 | $1,260 | $12,228 | $2,500 | $9,728 |
| 2016 | $1,297 | $12,228 | $2,500 | $9,728 |
| 2015 | $513 | $12,326 | $2,500 | $9,826 |
| 2014 | $483 | $12,326 | $2,500 | $9,826 |
Property History
| Date | Event | Price | Change | Sq Ft Price |
|---|---|---|---|---|
| 06/26/2025 06/26/25 | For Sale | $219,500 | +52.5% | $173 / Sq Ft |
| 10/31/2016 10/31/16 | Sold | -- | -- | -- |
| 10/01/2016 10/01/16 | Pending | -- | -- | -- |
| 09/09/2016 09/09/16 | For Sale | $143,900 | -- | $113 / Sq Ft |
Purchase History
| Date | Type | Sale Price | Title Company |
|---|---|---|---|
| Cash Sale Deed | $138,000 | Title Stream | |
| Deed | $134,100 | None Available |
Mortgage History
| Date | Status | Loan Amount | Loan Type |
|---|---|---|---|
| Open | $140,415 | FHA | |
| Previous Owner | $136,835 | Future Advance Clause Open End Mortgage |
Similar Homes in Ponchatoula, LA
Source: Gulf South Real Estate Information Network
MLS Number: 2509305
APN: 06300332
- 41347 S Range Rd
- 15036 E Club Deluxe Rd
- 42437 Solar Dr
- 42276 Veterans Ave
- 41369 Rosewood Ln
- 41363 Rosewood Ln
- 41357 Rosewood Ln
- 41375 Rosewood Ln
- 41381 Rosewood Ln
- 16218 E Minnesota Park Rd
- 404 E Beech St
- 408 E Beech St
- 16198 Ella Dr
- 41030 Eileen Ln
- 42439 Pelican Professional Park Unit 200
- 127 Park View Ct
- 109 W Minnesota Park Rd Unit 6
- 19038 Aiden Ln Unit C
- 303 W Minnesota Park Rd Unit B
- 1712 SW Railroad Ave Unit F






