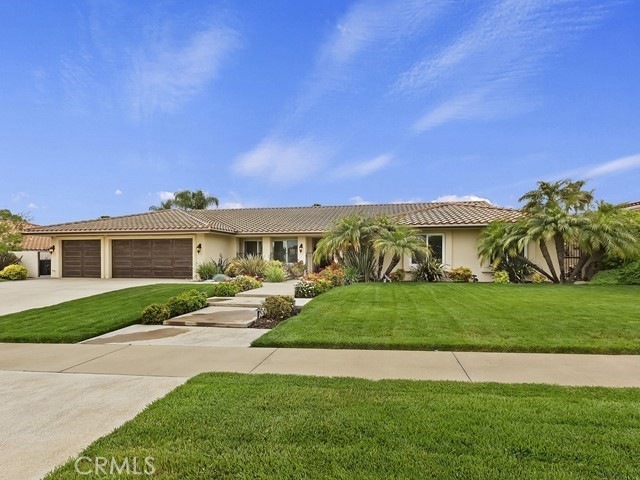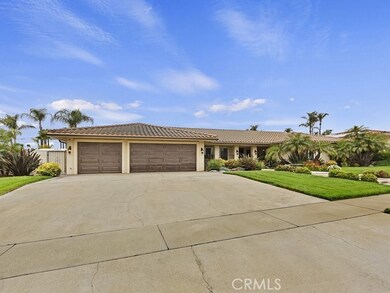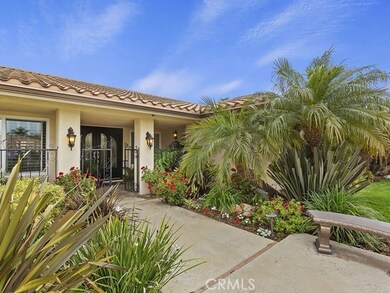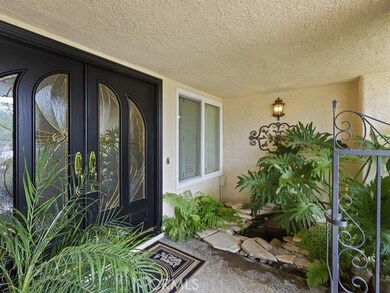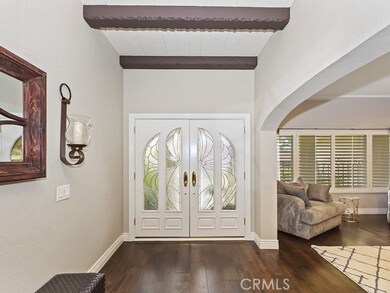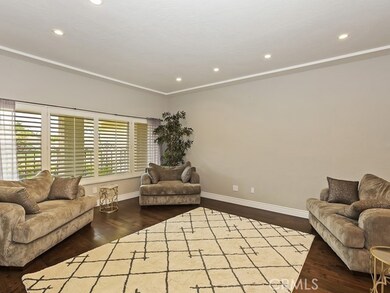
1713 N Redding Way Upland, CA 91784
Highlights
- Koi Pond
- In Ground Pool
- Custom Home
- Magnolia Elementary Rated A-
- Primary Bedroom Suite
- Updated Kitchen
About This Home
As of July 2022OUTSTANDING LOCATION!!! THIS EXQUISITE REMODELED ONE-STORY RESIDENCE FEATURES A POOL/SPA 4 BEDROOMS AND 2-1/2 BATHS; SETTLED ON A LOT SIZE TOTALLING 15,120 SQ. FT.. ARCHITECTED BY NICK GULA; A TOP-NOTCH CUSTOM BUILDER ADMIRED FAMOUSLY FOR HIS BOLD COLLECTION OF MAINLY SINGLE-FAMILY HOMES DESIGNED IN A VARIETY OF UNIQUE ARCHITECTURAL STYLES. BENEFIT: MAKING IT A ONE OF A KIND!! AN INVITING CURB APPEAL WITH AN EXEMPLARY ENTRY: WELCOMED BY LUSH GREENERY, MATURED PALM TREES, PLENTIFUL OF FOLIAGE LASTLY GREETED BY ELEGANT DOUBLE DOORS WITH INLAID GLASS!! SHOWING OFF A GENEROUS OPEN FLOOR-PLAN THAT FLAUNTS A NUMBER OF SLEEK FINISHES. INTERIOR WALLS FASHIONED IN WARM TONES YET KEEPING IT BRIGHT AND STYLISH!! REMODELED WITH TODAY'S POPULAR HOME DESIGN; PAINTED CEILING BEAMS!! PERFECT FOR BOTH RUSTIC AND A MODERN TWIST, RICH ENGRAVED WOOD FLOORING, RECESS LIGHTING, HIGH CEILINGS, PLENTY OF WINDOWS FOR NATURAL LIGHTING, PLUS SOFT DOORWAYS DESIGNED IN SEGMENTED ARCHES; MAKES FOR A GOOD FLOW FROM ONE LIVING AREA TO ANOTHER, ALLOWING EACH ENTERTAINING AREA TO STAND ON ITS OWN!! WITH THIS STYLE OF LAYOUT MAKES LIVING, DINING AND FAMILY ROOM IDEAL FOR ENTERTAINING; ESPECIALLY THE FAMILY ROOM WHERE YOU'LL FIND A WET BAR AND AN EYE STRIKING STONE FIREPLACE!! RENEWED KITCHEN; COUNTERTOPS FINISHED IN A MESMERIZING PATTERN OF GRANITE, GORGEOUS UPPER AND LOWER CABINETS W/ UPGRADED FIXTURES AND A GRAND CENTER ISLAND THAT SEATS OVER 6 GUESTS, PLUS IT INCLUDES AN ARRANGEMENT OF HIGH-END STAINLESS STEEL APPLIANCES AND A RECESSED REFRIGERATOR. DOUBLE DOOR MASTER SUITE AND LUXURY BATH; MIRRORED CLOSET DOORS, DOUBLE SINKS, WALK IN SHOWER, AND WALK IN CLOSET. ALL BEDROOMS GREAT IN SIZE; MAKE ONE AS YOUR OFFICE! PLANTATION SHUTTERS, WIDE HALLWAYS, AND SO MUCH MORE OFFERED!! GUEST BATH NICELY DESIGNED WITH UPDATED VANITY AND FIXTURES PLUS A LAUNDRY ROOM W/SINK. DREAMSCAPE BACKYARD: STUNNING MOUNTAIN VIEWS, SPARKLING SWIMMING POOL & SPA, OUTDOOR LIGHTING, PUTTING GREEN AND COVERED PATIO W/SKYLIGHTS. DEEP DRIVEWAY FOR AMPLE PARKING PLUS A 3 CAR GARAGE!! THIS LEADING HOME REPRESENTS THE BEST OF IT'S KIND; GRAB IT AND MAKE IT YOURS TO OWN!!!
Last Agent to Sell the Property
Century 21 Masters License #00587812 Listed on: 05/23/2022

Co-Listed By
JAMIE KOBOLD
Century 21 Masters License #01380828
Home Details
Home Type
- Single Family
Est. Annual Taxes
- $14,990
Year Built
- Built in 1976
Lot Details
- 0.35 Acre Lot
- East Facing Home
- Wrought Iron Fence
- Stucco Fence
- Landscaped
- Rectangular Lot
- Level Lot
- Front and Back Yard Sprinklers
- Lawn
- Back and Front Yard
Parking
- 3 Car Direct Access Garage
- Parking Available
- Front Facing Garage
- Two Garage Doors
- Garage Door Opener
- Driveway Level
Home Design
- Custom Home
- Turnkey
- Frame Construction
- Tile Roof
- Concrete Roof
- Stucco
Interior Spaces
- 2,727 Sq Ft Home
- 1-Story Property
- Open Floorplan
- Wet Bar
- Built-In Features
- Beamed Ceilings
- High Ceiling
- Recessed Lighting
- Raised Hearth
- Fireplace With Gas Starter
- Fireplace Features Masonry
- Plantation Shutters
- Stained Glass
- Window Screens
- Double Door Entry
- Sliding Doors
- Panel Doors
- Family Room with Fireplace
- Family Room Off Kitchen
- Living Room
- Formal Dining Room
- Wood Flooring
- Mountain Views
Kitchen
- Updated Kitchen
- Open to Family Room
- Eat-In Kitchen
- <<doubleOvenToken>>
- Gas Oven
- Gas Range
- Free-Standing Range
- Range Hood
- <<microwave>>
- Dishwasher
- Kitchen Island
- Granite Countertops
- Utility Sink
- Disposal
Bedrooms and Bathrooms
- 4 Main Level Bedrooms
- Primary Bedroom Suite
- Walk-In Closet
- Dressing Area
- Mirrored Closets Doors
- Remodeled Bathroom
- Dual Sinks
- Dual Vanity Sinks in Primary Bathroom
- <<tubWithShowerToken>>
- Walk-in Shower
Laundry
- Laundry Room
- Washer and Gas Dryer Hookup
Home Security
- Home Security System
- Carbon Monoxide Detectors
Pool
- In Ground Pool
- In Ground Spa
- Gunite Pool
- Gunite Spa
Outdoor Features
- Covered patio or porch
- Koi Pond
- Exterior Lighting
- Rain Gutters
Schools
- Magnolia Elementary School
- Pioneer Middle School
- Upland High School
Utilities
- Central Heating and Cooling System
Community Details
- No Home Owners Association
Listing and Financial Details
- Tax Lot 13
- Tax Tract Number 8559
- Assessor Parcel Number 1044331050000
- $860 per year additional tax assessments
Ownership History
Purchase Details
Purchase Details
Home Financials for this Owner
Home Financials are based on the most recent Mortgage that was taken out on this home.Purchase Details
Home Financials for this Owner
Home Financials are based on the most recent Mortgage that was taken out on this home.Purchase Details
Home Financials for this Owner
Home Financials are based on the most recent Mortgage that was taken out on this home.Purchase Details
Similar Homes in Upland, CA
Home Values in the Area
Average Home Value in this Area
Purchase History
| Date | Type | Sale Price | Title Company |
|---|---|---|---|
| Deed | -- | None Listed On Document | |
| Grant Deed | $1,375,000 | Usa National Title | |
| Interfamily Deed Transfer | -- | None Available | |
| Interfamily Deed Transfer | -- | None Available | |
| Grant Deed | $760,000 | Usa National Title Company | |
| Interfamily Deed Transfer | -- | None Available |
Mortgage History
| Date | Status | Loan Amount | Loan Type |
|---|---|---|---|
| Previous Owner | $1,100,000 | New Conventional | |
| Previous Owner | $200,500 | New Conventional | |
| Previous Owner | $50,000 | Credit Line Revolving | |
| Previous Owner | $150,000 | New Conventional | |
| Previous Owner | $98,609 | Unknown | |
| Previous Owner | $100,000 | Unknown | |
| Previous Owner | $100,000 | Unknown |
Property History
| Date | Event | Price | Change | Sq Ft Price |
|---|---|---|---|---|
| 07/05/2022 07/05/22 | Sold | $1,375,000 | +6.2% | $504 / Sq Ft |
| 06/08/2022 06/08/22 | Pending | -- | -- | -- |
| 06/08/2022 06/08/22 | For Sale | $1,295,000 | -5.8% | $475 / Sq Ft |
| 06/03/2022 06/03/22 | Off Market | $1,375,000 | -- | -- |
| 05/23/2022 05/23/22 | For Sale | $1,295,000 | +70.4% | $475 / Sq Ft |
| 06/07/2018 06/07/18 | Sold | $760,000 | -2.4% | $279 / Sq Ft |
| 04/14/2018 04/14/18 | Pending | -- | -- | -- |
| 04/13/2018 04/13/18 | For Sale | $779,000 | -- | $286 / Sq Ft |
Tax History Compared to Growth
Tax History
| Year | Tax Paid | Tax Assessment Tax Assessment Total Assessment is a certain percentage of the fair market value that is determined by local assessors to be the total taxable value of land and additions on the property. | Land | Improvement |
|---|---|---|---|---|
| 2025 | $14,990 | $1,430,551 | $357,638 | $1,072,913 |
| 2024 | $14,990 | $1,402,500 | $350,625 | $1,051,875 |
| 2023 | $14,768 | $1,375,000 | $343,750 | $1,031,250 |
| 2022 | $8,855 | $814,873 | $284,133 | $530,740 |
| 2021 | $8,849 | $798,895 | $278,562 | $520,333 |
| 2020 | $8,609 | $790,704 | $275,706 | $514,998 |
| 2019 | $8,579 | $775,200 | $270,300 | $504,900 |
| 2018 | $6,390 | $583,404 | $128,694 | $454,710 |
| 2017 | $6,204 | $571,965 | $126,171 | $445,794 |
| 2016 | $5,970 | $560,750 | $123,697 | $437,053 |
| 2015 | $5,833 | $552,327 | $121,839 | $430,488 |
| 2014 | $5,682 | $541,507 | $119,452 | $422,055 |
Agents Affiliated with this Home
-
Sharon Kobold

Seller's Agent in 2022
Sharon Kobold
Century 21 Masters
(909) 228-3336
48 in this area
93 Total Sales
-
J
Seller Co-Listing Agent in 2022
JAMIE KOBOLD
Century 21 Masters
-
Laura Dandoy

Buyer's Agent in 2022
Laura Dandoy
RE/MAX
(909) 398-1810
68 in this area
330 Total Sales
Map
Source: California Regional Multiple Listing Service (CRMLS)
MLS Number: CV22108633
APN: 1044-331-05
- 1738 N Ukiah Way
- 1695 N Palm Ave
- 675 W Clark St
- 1629 N Palm Ave
- 1817 N Vallejo Way
- 1770 N Euclid Ave
- 1753 N 1st Ave
- 1604 N Laurel Ave
- 1887 N Redding Way
- 1754 N 1st Ave
- 865 Via Maria
- 1679 N 2nd Ave
- 1817 Balboa Way
- 1704 Mulberry Ave
- 1917 N Quince Way
- 85 Gardenia Ct
- 1810 N 2nd Ave
- 1926 N Vallejo Way
- 1938 N Quince Way
- 960 Via Serana
