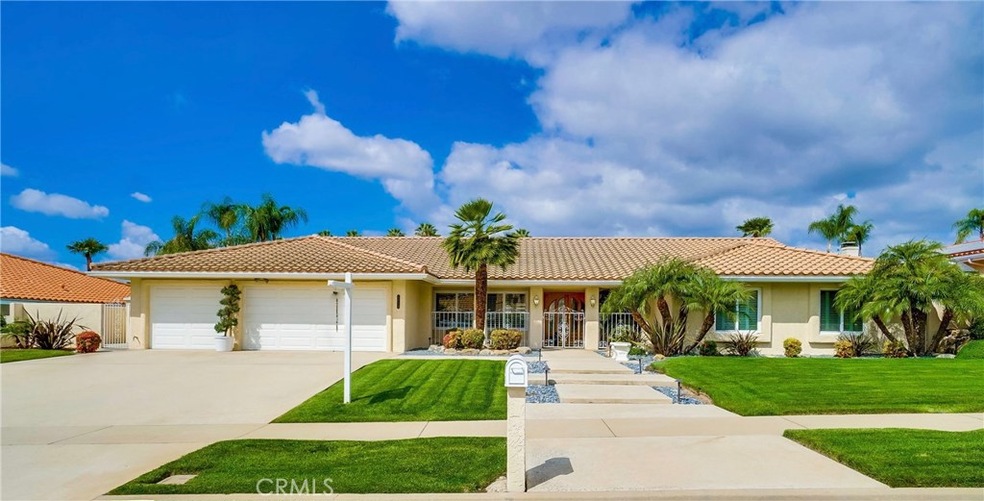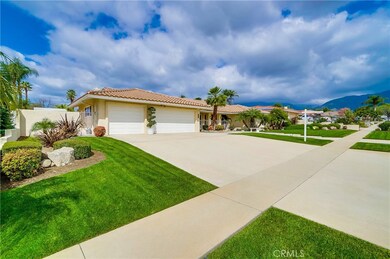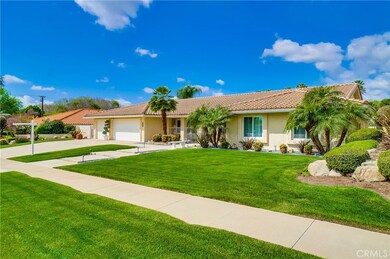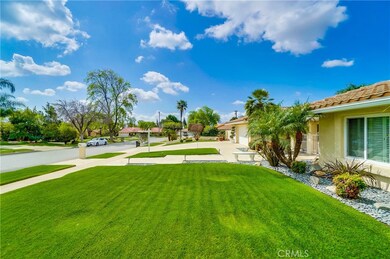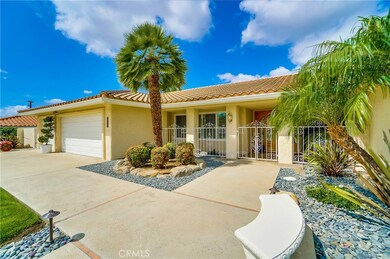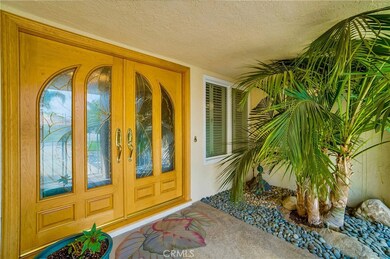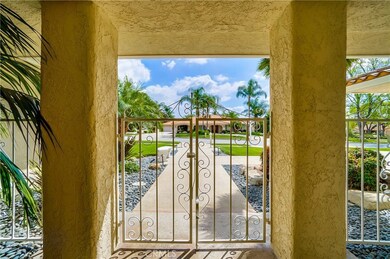
1713 N Redding Way Upland, CA 91784
Highlights
- In Ground Pool
- Primary Bedroom Suite
- Mountain View
- Magnolia Elementary Rated A-
- Open Floorplan
- Cathedral Ceiling
About This Home
As of July 2022Remember the Old Saying - "A Picture is Worth A Thousand Words"? This Custom Built Home is Worth More Than A Thousand Words, And Then Some! Much Sought After Fabulous Nick Gula Design, Single Story Sprawling Ranch Style Home, Nestled Amongst Executive Homes in Prestigious North Upland! This 4 Bedroom 2.5 Bathroom Pool Home just doesn't get any better! Curb Appeal Galore! This Home Features Double Door Entry with Inlaid Glass, Formal Living Room, Formal Dining Room, Family Room with Fireplace and Wet Bar, Kitchen with Built-In Desk, Breakfast Eating Area, Double Ovens, Dishwasher, Trash Compactor, Laundry Room with Sink, Wide Hallways, Linen Cabinets Built In, Double Door Entrance to Master Bedroom, Double Sinks, Mirrored Wardrobe Doors, Large Step In Shower/Oversized Tub, Beamed Ceilings, Plantation Shutters, Carpet & Wood Flooring, and Much More. Outside Enjoy the Lush Mature Landscaping, Pool and Spa, Putting Green, Covered Patio(s) w/Skylights, Outdoor Lighting, Partial Rain Gutters, Stucco Walls, and 3 Car Attached Garage. This Home is in Perfect Pristine Condition! Blue Skies Abound and Views of the Mountains! What an Excellent Home!!!!
Last Agent to Sell the Property
Century 21 Masters License #00587812 Listed on: 04/13/2018

Co-Listed By
JAMIE KOBOLD
Century 21 Masters License #01380828
Home Details
Home Type
- Single Family
Est. Annual Taxes
- $14,990
Year Built
- Built in 1976
Lot Details
- 0.35 Acre Lot
- East Facing Home
- Wrought Iron Fence
- Stucco Fence
- Landscaped
- Rectangular Lot
- Level Lot
- Front and Back Yard Sprinklers
- Lawn
- Back and Front Yard
Parking
- 3 Car Attached Garage
- Parking Available
- Front Facing Garage
- Two Garage Doors
- Garage Door Opener
- Driveway Level
Property Views
- Mountain
- Pool
Home Design
- Turnkey
- Frame Construction
- Tile Roof
- Concrete Roof
- Stucco
Interior Spaces
- 2,727 Sq Ft Home
- 1-Story Property
- Open Floorplan
- Wet Bar
- Beamed Ceilings
- Cathedral Ceiling
- Ceiling Fan
- Plantation Shutters
- Blinds
- Double Door Entry
- Sliding Doors
- Family Room with Fireplace
- Living Room
- Formal Dining Room
Kitchen
- Eat-In Kitchen
- <<doubleOvenToken>>
- <<builtInRangeToken>>
- Dishwasher
- Tile Countertops
- Trash Compactor
- Disposal
Flooring
- Wood
- Carpet
- Tile
Bedrooms and Bathrooms
- 4 Main Level Bedrooms
- Primary Bedroom Suite
- Walk-In Closet
- Mirrored Closets Doors
- Dual Sinks
- Dual Vanity Sinks in Primary Bathroom
- <<tubWithShowerToken>>
- Walk-in Shower
- Exhaust Fan In Bathroom
Laundry
- Laundry Room
- Washer and Gas Dryer Hookup
Home Security
- Carbon Monoxide Detectors
- Fire and Smoke Detector
Pool
- In Ground Pool
- Heated Spa
- In Ground Spa
- Gunite Pool
- Gunite Spa
Outdoor Features
- Covered patio or porch
- Exterior Lighting
- Rain Gutters
Schools
- Magnolia Elementary School
- Pioneer Middle School
- Upland High School
Utilities
- Central Heating and Cooling System
- Phone Available
- Cable TV Available
Community Details
- No Home Owners Association
Listing and Financial Details
- Tax Lot 13
- Tax Tract Number 8559
- Assessor Parcel Number 1044331050000
Ownership History
Purchase Details
Purchase Details
Home Financials for this Owner
Home Financials are based on the most recent Mortgage that was taken out on this home.Purchase Details
Home Financials for this Owner
Home Financials are based on the most recent Mortgage that was taken out on this home.Purchase Details
Home Financials for this Owner
Home Financials are based on the most recent Mortgage that was taken out on this home.Purchase Details
Similar Homes in Upland, CA
Home Values in the Area
Average Home Value in this Area
Purchase History
| Date | Type | Sale Price | Title Company |
|---|---|---|---|
| Deed | -- | None Listed On Document | |
| Grant Deed | $1,375,000 | Usa National Title | |
| Interfamily Deed Transfer | -- | None Available | |
| Interfamily Deed Transfer | -- | None Available | |
| Grant Deed | $760,000 | Usa National Title Company | |
| Interfamily Deed Transfer | -- | None Available |
Mortgage History
| Date | Status | Loan Amount | Loan Type |
|---|---|---|---|
| Previous Owner | $1,100,000 | New Conventional | |
| Previous Owner | $200,500 | New Conventional | |
| Previous Owner | $50,000 | Credit Line Revolving | |
| Previous Owner | $150,000 | New Conventional | |
| Previous Owner | $98,609 | Unknown | |
| Previous Owner | $100,000 | Unknown | |
| Previous Owner | $100,000 | Unknown |
Property History
| Date | Event | Price | Change | Sq Ft Price |
|---|---|---|---|---|
| 07/05/2022 07/05/22 | Sold | $1,375,000 | +6.2% | $504 / Sq Ft |
| 06/08/2022 06/08/22 | Pending | -- | -- | -- |
| 06/08/2022 06/08/22 | For Sale | $1,295,000 | -5.8% | $475 / Sq Ft |
| 06/03/2022 06/03/22 | Off Market | $1,375,000 | -- | -- |
| 05/23/2022 05/23/22 | For Sale | $1,295,000 | +70.4% | $475 / Sq Ft |
| 06/07/2018 06/07/18 | Sold | $760,000 | -2.4% | $279 / Sq Ft |
| 04/14/2018 04/14/18 | Pending | -- | -- | -- |
| 04/13/2018 04/13/18 | For Sale | $779,000 | -- | $286 / Sq Ft |
Tax History Compared to Growth
Tax History
| Year | Tax Paid | Tax Assessment Tax Assessment Total Assessment is a certain percentage of the fair market value that is determined by local assessors to be the total taxable value of land and additions on the property. | Land | Improvement |
|---|---|---|---|---|
| 2025 | $14,990 | $1,430,551 | $357,638 | $1,072,913 |
| 2024 | $14,990 | $1,402,500 | $350,625 | $1,051,875 |
| 2023 | $14,768 | $1,375,000 | $343,750 | $1,031,250 |
| 2022 | $8,855 | $814,873 | $284,133 | $530,740 |
| 2021 | $8,849 | $798,895 | $278,562 | $520,333 |
| 2020 | $8,609 | $790,704 | $275,706 | $514,998 |
| 2019 | $8,579 | $775,200 | $270,300 | $504,900 |
| 2018 | $6,390 | $583,404 | $128,694 | $454,710 |
| 2017 | $6,204 | $571,965 | $126,171 | $445,794 |
| 2016 | $5,970 | $560,750 | $123,697 | $437,053 |
| 2015 | $5,833 | $552,327 | $121,839 | $430,488 |
| 2014 | $5,682 | $541,507 | $119,452 | $422,055 |
Agents Affiliated with this Home
-
Sharon Kobold

Seller's Agent in 2022
Sharon Kobold
Century 21 Masters
(909) 228-3336
48 in this area
93 Total Sales
-
J
Seller Co-Listing Agent in 2022
JAMIE KOBOLD
Century 21 Masters
-
Laura Dandoy

Buyer's Agent in 2022
Laura Dandoy
RE/MAX
(909) 398-1810
68 in this area
330 Total Sales
Map
Source: California Regional Multiple Listing Service (CRMLS)
MLS Number: CV18083514
APN: 1044-331-05
- 1738 N Ukiah Way
- 1695 N Palm Ave
- 675 W Clark St
- 1629 N Palm Ave
- 1817 N Vallejo Way
- 1770 N Euclid Ave
- 1753 N 1st Ave
- 1604 N Laurel Ave
- 1887 N Redding Way
- 1754 N 1st Ave
- 865 Via Maria
- 1679 N 2nd Ave
- 1817 Balboa Way
- 1704 Mulberry Ave
- 1917 N Quince Way
- 85 Gardenia Ct
- 1810 N 2nd Ave
- 1926 N Vallejo Way
- 1938 N Quince Way
- 960 Via Serana
