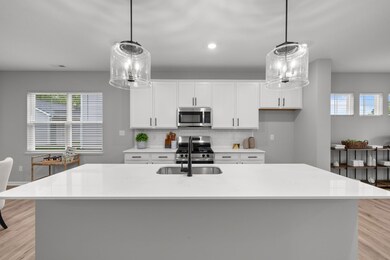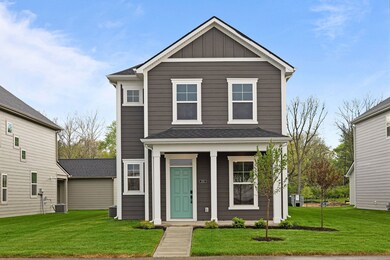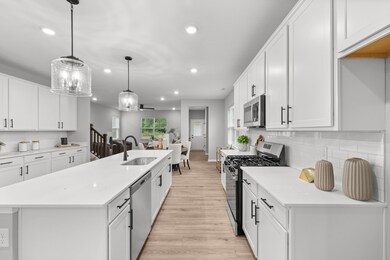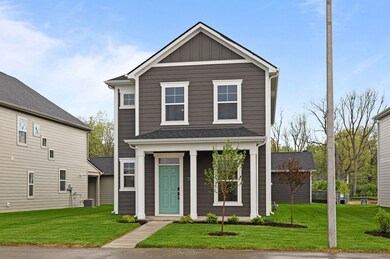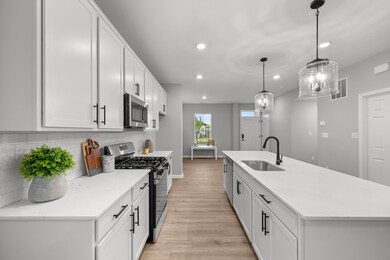
1713 Real St Indianapolis, IN 46240
Nora-Far Northside NeighborhoodEstimated payment $2,746/month
Highlights
- New Construction
- Community Pool
- Trails
- North Central High School Rated A-
- Community Playground
About This Home
Discover modern living at its finest with this stunning 2-story new construction home by M/I Homes, located in the vibrant city of Indianapolis. Blending style, comfort, and functionality, this home is designed to suit a variety of lifestyles and needs.
An Open and Inviting Layout
Step inside to an inviting open floorplan that seamlessly connects the living spaces. With over 2,000 square feet of thoughtfully designed living space, this home offers the perfect balance of room to relax and entertain.
Stylish and Functional Kitchen
The heart of the home is the well-appointed kitchen, featuring a sleek center island that provides additional counter space for meal preparation and casual dining. Whether you’re hosting a dinner party or enjoying a quiet evening, this kitchen inspires culinary creativity and connection.
Comfortable Bedrooms and Private Retreats
The home includes 3 spacious bedrooms and 2.5 modern bathrooms. The owner’s suite is a luxurious retreat, complete with an en-suite bathroom for added privacy and convenience, offering the perfect space to unwind after a long day.
Convenience Inside and Out
This property includes a 2-car garage, ensuring stress-free parking for you and your guests. The outdoor space is perfect for enjoying fresh air, hosting gatherings, or creating your own personal oasis.
Your Dream Home Awaits
Don’t miss your chance to call 1713 Real Street your new home! Fill out the form on this page to connect... MLS# 22018246
Home Details
Home Type
- Single Family
Parking
- 2 Car Garage
Home Design
- New Construction
- Quick Move-In Home
- Oakmont Plan
Interior Spaces
- 2,071 Sq Ft Home
- 2-Story Property
Bedrooms and Bathrooms
- 3 Bedrooms
Listing and Financial Details
- Home Available for Move-In on 4/8/25
Community Details
Overview
- Actively Selling
- Built by M/I Homes
- Citypointe Subdivision
Recreation
- Community Playground
- Community Pool
- Trails
Sales Office
- 1805 Real Street
- Indianapolis, IN 46240
- 317-210-4677
- Builder Spec Website
Office Hours
- Mon 2pm-6pm; Tue-Sat 11am-6pm; Sun 12pm-6pm
Map
Similar Homes in Indianapolis, IN
Home Values in the Area
Average Home Value in this Area
Property History
| Date | Event | Price | Change | Sq Ft Price |
|---|---|---|---|---|
| 07/18/2025 07/18/25 | Pending | -- | -- | -- |
| 07/17/2025 07/17/25 | Price Changed | $414,990 | -1.2% | $200 / Sq Ft |
| 06/25/2025 06/25/25 | Price Changed | $419,990 | -3.4% | $203 / Sq Ft |
| 05/28/2025 05/28/25 | Price Changed | $434,990 | -5.0% | $210 / Sq Ft |
| 05/07/2025 05/07/25 | Price Changed | $457,990 | -2.1% | $221 / Sq Ft |
| 04/22/2025 04/22/25 | Price Changed | $467,990 | -2.1% | $226 / Sq Ft |
| 04/18/2025 04/18/25 | Price Changed | $477,990 | -0.4% | $231 / Sq Ft |
| 04/17/2025 04/17/25 | Price Changed | $479,990 | -2.0% | $232 / Sq Ft |
| 02/12/2025 02/12/25 | Price Changed | $489,990 | -3.7% | $237 / Sq Ft |
| 01/31/2025 01/31/25 | Price Changed | $508,990 | -3.8% | $246 / Sq Ft |
| 01/16/2025 01/16/25 | Price Changed | $528,990 | -1.7% | $255 / Sq Ft |
| 01/16/2025 01/16/25 | For Sale | $538,160 | -- | $260 / Sq Ft |
- 9433 Avant Ave
- 1661 Sierra Springs
- 9657 Rialto Trail
- 1128 Falcon Ridge
- 1835 Edge Blvd
- 9773 Herons Cove Unit E
- 9535 Benchmark Dr
- 1501 Starcross Ln
- 9815 Seasons Dr W
- 9250 Evergreen Ave
- 8921 Compton St
- 9301 Yale Dr
- 2068 Suda Dr
- 9000 N College Ave
- 10336 Orchard Park Dr W
- 8510 Westfield Blvd Unit ID1014564P
- 8510 Westfield Blvd Unit ID1014566P
- 8510 Westfield Blvd Unit ID1053009P
- 8510 Westfield Blvd Unit ID1053008P
- 8510 Westfield Blvd Unit ID1053010P

