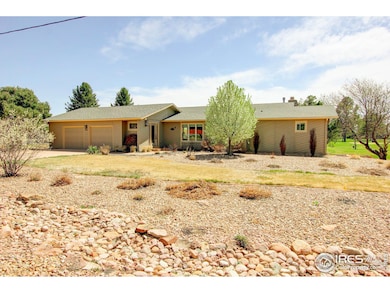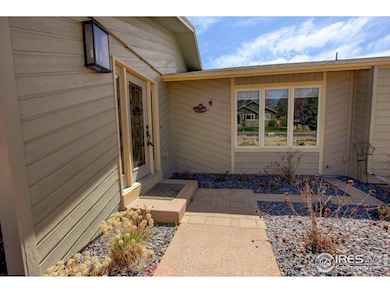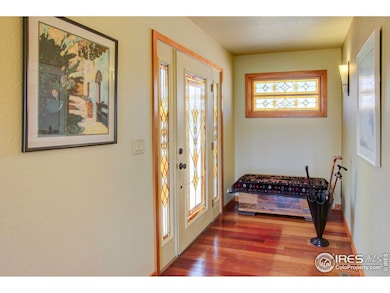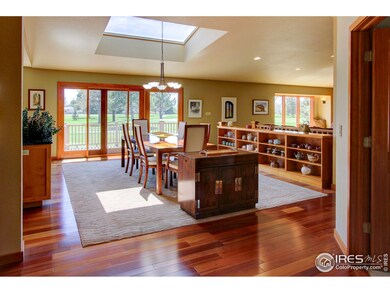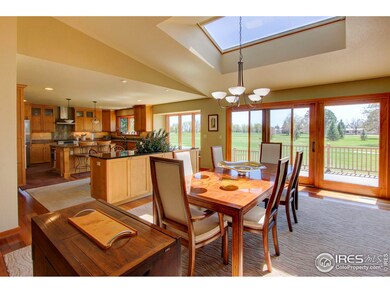
1713 Richards Lake Rd Fort Collins, CO 80524
Giddings NeighborhoodEstimated payment $5,929/month
Highlights
- On Golf Course
- Deck
- Multiple Fireplaces
- Open Floorplan
- Contemporary Architecture
- Wood Flooring
About This Home
Experience premier golf course living with breathtaking mountain and golf course views in this beautiful home backing to the prestigious Fort Collins Country Club. With no HOA, and located outside the city, this property offers a rare combination of privacy, elegance, and convenience. Inside, you'll find an open floor plan filled with natural light, recently refinished hardwood floors, and custom cabinetry in the kitchen, living room, and primary bedroom. The spacious kitchen features a huge island and granite countertops, perfect for gatherings and everyday living. Designed for entertaining, the home boasts three gas fireplaces, a wet bar in the basement, and a large basement family room ideal for relaxing or a game of pool. Step outside to a composite back deck complete with a gas hookup for your grill, remote-controlled exterior window shades and awning, and views of the golf course as this home backs to hole #4. Additional highlights include a separate golf cart entrance for easy course access, walk-in shower, spacious bedrooms, good quality windows and slider doors, new furnace and A/C, and a 4-year-old hot water heater. The roomy garage offers ample space for storage and vehicles. This is a rare opportunity to live in one of Northern Colorado's most desirable locations with world-class amenities just steps away-golf, tennis, swimming, dining, and more!
Home Details
Home Type
- Single Family
Est. Annual Taxes
- $6,403
Year Built
- Built in 1977
Lot Details
- 0.4 Acre Lot
- On Golf Course
- Level Lot
- Sprinkler System
Parking
- 2 Car Attached Garage
- Oversized Parking
Home Design
- Contemporary Architecture
- Wood Frame Construction
- Composition Roof
Interior Spaces
- 3,811 Sq Ft Home
- 1-Story Property
- Open Floorplan
- Multiple Fireplaces
- Window Treatments
- Family Room
- Dining Room
- Home Office
- Property Views
Kitchen
- Double Oven
- Gas Oven or Range
- Dishwasher
Flooring
- Wood
- Carpet
Bedrooms and Bathrooms
- 3 Bedrooms
- Walk-In Closet
Laundry
- Laundry on main level
- Dryer
- Washer
Schools
- Tavelli Elementary School
- Lincoln Middle School
- Poudre High School
Additional Features
- Deck
- Forced Air Heating and Cooling System
Community Details
- No Home Owners Association
- Country Club Heights Subdivision
Listing and Financial Details
- Assessor Parcel Number R0196614
Map
Home Values in the Area
Average Home Value in this Area
Tax History
| Year | Tax Paid | Tax Assessment Tax Assessment Total Assessment is a certain percentage of the fair market value that is determined by local assessors to be the total taxable value of land and additions on the property. | Land | Improvement |
|---|---|---|---|---|
| 2025 | $5,753 | $69,566 | $26,465 | $43,101 |
| 2024 | $5,477 | $69,566 | $26,465 | $43,101 |
| 2022 | $4,177 | $50,714 | $17,375 | $33,339 |
| 2021 | $4,214 | $52,174 | $17,875 | $34,299 |
| 2020 | $3,235 | $41,413 | $15,301 | $26,112 |
| 2019 | $3,249 | $41,413 | $15,301 | $26,112 |
| 2018 | $3,222 | $42,242 | $11,880 | $30,362 |
| 2017 | $3,870 | $42,242 | $11,880 | $30,362 |
| 2016 | $3,010 | $32,684 | $12,338 | $20,346 |
| 2015 | $2,988 | $32,690 | $12,340 | $20,350 |
| 2014 | $2,324 | $25,260 | $12,340 | $12,920 |
Property History
| Date | Event | Price | Change | Sq Ft Price |
|---|---|---|---|---|
| 06/25/2025 06/25/25 | For Sale | $975,000 | -- | $256 / Sq Ft |
Purchase History
| Date | Type | Sale Price | Title Company |
|---|---|---|---|
| Interfamily Deed Transfer | -- | None Available | |
| Interfamily Deed Transfer | -- | None Available | |
| Interfamily Deed Transfer | -- | None Available | |
| Warranty Deed | $565,000 | None Available | |
| Warranty Deed | $365,000 | -- | |
| Warranty Deed | -- | -- |
Mortgage History
| Date | Status | Loan Amount | Loan Type |
|---|---|---|---|
| Open | $150,000 | New Conventional | |
| Previous Owner | $363,000 | Purchase Money Mortgage | |
| Previous Owner | $105,900 | Unknown |
Similar Homes in Fort Collins, CO
Source: IRES MLS
MLS Number: 1037678
APN: 88311-05-012
- 1745 Brightwater Dr
- 1721 Brightwater Dr
- 1614 Beam Reach Place
- 2821 Longboat Way
- 1835 Morningstar Way Unit 3
- 1835 Morningstar Way Unit 1
- 2644 Marshfield Ln
- 2956 Gangway Dr
- 1744 Morningstar Way
- 1738 Morningstar Way
- 1720 Morningstar Way
- 2027 Morningstar Way
- 3010 Helmsman St
- 2927 Barn Swallow Cir
- 2926 Barn Swallow Cir
- 1928 Squib Ln
- 2209 Clipper Way
- 2305 Turnberry Rd
- 2220 Woodbury Ln
- 3033 Navigator Way
- 2507 Lynnhaven Ln
- 2633 Clarion Ln
- 820 Merganser Dr
- 530 Lupine Dr
- 728 Mangold Ln
- 1044 Jerome St
- 438 Noquet Ct
- 409 Bannock St
- 1200 Duff Dr
- 3403 Wagon Trail Rd
- 1002 Trading Post Rd
- 403 Zeppelin Way
- 1245 E Lincoln Ave
- 281 Willow St
- 281 Willow St Unit 449.1405618
- 281 Willow St Unit 284.1405615
- 281 Willow St Unit 349.1405613
- 281 Willow St Unit 276.1405614
- 281 Willow St Unit 368.1405616
- 281 Willow St Unit 138.1405611

