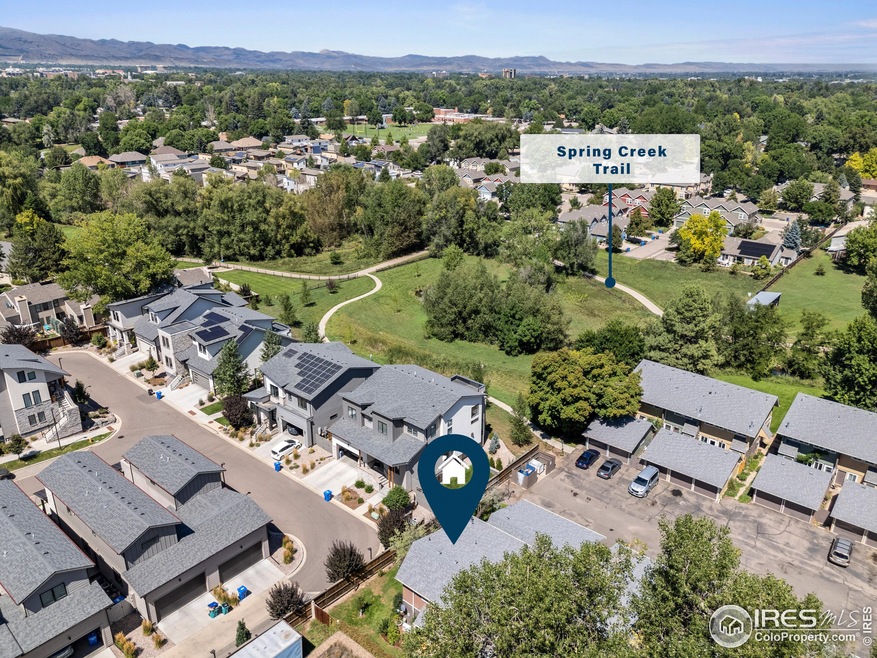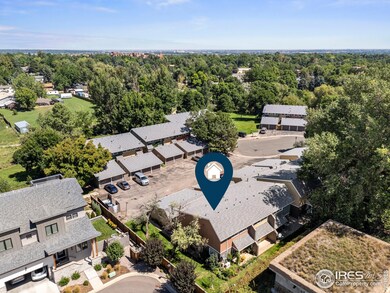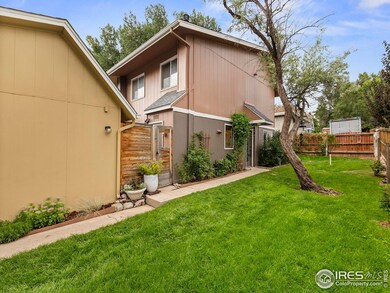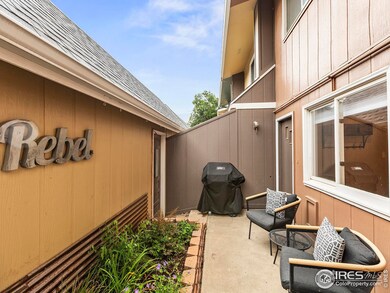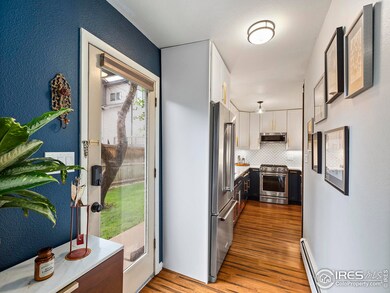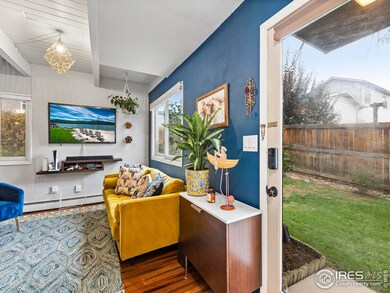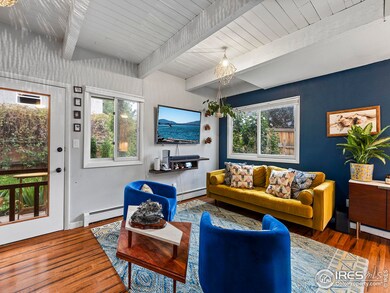
1713 Springmeadows Ct Unit A Fort Collins, CO 80525
Prospect at Spring Meadows NeighborhoodHighlights
- End Unit
- 2 Car Detached Garage
- Walk-In Closet
- O'Dea Elementary School Rated A-
- Eat-In Kitchen
- 4-minute walk to Indian Hills Park
About This Home
As of September 2024Stunning condo lovingly renovated by its homeowners to offer you a warm and inviting retreat. This 3-bedroom, 1.5-bathroom gem is not just a place to live but a place to call home From the moment you step inside, you'll appreciate the thoughtful updates and personal touches that make this condo truly special. The kitchen is a highlight, featuring Kitchen-aid appliances and a layout designed for both functionality and style. The bathrooms have been tastefully updated to blend modern comforts with a touch of elegance. One of the most charming aspects of this home is its serene location, backing up to the beautiful Spring Creek Trail. Whether you're taking a peaceful stroll or an invigorating run, the trail offers a picturesque setting right outside your door. Enjoy a hassle-free lifestyle with an HOA that covers snow removal, trash collection, water, sewer, and common area maintenance, leaving you more time to relax and enjoy your surroundings. Experience the care and attention that have gone into every detail of this lovingly renovated condo. Schedule a showing today and see why this could be the perfect place for you to call home!
Last Buyer's Agent
Kaitlyn Clark
Group Mulberry

Townhouse Details
Home Type
- Townhome
Est. Annual Taxes
- $1,896
Year Built
- Built in 1974
Lot Details
- End Unit
HOA Fees
- $405 Monthly HOA Fees
Parking
- 2 Car Detached Garage
- Heated Garage
Home Design
- Wood Frame Construction
- Composition Roof
Interior Spaces
- 1,164 Sq Ft Home
- 2-Story Property
Kitchen
- Eat-In Kitchen
- Gas Oven or Range
- Microwave
- Dishwasher
Flooring
- Carpet
- Laminate
Bedrooms and Bathrooms
- 3 Bedrooms
- Walk-In Closet
Laundry
- Laundry on main level
- Dryer
- Washer
Outdoor Features
- Access to stream, creek or river
- Patio
Schools
- Odea Elementary School
- Lesher Middle School
- Ft Collins High School
Utilities
- Air Conditioning
- Whole House Fan
- Baseboard Heating
Listing and Financial Details
- Assessor Parcel Number R0108049
Community Details
Overview
- Association fees include common amenities, trash, snow removal, ground maintenance, maintenance structure, water/sewer
- Springmeadows Condos Subdivision
Recreation
- Park
Ownership History
Purchase Details
Home Financials for this Owner
Home Financials are based on the most recent Mortgage that was taken out on this home.Purchase Details
Home Financials for this Owner
Home Financials are based on the most recent Mortgage that was taken out on this home.Purchase Details
Home Financials for this Owner
Home Financials are based on the most recent Mortgage that was taken out on this home.Purchase Details
Purchase Details
Home Financials for this Owner
Home Financials are based on the most recent Mortgage that was taken out on this home.Purchase Details
Home Financials for this Owner
Home Financials are based on the most recent Mortgage that was taken out on this home.Purchase Details
Home Financials for this Owner
Home Financials are based on the most recent Mortgage that was taken out on this home.Purchase Details
Home Financials for this Owner
Home Financials are based on the most recent Mortgage that was taken out on this home.Map
Similar Homes in Fort Collins, CO
Home Values in the Area
Average Home Value in this Area
Purchase History
| Date | Type | Sale Price | Title Company |
|---|---|---|---|
| Special Warranty Deed | $400,000 | None Listed On Document | |
| Interfamily Deed Transfer | -- | Land Title Guarantee | |
| Warranty Deed | $275,900 | Land Title Guarantee Co | |
| Interfamily Deed Transfer | -- | None Available | |
| Warranty Deed | $149,900 | Unified Title Company Of Nor | |
| Warranty Deed | $143,500 | Stewart Title | |
| Quit Claim Deed | -- | Stewart Title | |
| Warranty Deed | $101,900 | -- |
Mortgage History
| Date | Status | Loan Amount | Loan Type |
|---|---|---|---|
| Open | $325,000 | New Conventional | |
| Previous Owner | $254,000 | New Conventional | |
| Previous Owner | $248,310 | New Conventional | |
| Previous Owner | $112,425 | New Conventional | |
| Previous Owner | $141,339 | Unknown | |
| Previous Owner | $139,195 | FHA | |
| Previous Owner | $99,050 | FHA |
Property History
| Date | Event | Price | Change | Sq Ft Price |
|---|---|---|---|---|
| 09/27/2024 09/27/24 | Sold | $400,000 | +2.6% | $344 / Sq Ft |
| 08/26/2024 08/26/24 | For Sale | $390,000 | +41.4% | $335 / Sq Ft |
| 04/10/2019 04/10/19 | Off Market | $275,900 | -- | -- |
| 01/28/2019 01/28/19 | Off Market | $149,900 | -- | -- |
| 01/07/2019 01/07/19 | Sold | $275,900 | 0.0% | $230 / Sq Ft |
| 11/30/2018 11/30/18 | Price Changed | $275,900 | -1.4% | $230 / Sq Ft |
| 11/11/2018 11/11/18 | For Sale | $279,900 | +86.7% | $233 / Sq Ft |
| 03/31/2012 03/31/12 | Sold | $149,900 | -6.3% | $125 / Sq Ft |
| 03/01/2012 03/01/12 | Pending | -- | -- | -- |
| 02/09/2011 02/09/11 | For Sale | $159,900 | -- | $133 / Sq Ft |
Tax History
| Year | Tax Paid | Tax Assessment Tax Assessment Total Assessment is a certain percentage of the fair market value that is determined by local assessors to be the total taxable value of land and additions on the property. | Land | Improvement |
|---|---|---|---|---|
| 2025 | $1,992 | $24,442 | $6,097 | $18,345 |
| 2024 | $1,895 | $24,442 | $6,097 | $18,345 |
| 2022 | $1,670 | $17,688 | $1,946 | $15,742 |
| 2021 | $1,688 | $18,197 | $2,002 | $16,195 |
| 2020 | $1,659 | $17,732 | $2,002 | $15,730 |
| 2019 | $1,666 | $17,732 | $2,002 | $15,730 |
| 2018 | $1,457 | $15,984 | $2,016 | $13,968 |
| 2017 | $1,452 | $15,984 | $2,016 | $13,968 |
| 2016 | $1,353 | $14,822 | $2,229 | $12,593 |
| 2015 | $1,343 | $14,820 | $2,230 | $12,590 |
| 2014 | $1,131 | $12,400 | $2,230 | $10,170 |
Source: IRES MLS
MLS Number: 1017316
APN: 97241-16-022
- 1602 Robertson Unit D
- 718 Brookhaven Ct Unit F718
- 1900 Seminole Dr
- 1658 Freewheel Dr
- 1320 Lory St
- 605 E Prospect Rd
- 1881 Indian Hills Cir
- 603 E Prospect Rd
- 717 Dartmouth Trail
- 529 Deines Ct
- 2020 Niagara Ct
- 1302 Kirkwood Dr
- 1309 Kirkwood Dr Unit 605
- 1309 Kirkwood Dr Unit 501
- 1309 Kirkwood Dr Unit 602
- 1309 Kirkwood Dr Unit 504
- 613 Dartmouth Trail
- 925 Columbia Rd Unit 714
- 925 Columbia Rd Unit 614
- 925 Columbia Rd Unit 824
