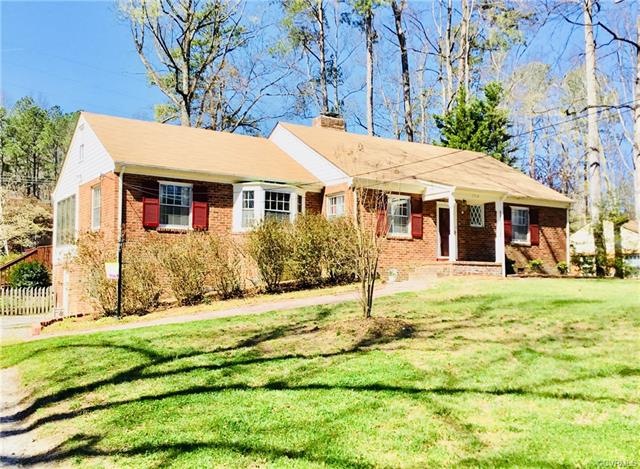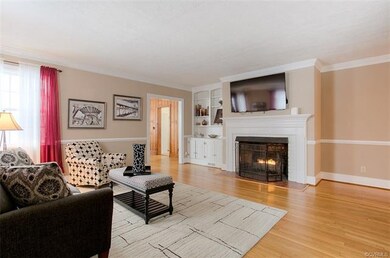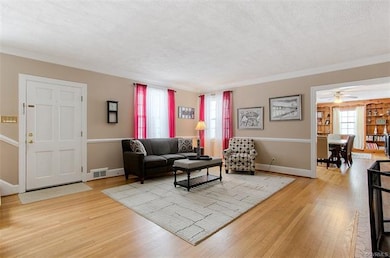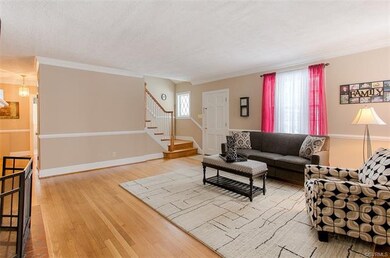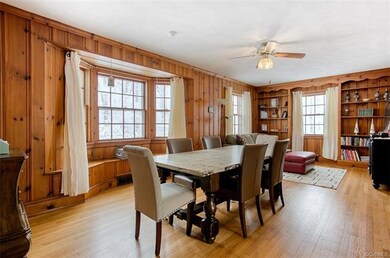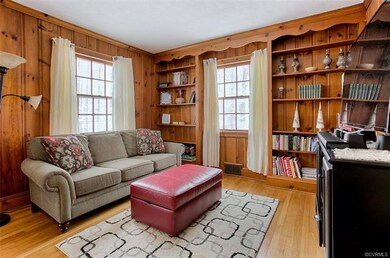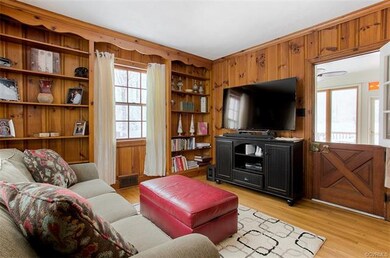
1714 Bloomfield Rd North Chesterfield, VA 23225
Bon Air NeighborhoodEstimated Value: $457,000 - $504,000
Highlights
- 0.93 Acre Lot
- Deck
- Separate Formal Living Room
- James River High School Rated A-
- Wood Flooring
- Picket Fence
About This Home
As of July 2018One level living 3BR 3BA Double Master brick rancher on nearly an acre lot in the heart of Bon Air. Through the front door you'll be welcomed into a into a large living room featuring built-in bookshelves and a beautiful fireplace with ventless gas logs. Three generously sized bedrooms including a large master suite with separately zoned heating and cooling, walk-in closet, additional double wide hall closet, large bathroom, exposed brick wall, and french doors leading to a sun deck. The second of the three bedrooms has an ensuite bathroom. The open concept dining room and den allows for entertaining large parties or cozy little nooks. Built in book shelves, a bay window, and traditional dutch door that leads to the Florida room. Eat-In kitchen, NEW STAINLESS STEEL APPLIANCES installed 5/17, large utility room, and if that isn't enough space there is a full staircase leading to a floored attic that can be finished for additional bedrooms or a bonus room. New roof in 2015 and new HVAC in 2018. Access to the neighborhood lake for events, picnics, boating and fishing.
Last Agent to Sell the Property
Samson Properties License #0225224135 Listed on: 03/18/2018

Home Details
Home Type
- Single Family
Est. Annual Taxes
- $2,677
Year Built
- Built in 1959
Lot Details
- 0.93 Acre Lot
- Picket Fence
- Partially Fenced Property
- Chain Link Fence
- Zoning described as R15
Parking
- Oversized Parking
Home Design
- Brick Exterior Construction
- Shingle Roof
- HardiePlank Type
- Plaster
Interior Spaces
- 2,168 Sq Ft Home
- 1-Story Property
- Built-In Features
- Bookcases
- Wainscoting
- Ceiling Fan
- Fireplace Features Masonry
- Bay Window
- French Doors
- Separate Formal Living Room
- Dining Area
- Attic Fan
Kitchen
- Eat-In Kitchen
- Oven
- Electric Cooktop
- Dishwasher
Flooring
- Wood
- Carpet
- Tile
Bedrooms and Bathrooms
- 3 Bedrooms
- En-Suite Primary Bedroom
- Walk-In Closet
- 3 Full Bathrooms
Laundry
- Dryer
- Washer
Basement
- Partial Basement
- Crawl Space
Accessible Home Design
- Accessible Full Bathroom
- Accessible Bedroom
- Accessible Kitchen
Outdoor Features
- Deck
- Patio
- Shed
- Front Porch
Schools
- Crestwood Elementary School
- Robious Middle School
- James River High School
Utilities
- Whole House Fan
- Forced Air Zoned Heating and Cooling System
- Heating System Uses Oil
- Heat Pump System
- Water Heater
Community Details
- Property has a Home Owners Association
- Crestwood Farms Subdivision
Listing and Financial Details
- Tax Lot 9
- Assessor Parcel Number 760-71-59-00-600-000
Ownership History
Purchase Details
Home Financials for this Owner
Home Financials are based on the most recent Mortgage that was taken out on this home.Purchase Details
Home Financials for this Owner
Home Financials are based on the most recent Mortgage that was taken out on this home.Similar Homes in the area
Home Values in the Area
Average Home Value in this Area
Purchase History
| Date | Buyer | Sale Price | Title Company |
|---|---|---|---|
| Smith Jeremy W | $275,000 | Atlantic Coast Stlmnt Svcs | |
| Salazar Veronica T | $250,000 | -- |
Mortgage History
| Date | Status | Borrower | Loan Amount |
|---|---|---|---|
| Open | Smith Jeremy W | $250,000 | |
| Closed | Smith Jeremy W | $257,000 | |
| Previous Owner | Salazar Veronica T | $237,500 |
Property History
| Date | Event | Price | Change | Sq Ft Price |
|---|---|---|---|---|
| 07/12/2018 07/12/18 | Sold | $275,000 | -1.4% | $127 / Sq Ft |
| 06/06/2018 06/06/18 | Pending | -- | -- | -- |
| 05/18/2018 05/18/18 | Price Changed | $279,000 | -3.5% | $129 / Sq Ft |
| 04/13/2018 04/13/18 | Price Changed | $289,000 | -3.3% | $133 / Sq Ft |
| 03/18/2018 03/18/18 | For Sale | $299,000 | +19.6% | $138 / Sq Ft |
| 03/06/2015 03/06/15 | Sold | $250,000 | 0.0% | $115 / Sq Ft |
| 01/21/2015 01/21/15 | Pending | -- | -- | -- |
| 01/12/2015 01/12/15 | For Sale | $250,000 | -- | $115 / Sq Ft |
Tax History Compared to Growth
Tax History
| Year | Tax Paid | Tax Assessment Tax Assessment Total Assessment is a certain percentage of the fair market value that is determined by local assessors to be the total taxable value of land and additions on the property. | Land | Improvement |
|---|---|---|---|---|
| 2024 | $4,041 | $418,100 | $94,500 | $323,600 |
| 2023 | $3,236 | $355,600 | $82,800 | $272,800 |
| 2022 | $3,201 | $347,900 | $82,800 | $265,100 |
| 2021 | $2,920 | $300,400 | $73,800 | $226,600 |
| 2020 | $2,756 | $290,100 | $73,800 | $216,300 |
| 2019 | $2,656 | $279,600 | $70,200 | $209,400 |
| 2018 | $2,760 | $288,700 | $70,200 | $218,500 |
| 2017 | $2,727 | $278,900 | $68,400 | $210,500 |
| 2016 | $2,594 | $270,200 | $68,400 | $201,800 |
| 2015 | $2,517 | $259,600 | $65,700 | $193,900 |
| 2014 | $2,333 | $240,400 | $56,300 | $184,100 |
Agents Affiliated with this Home
-
Machelle Hatfield

Seller's Agent in 2018
Machelle Hatfield
Samson Properties
(804) 625-1369
1 in this area
27 Total Sales
-
Theresa Morris

Buyer's Agent in 2018
Theresa Morris
Encompass Realty
(804) 356-8669
40 Total Sales
-
P
Seller's Agent in 2015
Patrick Izac
Virginia Select Realty
-

Seller Co-Listing Agent in 2015
Jay McGee
Coach House Realty LLC
(804) 441-5337
-
Kelley Brescia

Buyer's Agent in 2015
Kelley Brescia
ERA Woody Hogg & Assoc
(804) 475-9427
10 Total Sales
Map
Source: Central Virginia Regional MLS
MLS Number: 1809319
APN: 760-71-59-00-600-000
- 7901 Jahnke Rd
- 1303 Southam Dr
- 1147 Joliette Rd
- 1509 Buford Rd
- 1305 Boulder Creek Rd
- 2609 Kenmore Rd
- 7808 Ardendale Rd
- 2808 Bicknell Rd
- 1824 Greenvale Ct
- 8522 Dwayne Ln
- 8416 Summit Acres Dr
- 6706 Jahnke Rd
- 8031 Lake Shore Dr
- 1668 Bilder Ct
- 2931 Scherer Dr
- 8641 McCaw Dr
- 1661 Bilder Ct
- 7715 Fellsway Rd
- 2153 Waters Mill Point
- 7552 Ingelnook Ct
- 1714 Bloomfield Rd
- 1724 Bloomfield Rd
- 1700 Bloomfield Rd
- 1626 Bloomfield Rd
- 1719 Bloomfield Rd
- 1734 Bloomfield Rd
- 1724 Yarmouth Cir
- 1623 Bloomfield Rd
- 7757 Whittington Dr
- 1614 Bloomfield Rd
- 1744 Bloomfield Rd
- 1620 Creek Side Rd
- 1611 Creek Side Rd
- 1700 Creek Side Rd
- 1600 Bloomfield Rd
- 1610 Creek Side Rd
- 1714 Yarmouth Cir
- 7737 Whittington Dr
- 1601 Bloomfield Rd
- 1710 Creek Side Rd
