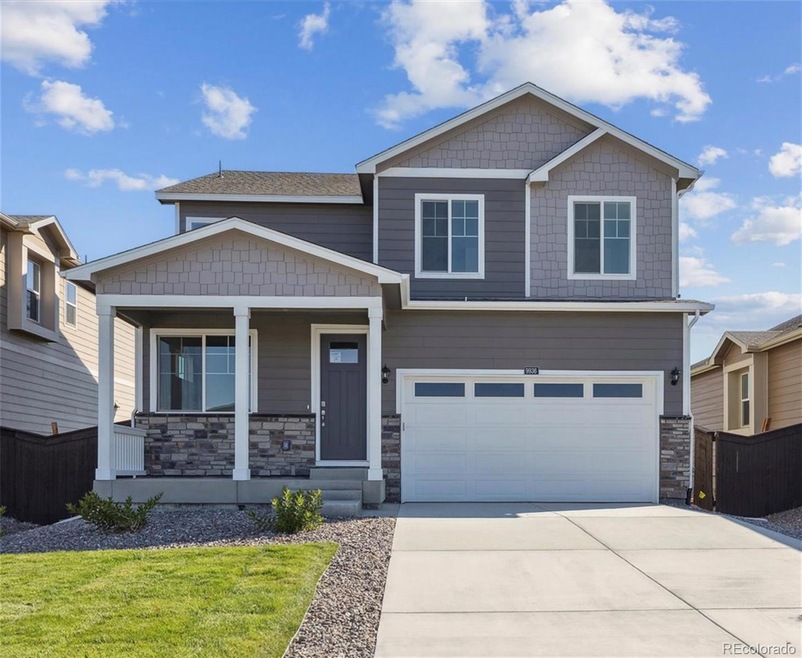
1714 Floating Leaf Dr Fort Collins, CO 80525
Estimated payment $4,111/month
Highlights
- High Ceiling
- Great Room
- Home Office
- Kruse Elementary School Rated A-
- Quartz Countertops
- 2 Car Attached Garage
About This Home
Your new home awaits you in the Hansen Farm community located in Fort Collins, CO. The Bellamy floor plan is an open concept 2-story home that features 4 bedrooms, 2.5 bathrooms and 2,124 sq. ft. of living space and an unfinished basement of 851 sq. ft. totaling 2,975 sq. ft. to enjoy! As you enter your new home from the front door and walk through the foyer you will see the spacious stay then a powder bath. Additionally, as you walk further into the home you will experience the open concept great room, dining, and kitchen area. As you step into the heart of your new home you will enjoy the spacious kitchen that features premium cabinetry with new LUXE kitchen appliances, a corner walk-in pantry and an expansive island that is great for meal prepping, dining or entertaining. Upstairs is the spacious primary bedroom that includes a bathroom with double vanity sinks, a private room for the toilet and an expansive walk-in closet with additional storage. In addition, an upstairs laundry room and 3 secondary bedrooms. Home Is Connected®: smart home products that keep you connected with the people and places you value most. ***Estimated Delivery Date: September. Photos are representative and not of actual property***
Listing Agent
D.R. Horton Realty, LLC Brokerage Email: sales@drhrealty.com License #40028178 Listed on: 07/18/2025

Home Details
Home Type
- Single Family
Est. Annual Taxes
- $4,383
Year Built
- Built in 2025 | Under Construction
Lot Details
- 6,959 Sq Ft Lot
- Open Space
HOA Fees
- $67 Monthly HOA Fees
Parking
- 2 Car Attached Garage
Home Design
- Composition Roof
- Cement Siding
- Stone Siding
- Concrete Perimeter Foundation
Interior Spaces
- 2-Story Property
- High Ceiling
- Great Room
- Dining Room
- Home Office
- Unfinished Basement
- Sump Pump
- Smart Thermostat
- Laundry Room
Kitchen
- Range with Range Hood
- Microwave
- Dishwasher
- Kitchen Island
- Quartz Countertops
- Disposal
Flooring
- Carpet
- Laminate
Bedrooms and Bathrooms
- 4 Bedrooms
- Walk-In Closet
Schools
- Werner Elementary School
- Preston Middle School
- Fossil Ridge High School
Utilities
- Forced Air Heating and Cooling System
- 220 Volts in Garage
- Natural Gas Connected
- Tankless Water Heater
- Cable TV Available
Community Details
- Association fees include trash
- Hansen Farm HOA, Phone Number (970) 484-0101
- Built by D.R. Horton, Inc
- Hansen Farm Subdivision, Bellamy Floorplan
Listing and Financial Details
- Assessor Parcel Number 8607102030
Map
Home Values in the Area
Average Home Value in this Area
Tax History
| Year | Tax Paid | Tax Assessment Tax Assessment Total Assessment is a certain percentage of the fair market value that is determined by local assessors to be the total taxable value of land and additions on the property. | Land | Improvement |
|---|---|---|---|---|
| 2025 | $2,541 | $26,003 | $26,003 | -- |
| 2024 | $2,912 | $31,279 | $31,279 | -- |
| 2022 | $2,058 | $21,344 | $21,344 | $0 |
| 2021 | $8 | $35 | $35 | $0 |
| 2020 | $8 | $35 | $35 | $0 |
Property History
| Date | Event | Price | Change | Sq Ft Price |
|---|---|---|---|---|
| 08/05/2025 08/05/25 | Price Changed | $672,650 | +0.1% | $317 / Sq Ft |
| 07/31/2025 07/31/25 | For Sale | $672,045 | -- | $316 / Sq Ft |
Similar Homes in Fort Collins, CO
Source: REcolorado®
MLS Number: 9093138
APN: 86071-02-030
- 1726 Floating Leaf Dr
- 1732 Floating Leaf Dr
- 1731 Floating Leaf Dr Unit A
- 1708 Floating Leaf Dr
- 1750 Floating Leaf Dr
- 1702 Floating Leaf Dr
- 1634 Knobby Pine Dr Unit B
- 1634 Knobby Pine Dr Unit A
- 1626 Knobby Pine Dr Unit A
- 1610 Knobby Pine Dr Unit B
- 5603 Weeping Way
- 1674 Foggy Brook Dr
- 1609 Foggy Brook Dr
- Foothills Plan at Reserve at Timberline
- Sherwood Plan at Reserve at Timberline
- Torrey Pine Plan at Reserve at Timberline
- Harmony Plan at Reserve at Timberline
- Miramont Plan at Reserve at Timberline
- Linden Plan at Reserve at Timberline
- Remington Plan at Reserve at Timberline
- 5225 White Willow Dr Unit Q110
- 2002 Battlecreek Dr
- 2001 Rosen Dr
- 1813 Terrace Ct
- 5620 Fossil Creek Pkwy Unit 9303
- 4900 Boardwalk Dr
- 2814 Rock Creek Dr
- 4545 Wheaton Dr Unit D370
- 4470 S Lemay Ave
- 3038 County Fair Ln
- 4230 Cape Cod Cir
- 5948 Colby St
- 4680 Player Dr
- 4201 Corbett Dr
- 156 W Fairway Ln
- 4408 John F. Kennedy Pkwy
- 3707 Precision Dr
- 202 Stoney Brook Rd
- 375 Aurora Way
- 3707 Lefever Dr






