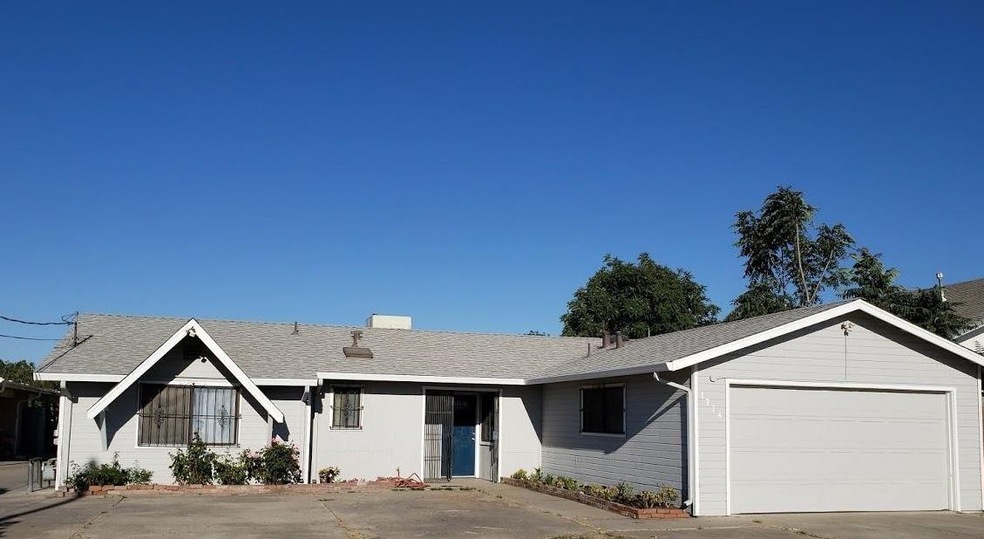
$375,900
- 2 Beds
- 1 Bath
- 804 Sq Ft
- 458 E Churchill St
- Stockton, CA
Welcome to 458 E. Churchill. A BEAUTIFULLY updated home. NEW... roof 2025, freshly painted interior/exterior, luxury vinyl flooring, baseboards, quartz counter tops, nice deep kitchen sink, dishwasher, ceiling fans, light fixtures and so much more. Nothing to do to this house but move in !! Low traffic street. Also has central cooling and dual pane windows.
Margo Strand HOMWRX
