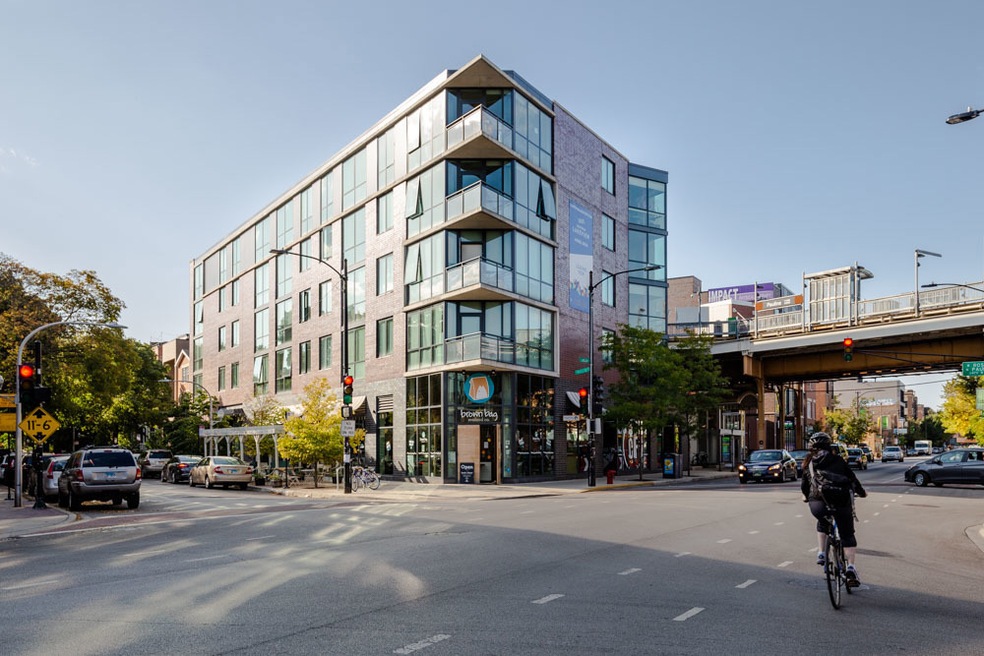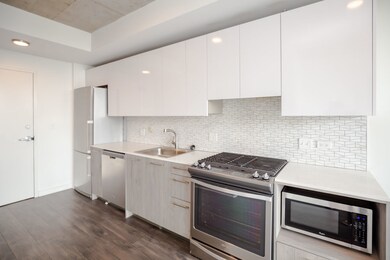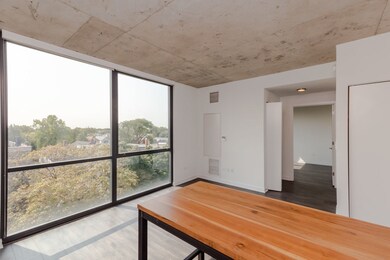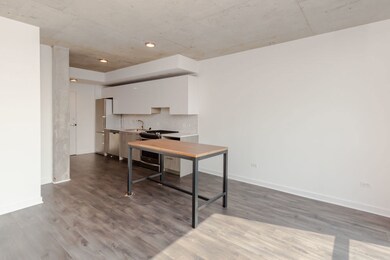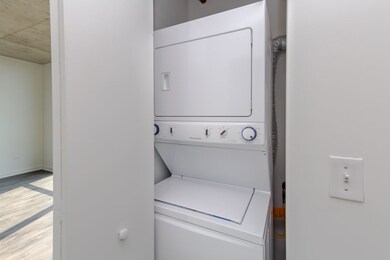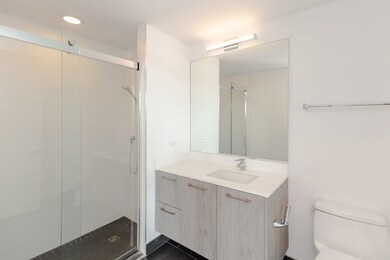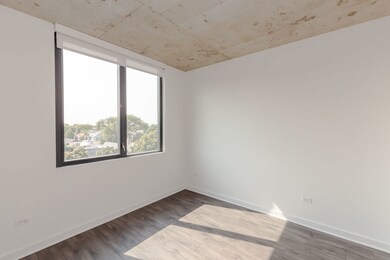1714 W Roscoe St Unit 508 Chicago, IL 60657
Southport Corridor NeighborhoodHighlights
- Fitness Center
- 1-minute walk to Paulina Station
- Wood Flooring
- Hamilton Elementary School Rated A-
- Deck
- Corner Lot
About This Home
Abaco by Snaidero designer Italian cabinetry - Balterio gray-tone plank flooring - Energy Star appliances - Kohler kitchen & bath fixtures - Pearl quartz kitchen & bath countertops - Floor to ceiling glass windows- - Energy efficient lighting - Pet-friendly- Adjacent to Paulina Brown Line CTA stop - Walkscore 93 - - Terrace with lounge seating, BBQ grill & fire pit - State-of-the-art fitness center - Pressbox dry cleaning lockers - Luxer One secure package storage - Free wi-fi in amenity areas - Residents' Club kitchenette, internet cafe & pool table - Ample bike parking & maintenance equipment Bundled monthly services: internet, gas, trash, water, sewage, amenity room, common outdoor grilling space, Luxer package retrieval.
Property Details
Home Type
- Multi-Family
Year Built
- Built in 2016
Lot Details
- Lot Dimensions are 300x125
- Corner Lot
Home Design
- Property Attached
- Concrete Block And Stucco Construction
- Concrete Perimeter Foundation
Interior Spaces
- 677 Sq Ft Home
- Family Room
- Living Room
- Dining Room
- Wood Flooring
Kitchen
- Range
- Microwave
- High End Refrigerator
- Freezer
- Dishwasher
- Stainless Steel Appliances
- Disposal
Bedrooms and Bathrooms
- 1 Bedroom
- 1 Potential Bedroom
- 1 Full Bathroom
- Separate Shower
Laundry
- Laundry Room
- Dryer
- Washer
Accessible Home Design
- Wheelchair Access
- Accessibility Features
- Level Entry For Accessibility
Outdoor Features
- Deck
- Fire Pit
- Outdoor Grill
Utilities
- Central Air
- 200+ Amp Service
- Cable TV Available
Listing and Financial Details
- Property Available on 8/1/25
Community Details
Overview
- 33 Units
- Mid-Rise Condominium
- Property managed by Kass Management Services
- 5-Story Property
Amenities
- Sundeck
- Business Center
- Party Room
- Elevator
Recreation
- Fitness Center
- Bike Trail
Pet Policy
- Pets up to 60 lbs
- Limit on the number of pets
- Pet Size Limit
- Dogs and Cats Allowed
Security
- Resident Manager or Management On Site
Map
Source: Midwest Real Estate Data (MRED)
MLS Number: 12395943
- 1727 W Roscoe St
- 1717 W Newport Ave Unit 5
- 3323 N Paulina St Unit 5F
- 3443 N Lincoln Ave Unit 4A
- 1743 W Newport Ave
- 1601 W School St Unit 504
- 1745 W Cornelia Ave
- 1753 W Cornelia Ave
- 1645 W School St Unit 318
- 1800 W Roscoe St Unit 432
- 1800 W Roscoe St Unit 510
- 3454 N Ashland Ave Unit 4S
- 1636 W Melrose St Unit 205
- 3530 N Lincoln Ave Unit 404
- 1534 W Henderson St
- 1800 W Melrose St
- 1839 W Henderson St
- 1849 W Newport Ave Unit 1
- 3201 N Ravenswood Ave Unit 203
- 1835 W Eddy St
