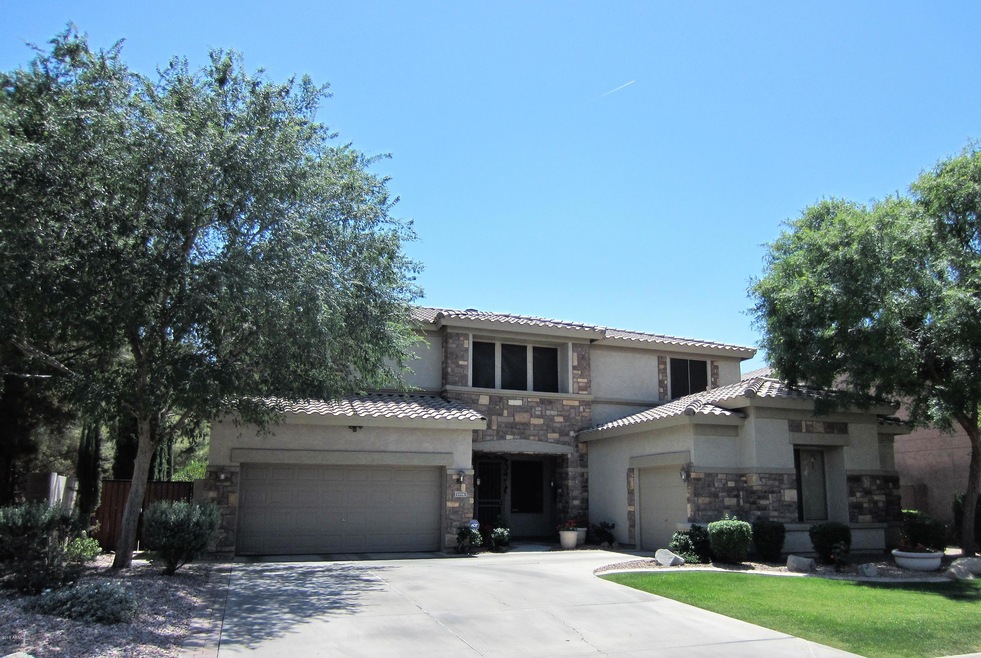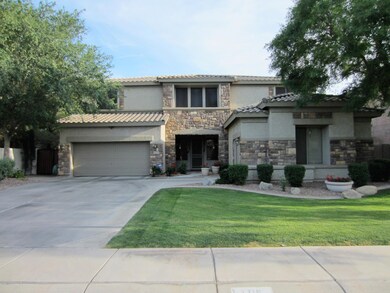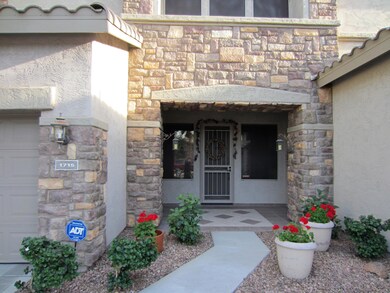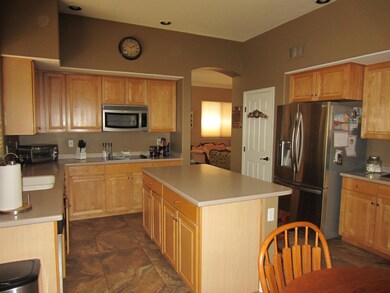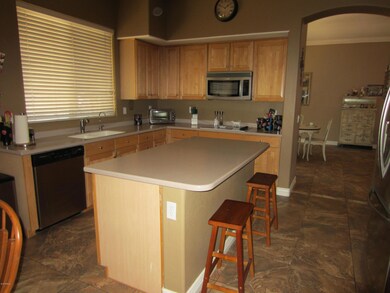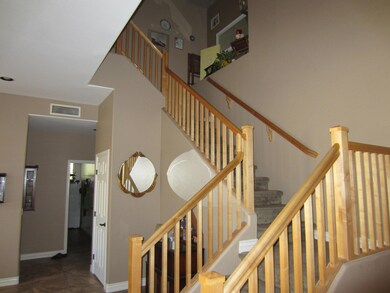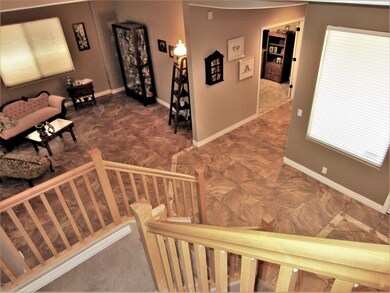
1715 E Cullumber St Gilbert, AZ 85234
Val Vista NeighborhoodHighlights
- Private Pool
- Vaulted Ceiling
- Eat-In Kitchen
- Sonoma Ranch Elementary School Rated A-
- Covered patio or porch
- Double Pane Windows
About This Home
As of August 2022Stunning 6 Bedroom/3 Bath home plus a loft. Outside entry is surrounded with stone trim and custom tile work in the covered entry. Sides to a green belt. Dramatic foyer entrance with Mission style staircase and crown molding throughout Living and Dining Room. New bronze door hardware throughout plus 4'' base boards. Both secondary baths have been totally remodeled thousands spent for quartz countertops, bronze color faucets, new lighting, tile surrounds and bronze trimmed glass shower doors. Hugh Master 22x20 and master closet 14x10. Secondary bedrooms are oversized plus some have walk-in closets. Backyard has pebble tech pool and waterfall with covered patio that extends entire length of the home 46 running ft. Orange, Lemon and Grapefruit trees add shade and a lush tropical feel.
Home Details
Home Type
- Single Family
Est. Annual Taxes
- $2,636
Year Built
- Built in 1999
Lot Details
- 8,103 Sq Ft Lot
- Desert faces the back of the property
- Block Wall Fence
- Sprinklers on Timer
- Grass Covered Lot
HOA Fees
- $65 Monthly HOA Fees
Parking
- 3 Car Garage
- Garage Door Opener
Home Design
- Wood Frame Construction
- Tile Roof
- Stone Exterior Construction
- Stucco
Interior Spaces
- 3,859 Sq Ft Home
- 2-Story Property
- Vaulted Ceiling
- Ceiling Fan
- Double Pane Windows
- Solar Screens
- Security System Owned
Kitchen
- Eat-In Kitchen
- Built-In Microwave
- Kitchen Island
Flooring
- Carpet
- Tile
Bedrooms and Bathrooms
- 6 Bedrooms
- 3 Bathrooms
- Dual Vanity Sinks in Primary Bathroom
- Bathtub With Separate Shower Stall
Outdoor Features
- Private Pool
- Covered patio or porch
Schools
- Sonoma Ranch Elementary School
- Greenfield Junior High School
- Gilbert High School
Utilities
- Refrigerated Cooling System
- Zoned Heating
- Heating System Uses Natural Gas
- Water Softener
- Cable TV Available
Listing and Financial Details
- Tax Lot 104
- Assessor Parcel Number 309-21-104
Community Details
Overview
- Association fees include ground maintenance
- L&B Associates Association, Phone Number (480) 987-0197
- Built by Monterey Homes
- Val Vista Meadows Subdivision
Recreation
- Community Playground
Ownership History
Purchase Details
Home Financials for this Owner
Home Financials are based on the most recent Mortgage that was taken out on this home.Purchase Details
Home Financials for this Owner
Home Financials are based on the most recent Mortgage that was taken out on this home.Purchase Details
Home Financials for this Owner
Home Financials are based on the most recent Mortgage that was taken out on this home.Purchase Details
Home Financials for this Owner
Home Financials are based on the most recent Mortgage that was taken out on this home.Purchase Details
Purchase Details
Home Financials for this Owner
Home Financials are based on the most recent Mortgage that was taken out on this home.Purchase Details
Home Financials for this Owner
Home Financials are based on the most recent Mortgage that was taken out on this home.Map
Similar Homes in Gilbert, AZ
Home Values in the Area
Average Home Value in this Area
Purchase History
| Date | Type | Sale Price | Title Company |
|---|---|---|---|
| Warranty Deed | $769,000 | First Arizona Title | |
| Interfamily Deed Transfer | -- | First American Title Insuran | |
| Warranty Deed | $445,000 | First American Title Insuran | |
| Warranty Deed | $366,500 | Great American Title Agency | |
| Quit Claim Deed | -- | None Available | |
| Warranty Deed | $310,000 | Capital Title Agency Inc | |
| Deed | $286,374 | First American Title | |
| Corporate Deed | -- | First American Title |
Mortgage History
| Date | Status | Loan Amount | Loan Type |
|---|---|---|---|
| Open | $389,000 | New Conventional | |
| Previous Owner | $3,463,707 | Purchase Money Mortgage | |
| Previous Owner | $378,550 | VA | |
| Previous Owner | $163,911 | Unknown | |
| Previous Owner | $75,000 | Credit Line Revolving | |
| Previous Owner | $170,000 | New Conventional | |
| Previous Owner | $240,000 | New Conventional |
Property History
| Date | Event | Price | Change | Sq Ft Price |
|---|---|---|---|---|
| 08/25/2022 08/25/22 | Sold | $769,000 | 0.0% | $199 / Sq Ft |
| 07/19/2022 07/19/22 | Pending | -- | -- | -- |
| 07/15/2022 07/15/22 | Price Changed | $769,000 | -3.8% | $199 / Sq Ft |
| 06/28/2022 06/28/22 | For Sale | $799,000 | +79.6% | $207 / Sq Ft |
| 01/15/2019 01/15/19 | Sold | $445,000 | -1.1% | $115 / Sq Ft |
| 10/22/2018 10/22/18 | Pending | -- | -- | -- |
| 08/16/2018 08/16/18 | Price Changed | $450,000 | -2.2% | $117 / Sq Ft |
| 06/29/2018 06/29/18 | Price Changed | $459,900 | -1.1% | $119 / Sq Ft |
| 06/01/2018 06/01/18 | Price Changed | $464,900 | -2.1% | $120 / Sq Ft |
| 04/27/2018 04/27/18 | For Sale | $474,900 | +29.6% | $123 / Sq Ft |
| 09/12/2013 09/12/13 | Sold | $366,500 | -3.6% | $92 / Sq Ft |
| 08/05/2013 08/05/13 | Pending | -- | -- | -- |
| 07/17/2013 07/17/13 | Price Changed | $380,000 | -2.6% | $95 / Sq Ft |
| 06/04/2013 06/04/13 | Price Changed | $390,000 | -2.5% | $97 / Sq Ft |
| 04/19/2013 04/19/13 | Price Changed | $399,900 | -2.2% | $100 / Sq Ft |
| 03/23/2013 03/23/13 | Price Changed | $409,000 | -1.2% | $102 / Sq Ft |
| 02/18/2013 02/18/13 | Price Changed | $414,000 | -1.2% | $103 / Sq Ft |
| 02/08/2013 02/08/13 | Price Changed | $419,000 | -1.4% | $105 / Sq Ft |
| 01/04/2013 01/04/13 | For Sale | $424,900 | -- | $106 / Sq Ft |
Tax History
| Year | Tax Paid | Tax Assessment Tax Assessment Total Assessment is a certain percentage of the fair market value that is determined by local assessors to be the total taxable value of land and additions on the property. | Land | Improvement |
|---|---|---|---|---|
| 2025 | $3,044 | $41,146 | -- | -- |
| 2024 | $3,055 | $31,081 | -- | -- |
| 2023 | $3,055 | $53,820 | $10,760 | $43,060 |
| 2022 | $3,554 | $40,510 | $8,100 | $32,410 |
| 2021 | $3,674 | $40,260 | $8,050 | $32,210 |
| 2020 | $3,620 | $37,270 | $7,450 | $29,820 |
| 2019 | $3,363 | $35,130 | $7,020 | $28,110 |
| 2018 | $2,730 | $33,460 | $6,690 | $26,770 |
| 2017 | $2,636 | $33,150 | $6,630 | $26,520 |
| 2016 | $2,730 | $32,570 | $6,510 | $26,060 |
| 2015 | $2,487 | $32,580 | $6,510 | $26,070 |
Source: Arizona Regional Multiple Listing Service (ARMLS)
MLS Number: 5758233
APN: 309-21-104
- 1699 E Hearne Way
- 1550 E Park Ave
- 1697 E Linda Ln
- 1694 E Campbell Ave
- 1508 E Lexington Ave
- 1518 E Mineral Rd
- 1470 E Cullumber St
- 1455 E Lexington Ave
- 1433 E Mineral Rd
- 332 N Cobblestone St
- 1639 E Redfield Rd
- 1821 E Elliot Rd
- 1704 E Redfield Rd
- 439 N Cobblestone St
- 1350 E Vaughn Ave
- 617 N Cobblestone St
- 9620 S 156th Place
- 1661 E Tremaine Ave
- 1360 E Washington Ave
- 1612 E Barbarita Ave
