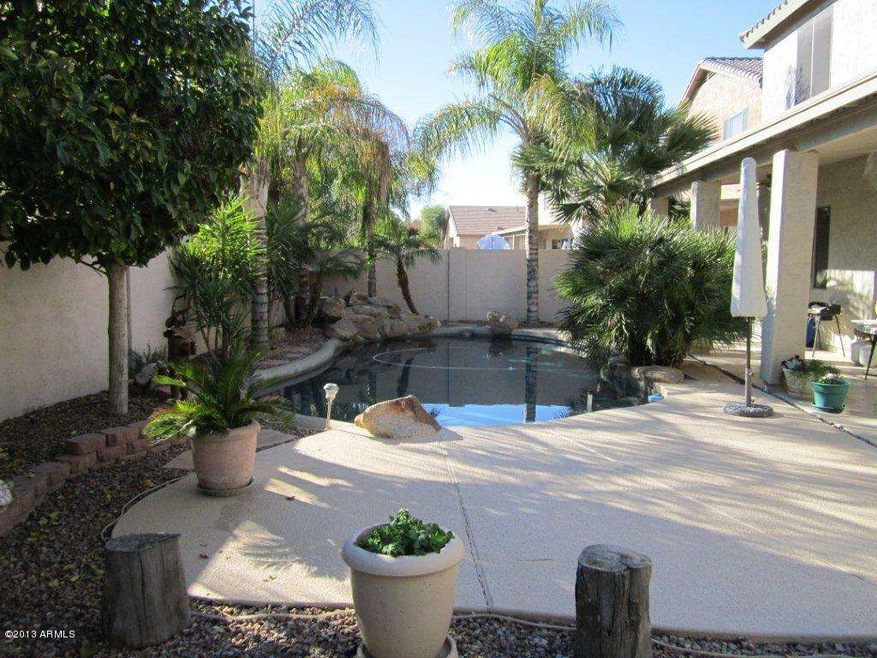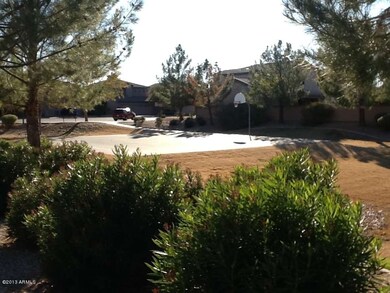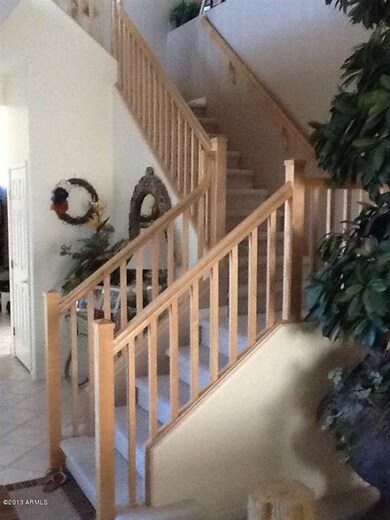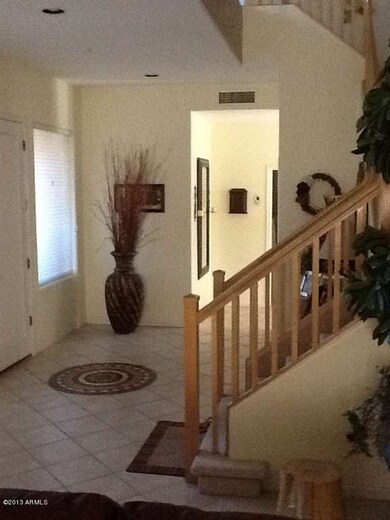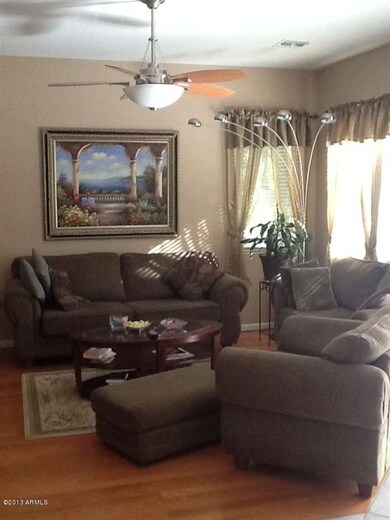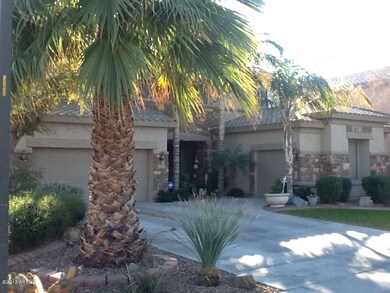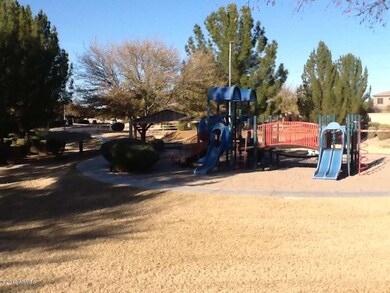
1715 E Cullumber St Gilbert, AZ 85234
Val Vista NeighborhoodHighlights
- Play Pool
- Vaulted Ceiling
- Covered Patio or Porch
- Sonoma Ranch Elementary School Rated A-
- Santa Barbara Architecture
- Eat-In Kitchen
About This Home
As of August 2022This home shows like a model…CLEAN and in excellent condition! This beautiful and well maintained home is located in Gilbert’s highly desired Val Vista Meadows neighborhood. This floor plan is in high demand, featuring a loft and five bedrooms upstairs – Master suite has a sitting area, HUGE walk in closet, dual sinks and separate bath and shower. Beautiful Kitchen overlooks family room with SS appliances, double ovens, large kitchen island & breakfast bar. Large formal living and dining room are perfect for
entertaining. Relax in your own backyard oasis! Complete with mature landscaping, Pebble-tech pool with rock waterfall. This home is a Must See!!!
Last Agent to Sell the Property
H&M Arizona Real Estate Brokerage, LLC License #SA551454000 Listed on: 01/04/2013
Co-Listed By
Rhonda Lostumo
Lennar Sales Corp License #SA535740000
Home Details
Home Type
- Single Family
Est. Annual Taxes
- $2,313
Year Built
- Built in 1999
Lot Details
- 8,103 Sq Ft Lot
- Block Wall Fence
- Front Yard Sprinklers
- Sprinklers on Timer
- Grass Covered Lot
HOA Fees
- $55 Monthly HOA Fees
Parking
- 3 Car Garage
Home Design
- Santa Barbara Architecture
- Wood Frame Construction
- Tile Roof
- Stucco
Interior Spaces
- 4,001 Sq Ft Home
- 2-Story Property
- Vaulted Ceiling
- Ceiling Fan
- Security System Owned
Kitchen
- Eat-In Kitchen
- Breakfast Bar
- Gas Cooktop
- Built-In Microwave
- Kitchen Island
Flooring
- Carpet
- Laminate
- Tile
Bedrooms and Bathrooms
- 6 Bedrooms
- Remodeled Bathroom
- Primary Bathroom is a Full Bathroom
- 3 Bathrooms
- Dual Vanity Sinks in Primary Bathroom
- Bathtub With Separate Shower Stall
Outdoor Features
- Play Pool
- Covered Patio or Porch
Schools
- Sonoma Ranch Elementary School
- Greenfield Junior High School
- Gilbert High School
Utilities
- Refrigerated Cooling System
- Heating System Uses Natural Gas
- Water Filtration System
- High Speed Internet
- Cable TV Available
Listing and Financial Details
- Legal Lot and Block 104 / 1000
- Assessor Parcel Number 309-21-104
Community Details
Overview
- Association fees include ground maintenance, street maintenance
- Val Vista Meadows Association, Phone Number (480) 987-0197
- Built by Monterey
- Val Vista Meadows Subdivision
Recreation
- Community Playground
- Bike Trail
Ownership History
Purchase Details
Home Financials for this Owner
Home Financials are based on the most recent Mortgage that was taken out on this home.Purchase Details
Home Financials for this Owner
Home Financials are based on the most recent Mortgage that was taken out on this home.Purchase Details
Home Financials for this Owner
Home Financials are based on the most recent Mortgage that was taken out on this home.Purchase Details
Home Financials for this Owner
Home Financials are based on the most recent Mortgage that was taken out on this home.Purchase Details
Purchase Details
Home Financials for this Owner
Home Financials are based on the most recent Mortgage that was taken out on this home.Purchase Details
Home Financials for this Owner
Home Financials are based on the most recent Mortgage that was taken out on this home.Similar Homes in Gilbert, AZ
Home Values in the Area
Average Home Value in this Area
Purchase History
| Date | Type | Sale Price | Title Company |
|---|---|---|---|
| Warranty Deed | $769,000 | First Arizona Title | |
| Interfamily Deed Transfer | -- | First American Title Insuran | |
| Warranty Deed | $445,000 | First American Title Insuran | |
| Warranty Deed | $366,500 | Great American Title Agency | |
| Quit Claim Deed | -- | None Available | |
| Warranty Deed | $310,000 | Capital Title Agency Inc | |
| Deed | $286,374 | First American Title | |
| Corporate Deed | -- | First American Title |
Mortgage History
| Date | Status | Loan Amount | Loan Type |
|---|---|---|---|
| Open | $389,000 | New Conventional | |
| Previous Owner | $3,463,707 | Purchase Money Mortgage | |
| Previous Owner | $378,550 | VA | |
| Previous Owner | $163,911 | Unknown | |
| Previous Owner | $75,000 | Credit Line Revolving | |
| Previous Owner | $170,000 | New Conventional | |
| Previous Owner | $240,000 | New Conventional |
Property History
| Date | Event | Price | Change | Sq Ft Price |
|---|---|---|---|---|
| 08/25/2022 08/25/22 | Sold | $769,000 | 0.0% | $199 / Sq Ft |
| 07/19/2022 07/19/22 | Pending | -- | -- | -- |
| 07/15/2022 07/15/22 | Price Changed | $769,000 | -3.8% | $199 / Sq Ft |
| 06/28/2022 06/28/22 | For Sale | $799,000 | +79.6% | $207 / Sq Ft |
| 01/15/2019 01/15/19 | Sold | $445,000 | -1.1% | $115 / Sq Ft |
| 10/22/2018 10/22/18 | Pending | -- | -- | -- |
| 08/16/2018 08/16/18 | Price Changed | $450,000 | -2.2% | $117 / Sq Ft |
| 06/29/2018 06/29/18 | Price Changed | $459,900 | -1.1% | $119 / Sq Ft |
| 06/01/2018 06/01/18 | Price Changed | $464,900 | -2.1% | $120 / Sq Ft |
| 04/27/2018 04/27/18 | For Sale | $474,900 | +29.6% | $123 / Sq Ft |
| 09/12/2013 09/12/13 | Sold | $366,500 | -3.6% | $92 / Sq Ft |
| 08/05/2013 08/05/13 | Pending | -- | -- | -- |
| 07/17/2013 07/17/13 | Price Changed | $380,000 | -2.6% | $95 / Sq Ft |
| 06/04/2013 06/04/13 | Price Changed | $390,000 | -2.5% | $97 / Sq Ft |
| 04/19/2013 04/19/13 | Price Changed | $399,900 | -2.2% | $100 / Sq Ft |
| 03/23/2013 03/23/13 | Price Changed | $409,000 | -1.2% | $102 / Sq Ft |
| 02/18/2013 02/18/13 | Price Changed | $414,000 | -1.2% | $103 / Sq Ft |
| 02/08/2013 02/08/13 | Price Changed | $419,000 | -1.4% | $105 / Sq Ft |
| 01/04/2013 01/04/13 | For Sale | $424,900 | -- | $106 / Sq Ft |
Tax History Compared to Growth
Tax History
| Year | Tax Paid | Tax Assessment Tax Assessment Total Assessment is a certain percentage of the fair market value that is determined by local assessors to be the total taxable value of land and additions on the property. | Land | Improvement |
|---|---|---|---|---|
| 2025 | $3,044 | $41,146 | -- | -- |
| 2024 | $3,055 | $31,081 | -- | -- |
| 2023 | $3,055 | $53,820 | $10,760 | $43,060 |
| 2022 | $3,554 | $40,510 | $8,100 | $32,410 |
| 2021 | $3,674 | $40,260 | $8,050 | $32,210 |
| 2020 | $3,620 | $37,270 | $7,450 | $29,820 |
| 2019 | $3,363 | $35,130 | $7,020 | $28,110 |
| 2018 | $2,730 | $33,460 | $6,690 | $26,770 |
| 2017 | $2,636 | $33,150 | $6,630 | $26,520 |
| 2016 | $2,730 | $32,570 | $6,510 | $26,060 |
| 2015 | $2,487 | $32,580 | $6,510 | $26,070 |
Agents Affiliated with this Home
-
Ewen Wong
E
Seller's Agent in 2022
Ewen Wong
America's All In One Real Estate Services, Inc.
(602) 647-6905
1 in this area
9 Total Sales
-
Jack Zurn

Buyer's Agent in 2022
Jack Zurn
Canam Realty Group
(602) 741-8544
1 in this area
64 Total Sales
-
Claudia J Claisse Arterberry
C
Seller's Agent in 2019
Claudia J Claisse Arterberry
HomeSmart
(480) 889-3700
1 Total Sale
-
Tony Mendoza
T
Seller's Agent in 2013
Tony Mendoza
H&M Arizona Real Estate Brokerage, LLC
(480) 205-9558
33 Total Sales
-
R
Seller Co-Listing Agent in 2013
Rhonda Lostumo
Lennar Sales Corp
Map
Source: Arizona Regional Multiple Listing Service (ARMLS)
MLS Number: 4869960
APN: 309-21-104
- 196 N Brett St
- 307 N Redrock St
- 436 N Harmony Ave
- 1508 E Lexington Ave
- 1534 E Mineral Rd
- 1425 E Commerce Ave
- 1639 E Redfield Rd
- 1704 E Redfield Rd
- 414 N Cobblestone St
- 426 N Cobblestone St
- 244 N Rock St
- 522 N Cobblestone St
- 2129 E Page Ave
- 538 N Cobblestone St
- 2018 E Page Ave Unit 33
- 1360 E Washington Ave
- 1417 E Century Ave
- 1262 E Mineral Rd
- 2042 E Victor Rd
- 153 S Garnet Rd
