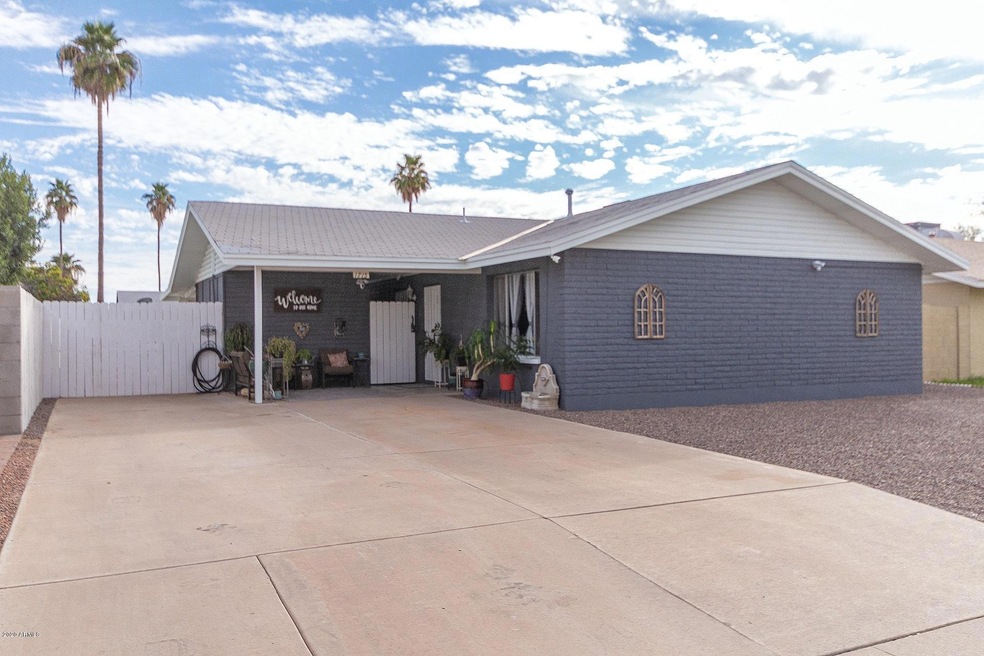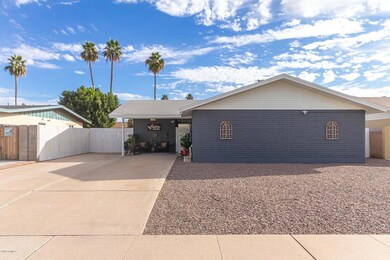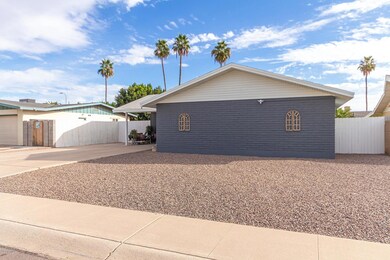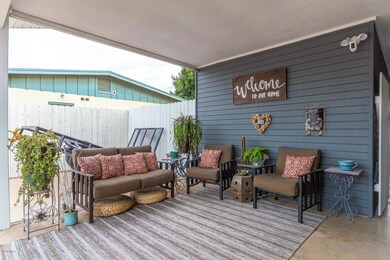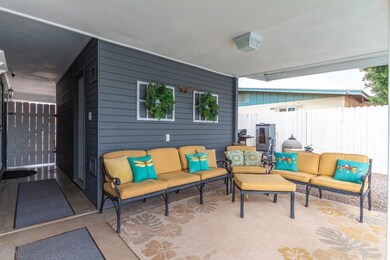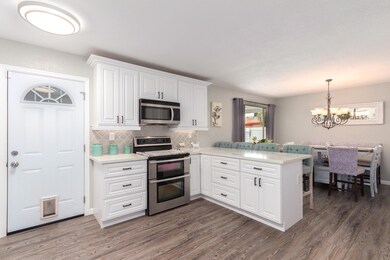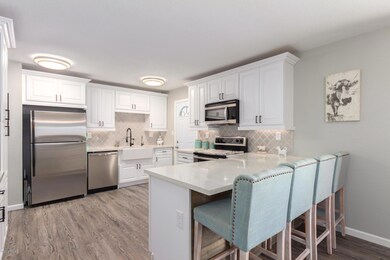
1715 E El Parque Dr Tempe, AZ 85282
Alameda NeighborhoodHighlights
- Private Pool
- Private Yard
- Covered patio or porch
- RV Access or Parking
- No HOA
- Eat-In Kitchen
About This Home
As of April 2020This home is perfect inside & out! Inside has all the upgrades you will love. Wood-like waterproof laminate floors throughout the home. Eat-in kitchen has white cabinets, Quartz counters, breakfast bar, SS appliances, Range has double oven, coffee station and pantry cabinets. Sizable bedrooms. Family room has sliding barn doors to close off hallway to the bedrooms. Master has 3/4 bath with a beautifully tiled shower. There is a huge laundry room with a multi use work space The backyard has a covered patio and a sparkling pool with a slide. Close to shopping, dining, schools and the 101 & US 60. This home is immaculate! Don't miss this one! NO HOA!
Last Agent to Sell the Property
My Home Group Real Estate License #SA654517000 Listed on: 02/29/2020

Home Details
Home Type
- Single Family
Est. Annual Taxes
- $1,466
Year Built
- Built in 1969
Lot Details
- 5,805 Sq Ft Lot
- Wood Fence
- Block Wall Fence
- Private Yard
Home Design
- Composition Roof
- Block Exterior
- Stone Exterior Construction
Interior Spaces
- 1,488 Sq Ft Home
- 1-Story Property
- Ceiling height of 9 feet or more
- Ceiling Fan
Kitchen
- Eat-In Kitchen
- Breakfast Bar
- Built-In Microwave
Flooring
- Laminate
- Tile
Bedrooms and Bathrooms
- 3 Bedrooms
- 2 Bathrooms
Parking
- 2 Carport Spaces
- RV Access or Parking
Accessible Home Design
- No Interior Steps
Outdoor Features
- Private Pool
- Covered patio or porch
Schools
- Connolly Middle School
- Mcclintock High School
Utilities
- Central Air
- Heating Available
- High-Efficiency Water Heater
- High Speed Internet
- Cable TV Available
Community Details
- No Home Owners Association
- Association fees include no fees
- Hughes Acres 8 Subdivision
Listing and Financial Details
- Tax Lot 985
- Assessor Parcel Number 133-31-265
Ownership History
Purchase Details
Home Financials for this Owner
Home Financials are based on the most recent Mortgage that was taken out on this home.Purchase Details
Purchase Details
Home Financials for this Owner
Home Financials are based on the most recent Mortgage that was taken out on this home.Purchase Details
Similar Homes in the area
Home Values in the Area
Average Home Value in this Area
Purchase History
| Date | Type | Sale Price | Title Company |
|---|---|---|---|
| Warranty Deed | $450,000 | Capital Title | |
| Warranty Deed | -- | Accommodation | |
| Warranty Deed | $349,900 | Security Title Agency Inc | |
| Warranty Deed | $80,000 | American Title Service Agenc |
Mortgage History
| Date | Status | Loan Amount | Loan Type |
|---|---|---|---|
| Open | $175,000 | New Conventional | |
| Closed | $175,000 | New Conventional | |
| Previous Owner | $70,000 | New Conventional |
Property History
| Date | Event | Price | Change | Sq Ft Price |
|---|---|---|---|---|
| 07/15/2025 07/15/25 | Rented | $2,950 | 0.0% | -- |
| 05/31/2025 05/31/25 | For Rent | $2,950 | 0.0% | -- |
| 04/30/2020 04/30/20 | Sold | $349,000 | -0.3% | $235 / Sq Ft |
| 03/25/2020 03/25/20 | Pending | -- | -- | -- |
| 03/23/2020 03/23/20 | For Sale | $349,900 | 0.0% | $235 / Sq Ft |
| 03/04/2020 03/04/20 | Pending | -- | -- | -- |
| 02/29/2020 02/29/20 | For Sale | $349,900 | -- | $235 / Sq Ft |
Tax History Compared to Growth
Tax History
| Year | Tax Paid | Tax Assessment Tax Assessment Total Assessment is a certain percentage of the fair market value that is determined by local assessors to be the total taxable value of land and additions on the property. | Land | Improvement |
|---|---|---|---|---|
| 2025 | $1,859 | $16,594 | -- | -- |
| 2024 | $2,082 | $15,804 | -- | -- |
| 2023 | $2,082 | $33,100 | $6,620 | $26,480 |
| 2022 | $1,516 | $24,830 | $4,960 | $19,870 |
| 2021 | $1,546 | $22,620 | $4,520 | $18,100 |
| 2020 | $1,494 | $20,010 | $4,000 | $16,010 |
| 2019 | $1,466 | $18,310 | $3,660 | $14,650 |
| 2018 | $1,426 | $17,010 | $3,400 | $13,610 |
| 2017 | $1,382 | $15,530 | $3,100 | $12,430 |
| 2016 | $1,375 | $14,560 | $2,910 | $11,650 |
| 2015 | $1,330 | $13,570 | $2,710 | $10,860 |
Agents Affiliated with this Home
-

Seller's Agent in 2025
William Nager
My Home Group
(480) 227-1527
12 in this area
128 Total Sales
-
N
Buyer's Agent in 2025
Non-MLS Agent
Non-MLS Office
-

Seller's Agent in 2020
Karyn Nelsen
My Home Group
(928) 978-3246
140 Total Sales
-

Buyer's Agent in 2020
Kelly Cash
My Home Group
(480) 729-1910
3 in this area
39 Total Sales
Map
Source: Arizona Regional Multiple Listing Service (ARMLS)
MLS Number: 6043878
APN: 133-31-265
- 1653 E Palmcroft Dr
- 2035 S Elm St Unit 226
- 2035 S Elm St Unit 221
- 2035 S Elm St Unit 114
- 2226 S Kachina Dr
- 1832 E Concorda Dr
- 1509 E Verlea Dr
- 1409 E Verlea Dr
- 1445 E Broadway Rd Unit 120
- 2090 S Dorsey Ln Unit 1019
- 1221 E Broadmor Dr
- 1609 E Williams St
- 1934 E El Parque Dr
- 1258 E Campus Dr
- 1939 E Alameda Dr
- 1125 E Broadway Rd Unit 122
- 1125 E Broadway Rd Unit 102
- 1831 E Apache Blvd Unit 100
- 1831 E Apache Blvd Unit 102
- 1440 S Stanley Place
