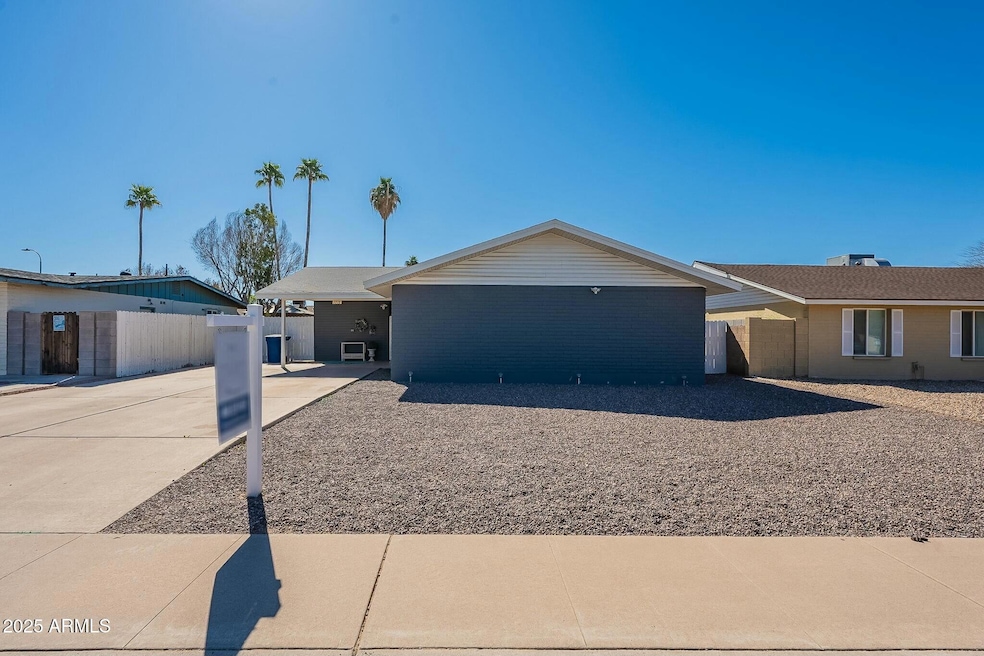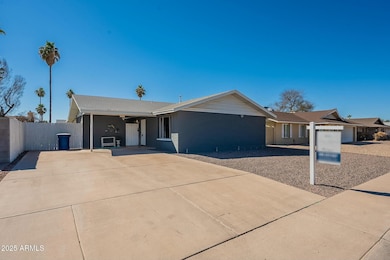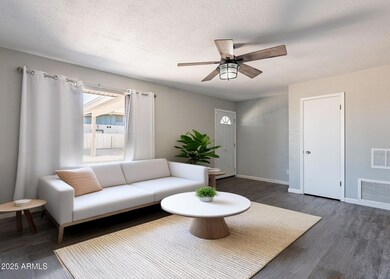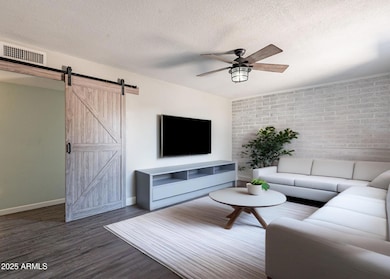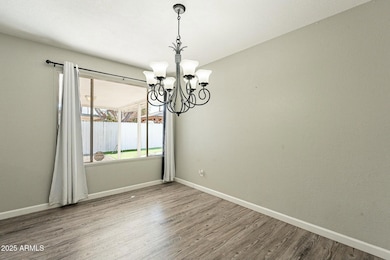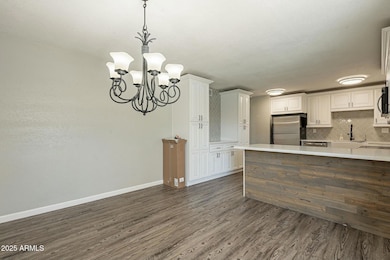1715 E El Parque Dr Tempe, AZ 85282
Alameda NeighborhoodHighlights
- Private Pool
- Private Yard
- Covered patio or porch
- RV Gated
- No HOA
- Eat-In Kitchen
About This Home
Move-in ready and packed with upgrades, this immaculate Tempe home is a must-see! The updated kitchen boasts a stylish kitchen, coffee bar with ample cabinet space, SS appliances, quartz countertops, and a farmhouse sink. A cozy dining nook sits just off the kitchen with wonderful natural light. Neutral paint and tile flooring flow throughout. Sizable bedrooms include a primary suite with a beautifully tiled shower and seperate split system AC. A huge laundry room offers a versatile workspace out of the sun. Step outside to a backyard built for entertaining, complete with a large covered patio, diving pool with a slide, and fresh turf for easy maintenance. No HOA! Conveniently located near ASU and all major freeways
Home Details
Home Type
- Single Family
Est. Annual Taxes
- $1,859
Year Built
- Built in 1969
Lot Details
- 5,805 Sq Ft Lot
- Wood Fence
- Block Wall Fence
- Artificial Turf
- Private Yard
Home Design
- Composition Roof
- Block Exterior
- Stone Exterior Construction
Interior Spaces
- 1,288 Sq Ft Home
- 1-Story Property
- Ceiling height of 9 feet or more
- Ceiling Fan
Kitchen
- Eat-In Kitchen
- Breakfast Bar
- Built-In Microwave
Flooring
- Laminate
- Tile
Bedrooms and Bathrooms
- 3 Bedrooms
- 2 Bathrooms
Laundry
- Dryer
- Washer
Parking
- 2 Carport Spaces
- RV Gated
Accessible Home Design
- No Interior Steps
Outdoor Features
- Private Pool
- Covered patio or porch
Schools
- Joseph P. Spracale Elementary School
- Connolly Middle School
- Mcclintock High School
Utilities
- Central Air
- Heating Available
- High-Efficiency Water Heater
- High Speed Internet
- Cable TV Available
Community Details
- No Home Owners Association
- Hughes Acres 8 Subdivision
Listing and Financial Details
- Property Available on 5/31/25
- 12-Month Minimum Lease Term
- Tax Lot 985
- Assessor Parcel Number 133-31-265
Map
Source: Arizona Regional Multiple Listing Service (ARMLS)
MLS Number: 6873840
APN: 133-31-265
- 1715 E El Parque Dr
- 1653 E Palmcroft Dr
- 2035 S Elm St Unit 211
- 2035 S Elm St Unit 221
- 2035 S Elm St Unit 114
- 2035 S Elm St Unit 217
- 2310 S Mcclintock Dr
- 1409 E Verlea Dr
- 1445 E Broadway Rd Unit 120
- 1317 E Verlea Dr
- 1307 E Broadmor Dr
- 1922 E Concorda Dr
- 2090 S Dorsey Ln Unit 1037
- 1933 E Palmcroft Dr Unit 8
- 1609 E Williams St
- 1934 E El Parque Dr
- 1203 E Bishop Dr
- 1633 E Wesleyan Dr
- 2907 S Elm St
- 2922 S Juniper St
