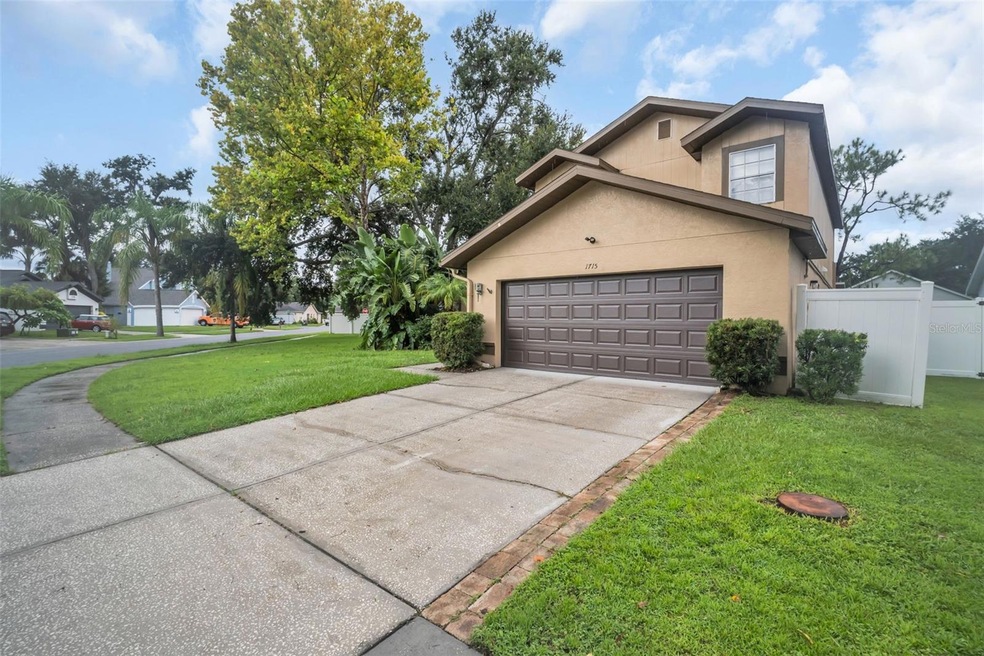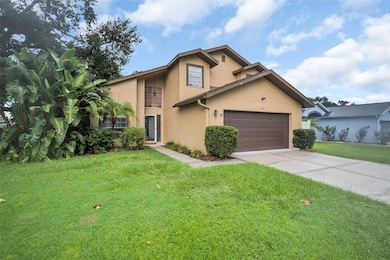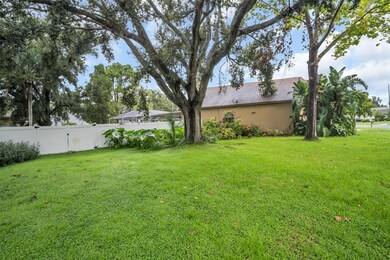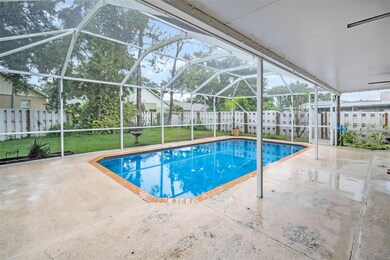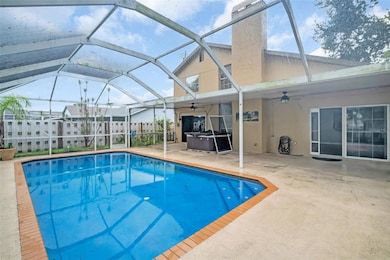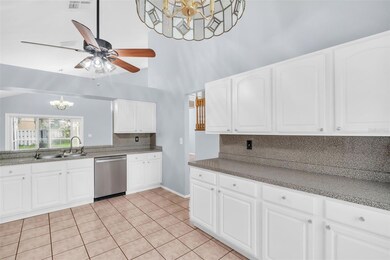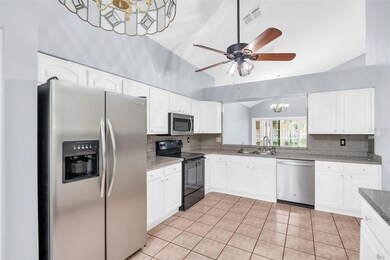1715 Larabie Ct Brandon, FL 33511
Estimated payment $2,868/month
Highlights
- Screened Pool
- Main Floor Primary Bedroom
- Corner Lot
- Cathedral Ceiling
- Loft
- Covered Patio or Porch
About This Home
Welcome to this spacious and solidly constructed pool home nestled on an oversized corner lot in a peaceful cul-de-sac setting. Built in 1991,this 3-bedroom + loft, 2.5-bath residence offers over 2,000 sq ft of living space, a 2-car garage, and a host of features ideal for Florida living. Step inside and be greeted by soaring vaulted ceilings—nearly 20 feet high—in the main living area, accented by tile flooring and a cozy wood-burning fireplace that adds warmth and charm. The layout flows seamlessly into a formal dining space and continues into a kitchen equipped with abundant cabinetry, a pantry, and a sunny breakfast nook, perfect for casual meals. The primary suite is located on the main floor for added privacy and convenience, plush carpet, generous closet space, and an en suite bath with dual sinks and tub/shower combo. Upstairs, you’ll find two additional bedrooms, a full bath, and a loft area ideal for a home office, playroom, or media space. Enjoy outdoor living year-round from the screened lanai, newly rescreened in 2023, overlooking the sparkling pool and hot tub. The fully vinyl-fenced yard provides privacy and security, while a side gate and concrete pad offer ideal boat storage or extra parking. A hurricane-rated garage door adds peace of mind, and recent updates such as the 2017 roof, 2017 A/C, and full re-pipe in 2007 ensure long-term value. Located in a well-kept community with low HOA fees and no CDD, this home combines functionality, comfort, and lifestyle—all within close proximity to shopping, dining, and top-rated schools.
Listing Agent
MICHAEL SAUNDERS & COMPANY Brokerage Phone: 727-472-1144 License #3125171 Listed on: 08/21/2025

Co-Listing Agent
MICHAEL SAUNDERS & COMPANY Brokerage Phone: 727-472-1144 License #3254776
Home Details
Home Type
- Single Family
Est. Annual Taxes
- $7,237
Year Built
- Built in 1991
Lot Details
- 0.27 Acre Lot
- Cul-De-Sac
- East Facing Home
- Vinyl Fence
- Corner Lot
- Oversized Lot
- Irrigation Equipment
- Property is zoned PD
HOA Fees
- $36 Monthly HOA Fees
Parking
- 2 Car Attached Garage
Home Design
- Bi-Level Home
- Slab Foundation
- Shingle Roof
- Block Exterior
- Stucco
Interior Spaces
- 2,010 Sq Ft Home
- Cathedral Ceiling
- Ceiling Fan
- Wood Burning Fireplace
- Sliding Doors
- Combination Dining and Living Room
- Loft
Kitchen
- Breakfast Area or Nook
- Eat-In Kitchen
- Range
- Dishwasher
- Disposal
Flooring
- Carpet
- Laminate
- Ceramic Tile
Bedrooms and Bathrooms
- 3 Bedrooms
- Primary Bedroom on Main
- Walk-In Closet
Laundry
- Laundry Room
- Dryer
- Washer
Pool
- Screened Pool
- In Ground Pool
- Gunite Pool
- Spa
- Fence Around Pool
Outdoor Features
- Covered Patio or Porch
- Rain Gutters
- Private Mailbox
Utilities
- Central Heating and Cooling System
- Thermostat
- High Speed Internet
- Cable TV Available
Listing and Financial Details
- Visit Down Payment Resource Website
- Legal Lot and Block 000080 / 000002
- Assessor Parcel Number U-05-30-20-2NF-000002-00008.0
Community Details
Overview
- Association fees include common area taxes, ground maintenance
- Real Manage Taylor Romero Association, Phone Number (866) 473-2573
- Visit Association Website
- Sterling Ranch Unit 1 Subdivision
Recreation
- Community Playground
- Community Pool
Map
Home Values in the Area
Average Home Value in this Area
Tax History
| Year | Tax Paid | Tax Assessment Tax Assessment Total Assessment is a certain percentage of the fair market value that is determined by local assessors to be the total taxable value of land and additions on the property. | Land | Improvement |
|---|---|---|---|---|
| 2024 | $7,237 | $382,276 | $112,657 | $269,619 |
| 2023 | $6,233 | $325,644 | $102,415 | $223,229 |
| 2022 | $475 | $224,556 | $0 | $0 |
| 2021 | $459 | $218,016 | $0 | $0 |
| 2020 | $3,521 | $215,006 | $0 | $0 |
| 2019 | $3,412 | $210,172 | $71,691 | $138,481 |
| 2018 | $2,086 | $135,806 | $0 | $0 |
| 2017 | $2,050 | $186,044 | $0 | $0 |
| 2016 | $2,013 | $130,277 | $0 | $0 |
| 2015 | $2,034 | $129,371 | $0 | $0 |
| 2014 | $2,009 | $128,344 | $0 | $0 |
| 2013 | -- | $126,447 | $0 | $0 |
Property History
| Date | Event | Price | List to Sale | Price per Sq Ft | Prior Sale |
|---|---|---|---|---|---|
| 11/07/2025 11/07/25 | Pending | -- | -- | -- | |
| 11/06/2025 11/06/25 | Price Changed | $425,000 | -4.5% | $211 / Sq Ft | |
| 09/20/2025 09/20/25 | Price Changed | $445,000 | -3.3% | $221 / Sq Ft | |
| 08/21/2025 08/21/25 | For Sale | $460,000 | +2.2% | $229 / Sq Ft | |
| 09/14/2023 09/14/23 | Sold | $450,000 | 0.0% | $224 / Sq Ft | View Prior Sale |
| 08/09/2023 08/09/23 | Pending | -- | -- | -- | |
| 08/03/2023 08/03/23 | Price Changed | $450,000 | -2.2% | $224 / Sq Ft | |
| 07/21/2023 07/21/23 | For Sale | $460,000 | +91.7% | $229 / Sq Ft | |
| 09/25/2018 09/25/18 | Sold | $240,000 | -4.0% | $136 / Sq Ft | View Prior Sale |
| 09/01/2018 09/01/18 | Pending | -- | -- | -- | |
| 08/27/2018 08/27/18 | For Sale | $250,000 | -- | $141 / Sq Ft |
Purchase History
| Date | Type | Sale Price | Title Company |
|---|---|---|---|
| Warranty Deed | $450,000 | Bay To Bay Title | |
| Warranty Deed | $435,000 | Bay To Bay Title | |
| Warranty Deed | $240,000 | Majesty Title Services | |
| Interfamily Deed Transfer | -- | None Available | |
| Warranty Deed | $108,500 | -- | |
| Deed | $112,000 | -- |
Mortgage History
| Date | Status | Loan Amount | Loan Type |
|---|---|---|---|
| Previous Owner | $413,250 | New Conventional | |
| Previous Owner | $192,000 | New Conventional | |
| Previous Owner | $22,500 | Credit Line Revolving | |
| Previous Owner | $117,817 | FHA | |
| Previous Owner | $97,650 | New Conventional | |
| Previous Owner | $55,000 | No Value Available |
Source: Stellar MLS
MLS Number: TB8420050
APN: U-05-30-20-2NF-000002-00008.0
- 1709 Larabie Ct
- 2009 Natrona Ct
- 1828 Providence Rd
- 1908 Bell Ranch St
- 1719 Scotch Pine Dr
- 2021 Elk Spring Dr
- 1610 Elk Spring Dr
- 1728 Elk Spring Dr
- 2210 Lake Bay Way
- 1723 Elk Spring Dr
- 2013 Shadow Pine Dr
- 1625 Portsmouth Lake Dr
- 2025 Shadow Pine Dr
- 1654 Portsmouth Lake Dr
- 1653 Portsmouth Lake Dr Unit IV
- 1922 Blue Sage Ct
- 1610 Sanderling Ct Unit 1
- 2024 Glen Forge St
- 2015 Thornbush Place
- 1502 Scotch Pine Dr
