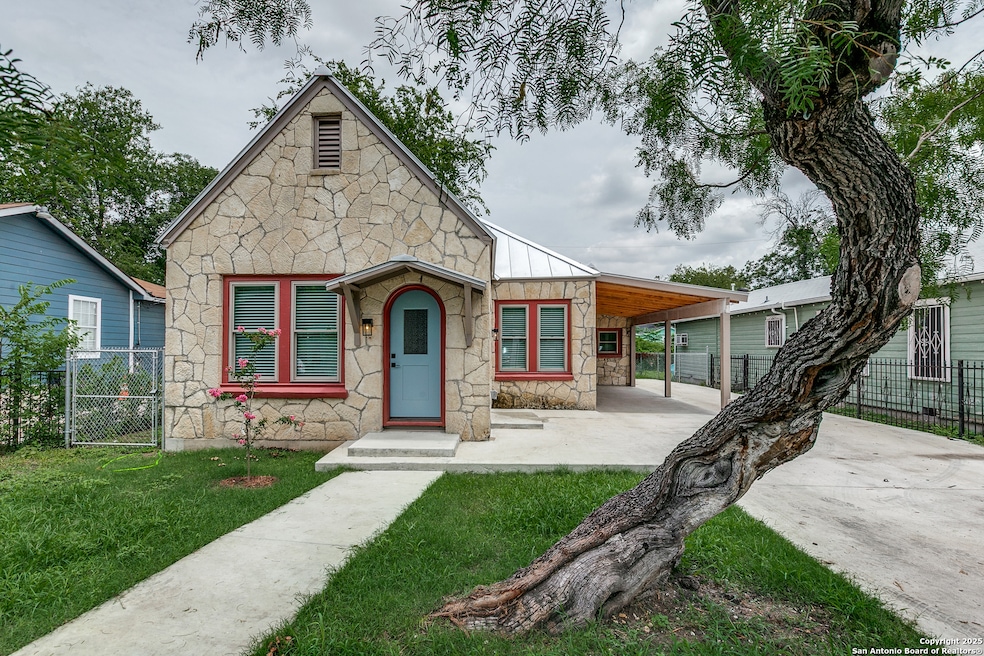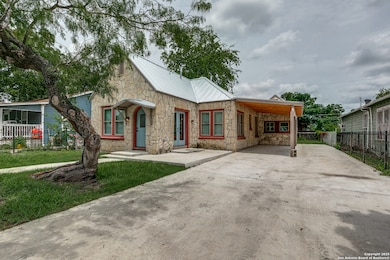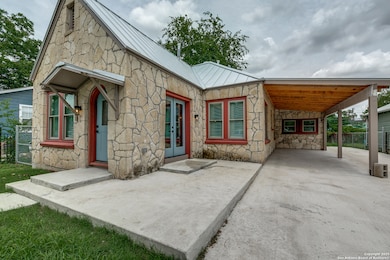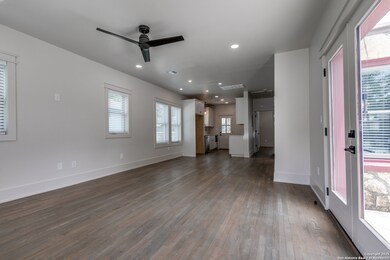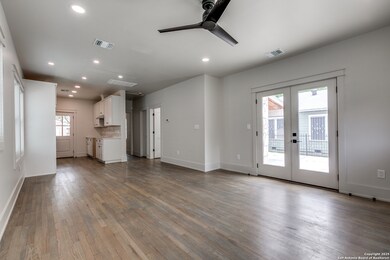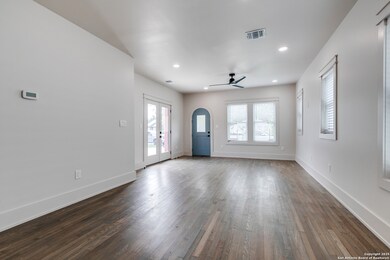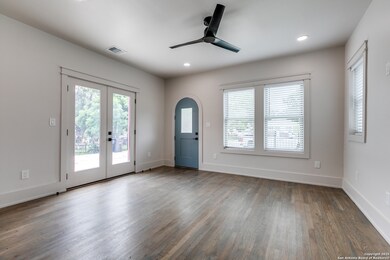1715 Lee Hall San Antonio, TX 78201
Los Angeles Heights - Keystone NeighborhoodHighlights
- Wood Flooring
- Combination Dining and Living Room
- 1-Story Property
- Central Heating and Cooling System
- Ceiling Fan
- 5-minute walk to Los Angeles Heights Park
About This Home
Renovated 2-Bedroom, 2-Bathroom Cottage Loaded with Original Charm in Los Angeles Heights, Yard Service Included! Wonderful Curb Appeal with Fresh Exterior Trim Colors, Stone Exterior, Metal Roof, & Large Gated Driveway with Covered Carport. Fantastic Location with Easy Access to I-10, Minutes from Downtown, The Pearl, Shopping, Entertainment, & More. Enter to Spacious Living Room with Rich, Refinished Hardwood Flooring, Neutral Paint Colors, & Loads of Natural Light. Dining Area Leads to Chef's Kitchen with New Cabinetry, Designer Tile Backsplash & Finishes, & Dishwasher. Nicely-Sized Bedrooms with Hardwood Flooring & Ceiling Fans, Both Bathrooms Tastefully Renovated with Walk-In Showers & New Vanities. Laundry Area with Stacked Washer/Dryer Connections & Cabinet/Counter Space. Large, Fenced Backyard Open to Driveway with Detached Storage Shed. Landlord to Provide A/C Filter Replacement. Refrigerator, Stove/Range, Washer/Dryer Not Included. Pets Case-by-Case, Each Applicant Must Complete Separate Pet Application & Profile.
Listing Agent
Amy Guedea
Davidson Properties, Inc. Listed on: 07/10/2025
Home Details
Home Type
- Single Family
Est. Annual Taxes
- $3,416
Year Built
- Built in 1936
Interior Spaces
- 870 Sq Ft Home
- 1-Story Property
- Ceiling Fan
- Window Treatments
- Combination Dining and Living Room
Kitchen
- Microwave
- Dishwasher
Flooring
- Wood
- Ceramic Tile
Bedrooms and Bathrooms
- 2 Bedrooms
- 2 Full Bathrooms
Schools
- Franklin Elementary School
- Whittier Middle School
- Edison High School
Additional Features
- 6,011 Sq Ft Lot
- Central Heating and Cooling System
Community Details
- Los Angeles Heights Subdivision
Listing and Financial Details
- Rent includes ydmnt
- Assessor Parcel Number 088270930140
Map
Source: San Antonio Board of REALTORS®
MLS Number: 1882672
APN: 08827-093-0140
- 1807 Fresno
- 1811 Fresno
- 1815 Fresno
- 1825 W Hermosa Dr
- 2218 W Wildwood Dr
- 1927 Lee Hall
- 1503 Edison Dr
- 200 Frost
- 406 Gardina
- 1419 Alametos
- 1627 W Mariposa Dr
- 1734 Thorain Blvd
- 1006 West Ave
- 1406 W Wildwood Dr
- 1325 Edison Dr
- 1538 Thorain Blvd
- 219 Gardina
- 2122 W Hermosa Dr
- 1413 Santa Monica
- 1718 Santa Barbara
- 507 Gardina
- 1715 Santa Anna
- 1334 Clower
- 1422 Sacramento
- 1913 Santa Anna
- 1413 Santa Monica Unit ID1043717P
- 1413 Santa Monica Unit ID1043712P
- 1413 Santa Monica Unit ID1043565P
- 2225 W Olmos Dr
- 2227 W Olmos Dr
- 1322 Alhambra
- 1339 W Ridgewood Ct Unit B
- 1114 Fresno
- 1334 W Ridgewood Ct Unit 1
- 110 Santa Paula Ave
- 227 Viendo
- 1554 W Lullwood Ave
- 634 Venice
- 911 Vance Jackson Rd Unit A
- 911 Vance Jackson Rd Unit N
