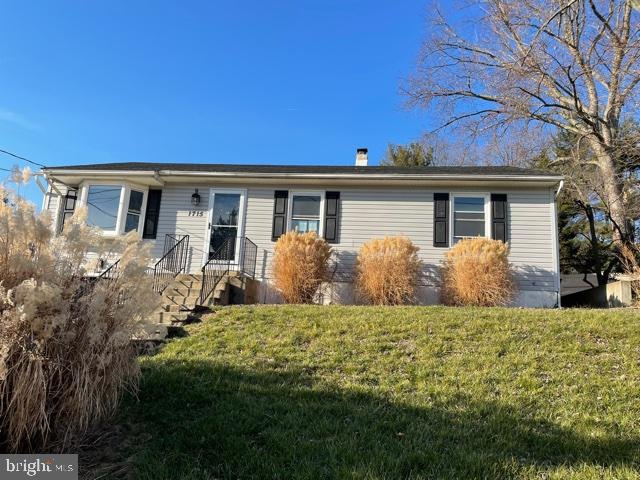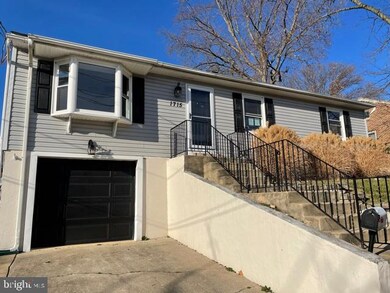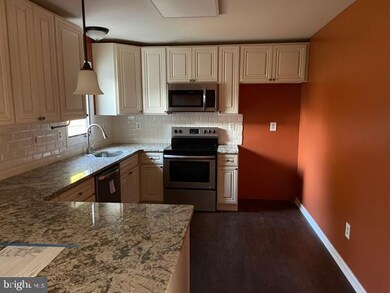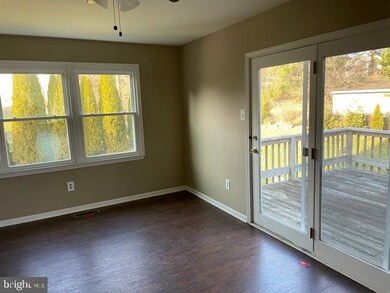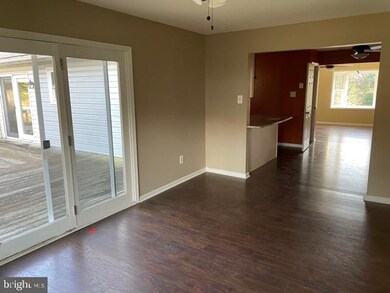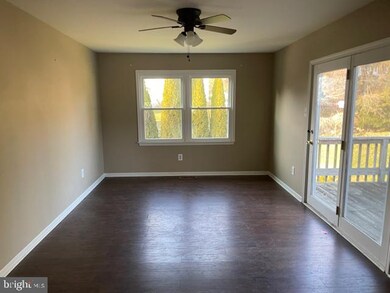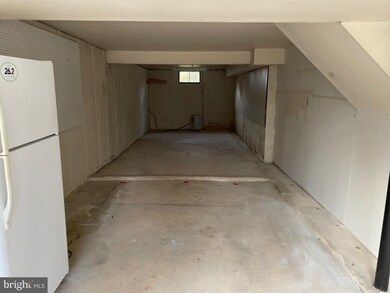
1715 Pennrock Rd Wilmington, DE 19809
Highlights
- Rambler Architecture
- Bonus Room
- 1 Car Attached Garage
- Pierre S. Dupont Middle School Rated A-
- No HOA
- Living Room
About This Home
As of December 2024Raised ranch home with 3 bedrooms, 2.5 bathroom with full basement and 2 car deep garage. HUD Home. Sold "AS IS" by elec. bid only Prop avail 1/23/2022. Bids due daily by 11:59 PM Central Time then daily until sold. FHA Case #.071-183182 Property is insurred FHA203b with repair escrow of 1850. For Prop conditions, Forms, Discl & Avail
for more information on Lead-based paint and Radon Gas and Mold notices, as well
as electronic bidding and earnest money procedures. Raine makes no warranty as to condition of property. Buyer to verify all info. Property is NOT located in a FEMA Special Flood Hazard Area but is listed as a moderate to low flood risk. Please refer to for additional information regarding flood zones and insurance, State law requires Smoke/ Carbon Monoxide detectors be installed for properties having combustible fuel heaters/furnaces, fireplaces, hot water heaters, clothes dryers, cooking appliances, or an attached garage, but seller (HUD) is exempt from this requirement as a Federal Entity, Please see attached property condition report for information on repair escrow items required for FHA 203bCo-op brokers receive up to 3% commission.
Home Details
Home Type
- Single Family
Est. Annual Taxes
- $2,515
Year Built
- Built in 1989 | Remodeled in 2018
Lot Details
- 8,276 Sq Ft Lot
- Lot Dimensions are 65.00 x 124.70
- Back Yard Fenced
- Property is zoned NC6.5
Parking
- 1 Car Attached Garage
- Basement Garage
Home Design
- Rambler Architecture
- Block Foundation
- Frame Construction
Interior Spaces
- 1,450 Sq Ft Home
- Property has 1 Level
- Living Room
- Bonus Room
- Basement Fills Entire Space Under The House
Bedrooms and Bathrooms
- 3 Main Level Bedrooms
- En-Suite Primary Bedroom
Outdoor Features
- Play Equipment
Schools
- Mount Pleasant High School
Utilities
- Forced Air Heating and Cooling System
- Heating System Uses Oil
- Electric Water Heater
Community Details
- No Home Owners Association
- Pennrock Subdivision
Listing and Financial Details
- Tax Lot 269
- Assessor Parcel Number 06-094.00-269
Ownership History
Purchase Details
Home Financials for this Owner
Home Financials are based on the most recent Mortgage that was taken out on this home.Purchase Details
Home Financials for this Owner
Home Financials are based on the most recent Mortgage that was taken out on this home.Purchase Details
Purchase Details
Home Financials for this Owner
Home Financials are based on the most recent Mortgage that was taken out on this home.Purchase Details
Home Financials for this Owner
Home Financials are based on the most recent Mortgage that was taken out on this home.Purchase Details
Home Financials for this Owner
Home Financials are based on the most recent Mortgage that was taken out on this home.Map
Similar Homes in Wilmington, DE
Home Values in the Area
Average Home Value in this Area
Purchase History
| Date | Type | Sale Price | Title Company |
|---|---|---|---|
| Deed | $395,000 | None Listed On Document | |
| Deed | -- | Giordano Delcollo Werb & Gagne | |
| Special Warranty Deed | -- | None Available | |
| Deed | $265,000 | None Available | |
| Sheriffs Deed | $143,600 | None Available | |
| Interfamily Deed Transfer | -- | None Available |
Mortgage History
| Date | Status | Loan Amount | Loan Type |
|---|---|---|---|
| Open | $306,000 | New Conventional | |
| Previous Owner | $232,800 | New Conventional | |
| Previous Owner | $260,200 | FHA | |
| Previous Owner | $120,000 | Purchase Money Mortgage | |
| Previous Owner | $196,346 | FHA |
Property History
| Date | Event | Price | Change | Sq Ft Price |
|---|---|---|---|---|
| 12/02/2024 12/02/24 | Sold | $395,000 | +6.8% | $272 / Sq Ft |
| 10/27/2024 10/27/24 | Pending | -- | -- | -- |
| 10/24/2024 10/24/24 | For Sale | $369,900 | +27.1% | $255 / Sq Ft |
| 04/29/2022 04/29/22 | Sold | $291,000 | +16.4% | $201 / Sq Ft |
| 01/24/2022 01/24/22 | Pending | -- | -- | -- |
| 01/13/2022 01/13/22 | For Sale | $249,900 | -5.7% | $172 / Sq Ft |
| 07/23/2018 07/23/18 | Sold | $265,000 | +2.0% | $183 / Sq Ft |
| 07/03/2018 07/03/18 | Price Changed | $259,900 | 0.0% | $179 / Sq Ft |
| 06/02/2018 06/02/18 | Pending | -- | -- | -- |
| 05/30/2018 05/30/18 | For Sale | $259,900 | -- | $179 / Sq Ft |
Tax History
| Year | Tax Paid | Tax Assessment Tax Assessment Total Assessment is a certain percentage of the fair market value that is determined by local assessors to be the total taxable value of land and additions on the property. | Land | Improvement |
|---|---|---|---|---|
| 2024 | $2,744 | $72,100 | $11,700 | $60,400 |
| 2023 | $2,508 | $72,100 | $11,700 | $60,400 |
| 2022 | $2,551 | $72,100 | $11,700 | $60,400 |
| 2021 | $2,515 | $71,100 | $11,700 | $59,400 |
| 2020 | $2,516 | $71,100 | $11,700 | $59,400 |
| 2019 | $2,568 | $71,100 | $11,700 | $59,400 |
| 2018 | $92 | $71,100 | $11,700 | $59,400 |
| 2017 | $2,365 | $71,100 | $11,700 | $59,400 |
| 2016 | $2,365 | $71,100 | $11,700 | $59,400 |
| 2015 | $2,176 | $71,100 | $11,700 | $59,400 |
| 2014 | $2,175 | $71,100 | $11,700 | $59,400 |
Source: Bright MLS
MLS Number: DENC2014726
APN: 06-094.00-269
- 36 N Cliffe Dr
- 2001 Grant Ave
- 1411 Emory Rd
- 2518 Reynolds Ave
- 102 Danforth Place
- 814 Naudain Ave
- 15 N Park Dr
- 119 Wynnwood Dr
- 124 Wynnwood Dr
- 1221 Lakewood Dr
- 1900 Beechwood Dr
- 10 Garrett Rd
- 2612 Mckinley Ave
- 12 W Dale Rd
- 1700 Walnut St
- 8 Wheatfield Dr
- 2710 Washington Ave
- 1206 Evergreen Rd
- 414 Brentwood Dr
- 103 Scotts Way
