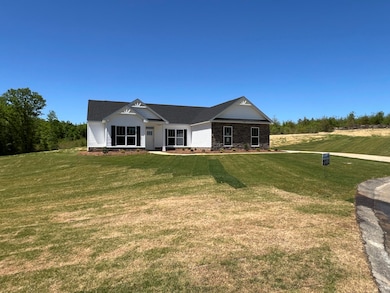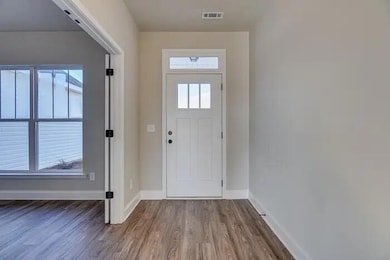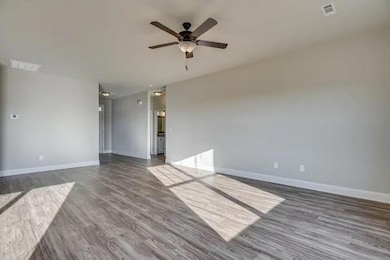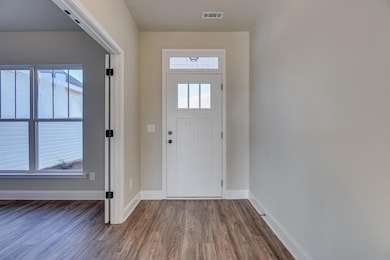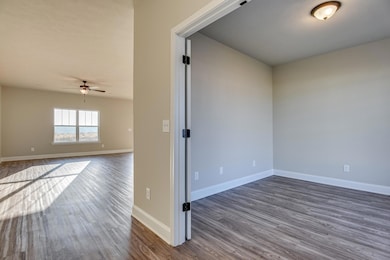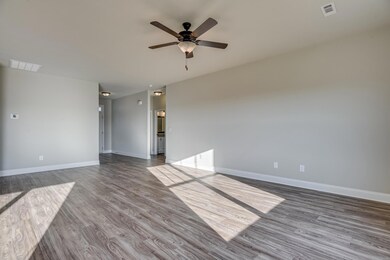1715 Pine Ridge Dr N Hephzibah, GA 30815
McBean NeighborhoodEstimated payment $2,053/month
Highlights
- New Construction
- Ranch Style House
- Home Office
- Johnson Magnet Rated 10
- No HOA
- Breakfast Room
About This Home
As one of our only ranch-style, 4 bedroom plans, the Richfield is among the most spacious homes available. Walking through the front door, a study can easily be made into an upgraded dining area with arches, the sprawling kitchen boasts a convenient center island and modern cabinetry finishes. This plan features a split bedroom layout with three bedrooms on one side and the master on the other. The master bath contains a separate double vanity and large owners. Photos are Stock Call list agent for details. LOCKBOX LOCATED AT 1663 PINE RIDGE DRIVE NORTH
Listing Agent
Better Homes & Gardens Executive Partners License #201373 Listed on: 06/19/2025

Home Details
Home Type
- Single Family
Year Built
- Built in 2025 | New Construction
Lot Details
- 0.84 Acre Lot
- Lot Dimensions are 100x367x100x367
- Landscaped
- Front Yard Sprinklers
Home Design
- Ranch Style House
- Brick Exterior Construction
- Slab Foundation
- Composition Roof
- Stone Siding
- Vinyl Siding
Interior Spaces
- 1,961 Sq Ft Home
- Ceiling Fan
- Entrance Foyer
- Family Room
- Breakfast Room
- Home Office
- Pull Down Stairs to Attic
- Fire and Smoke Detector
Kitchen
- Eat-In Kitchen
- Electric Range
- Built-In Microwave
- Dishwasher
- Kitchen Island
Flooring
- Carpet
- Luxury Vinyl Tile
Bedrooms and Bathrooms
- 4 Bedrooms
- Split Bedroom Floorplan
- Walk-In Closet
- 2 Full Bathrooms
- Garden Bath
Parking
- Garage
- Parking Pad
- Garage Door Opener
Outdoor Features
- Patio
- Rear Porch
Schools
- Mcbean Elementary School
- Pine Hill Middle School
- Crosscreek High School
Utilities
- Central Air
- Heat Pump System
- Water Heater
- Septic Tank
- Cable TV Available
Community Details
- No Home Owners Association
- Built by Keystone
- Cedar Ridge Farms Subdivision
Listing and Financial Details
- Tax Lot 15
Map
Home Values in the Area
Average Home Value in this Area
Property History
| Date | Event | Price | List to Sale | Price per Sq Ft |
|---|---|---|---|---|
| 06/19/2025 06/19/25 | For Sale | $327,400 | -- | $167 / Sq Ft |
Source: REALTORS® of Greater Augusta
MLS Number: 543431
- 1727 Pine Ridge Dr N
- 1686 Pine Ridge Dr N
- 1679 Pine Ridge Dr N
- 1660 Pine Ridge Dr N
- 1724 Pine Ridge Dr N
- 1671 Pine Ridge Dr N
- 1663 Pine Ridge Dr N
- 4331 Big Dipper Cir
- 4129 Markwalter Rd
- 4149 Markwalter Rd
- 4065 Goshen Lake Dr S
- 4413 Seago Rd
- 4415 Seago Rd
- 4414 Seago Rd
- 4077 Burning Tree Ln
- 4047 Goshen Lake Dr S
- 4018 Rio Pinar Dr
- 4071 Burning Tree Ln
- 4038 Goshen Lake Dr S
- 4036 Goshen Lake Dr S
- 1012 Cedarview Cir
- 1671 Goshen Rd
- 4430 Goshen Lake Dr S
- 1827 Covington Place
- 1414 Kingsman Dr
- 1036 Hancock Mill Ln
- 3731 Peach Orchard Rd
- 3002 Jessie Way
- 1410 Hephzibah McBean Road Apt 6 Rd
- 1410 Rd
- 3418 Carmichael Road Extension
- 4159 Daisy Ln
- 4365 White Pine Ct
- 1014 Aldrich St
- 2415 Ramblewood Dr
- 4368 Windsor Spring Rd
- 3393 Thames Place
- 3026 Manchester Dr
- 3604 Greiner Dr
- 2556 Spirit Creek Rd

