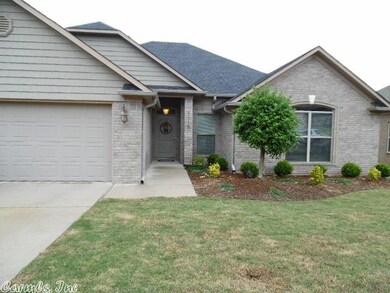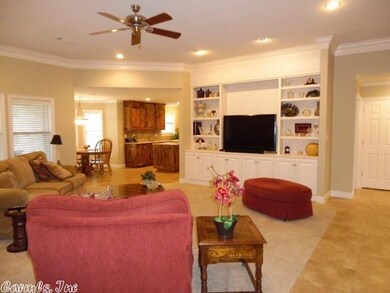
1715 Poteete Dr Conway, AR 72034
Downtown Conway Neighborhood
4
Beds
2
Baths
1,965
Sq Ft
10,019
Sq Ft Lot
Highlights
- Deck
- Traditional Architecture
- Porch
- Jim Stone Elementary School Rated A-
- Whirlpool Bathtub
- Built-in Bookshelves
About This Home
As of November 2019Great open floor plan - built ins - storage closets - linen closets - pantry - some new carpets - duel fuel heat pump - new deck - extremely well maintained - move in condition- truly a must see!!
Home Details
Home Type
- Single Family
Est. Annual Taxes
- $1,962
Year Built
- Built in 2007
Lot Details
- 10,019 Sq Ft Lot
- Partially Fenced Property
- Wood Fence
- Sloped Lot
- Sprinkler System
HOA Fees
- $4 Monthly HOA Fees
Parking
- 2 Car Garage
Home Design
- Traditional Architecture
- Brick Exterior Construction
- Slab Foundation
- Composition Roof
Interior Spaces
- 1,965 Sq Ft Home
- 1-Story Property
- Built-in Bookshelves
- Ceiling Fan
- Gas Log Fireplace
- Insulated Windows
- Insulated Doors
- Fire and Smoke Detector
Kitchen
- Electric Range
- Stove
- Microwave
- Plumbed For Ice Maker
- Dishwasher
- Disposal
Flooring
- Carpet
- Tile
Bedrooms and Bathrooms
- 4 Bedrooms
- 2 Full Bathrooms
- Whirlpool Bathtub
- Walk-in Shower
Laundry
- Laundry Room
- Washer Hookup
Outdoor Features
- Deck
- Porch
Utilities
- Underground Utilities
- Gas Water Heater
- Cable TV Available
Community Details
- Other Mandatory Fees
Ownership History
Date
Name
Owned For
Owner Type
Purchase Details
Listed on
Oct 15, 2019
Closed on
Nov 22, 2019
Sold by
Bauman Joseph D and Bauman Heather
Bought by
Brown Latasha Nicole
Seller's Agent
Evelyn Dean
RE/MAX Elite Conway Branch
Buyer's Agent
Evelyn Dean
RE/MAX Elite Conway Branch
List Price
$215,000
Sold Price
$210,000
Premium/Discount to List
-$5,000
-2.33%
Current Estimated Value
Home Financials for this Owner
Home Financials are based on the most recent Mortgage that was taken out on this home.
Estimated Appreciation
$126,862
Avg. Annual Appreciation
8.15%
Original Mortgage
$206,196
Interest Rate
3.37%
Mortgage Type
FHA
Purchase Details
Listed on
May 16, 2016
Closed on
Jun 17, 2016
Sold by
Welch Clinton E and Welch Debra
Bought by
Bauman Joseph D and Bauman Heather
Seller's Agent
Joyce Patterson
Old South Realty
Buyer's Agent
Evelyn Dean
RE/MAX Elite Conway Branch
List Price
$198,465
Sold Price
$199,000
Premium/Discount to List
$535
0.27%
Home Financials for this Owner
Home Financials are based on the most recent Mortgage that was taken out on this home.
Avg. Annual Appreciation
1.58%
Original Mortgage
$195,395
Interest Rate
3.37%
Mortgage Type
FHA
Purchase Details
Closed on
Aug 21, 2007
Bought by
Welch
Purchase Details
Closed on
Aug 17, 2007
Bought by
Welch
Purchase Details
Closed on
Feb 26, 2007
Bought by
Potts Const
Similar Homes in Conway, AR
Create a Home Valuation Report for This Property
The Home Valuation Report is an in-depth analysis detailing your home's value as well as a comparison with similar homes in the area
Home Values in the Area
Average Home Value in this Area
Purchase History
| Date | Type | Sale Price | Title Company |
|---|---|---|---|
| Warranty Deed | $210,000 | Faulkner County Title Co | |
| Warranty Deed | $199,000 | Conway Title Services & Escr | |
| Corporate Deed | $189,000 | -- | |
| Corporate Deed | $189,000 | -- | |
| Warranty Deed | $100,000 | -- |
Source: Public Records
Mortgage History
| Date | Status | Loan Amount | Loan Type |
|---|---|---|---|
| Open | $22,000 | New Conventional | |
| Open | $204,000 | New Conventional | |
| Closed | $206,196 | FHA | |
| Previous Owner | $195,395 | FHA | |
| Previous Owner | $100,534 | New Conventional | |
| Previous Owner | $106,000 | New Conventional |
Source: Public Records
Property History
| Date | Event | Price | Change | Sq Ft Price |
|---|---|---|---|---|
| 11/22/2019 11/22/19 | Sold | $210,000 | -2.3% | $107 / Sq Ft |
| 10/15/2019 10/15/19 | For Sale | $215,000 | +8.0% | $109 / Sq Ft |
| 06/17/2016 06/17/16 | Sold | $199,000 | +0.3% | $101 / Sq Ft |
| 05/18/2016 05/18/16 | Pending | -- | -- | -- |
| 05/16/2016 05/16/16 | For Sale | $198,465 | -- | $101 / Sq Ft |
Source: Cooperative Arkansas REALTORS® MLS
Tax History Compared to Growth
Tax History
| Year | Tax Paid | Tax Assessment Tax Assessment Total Assessment is a certain percentage of the fair market value that is determined by local assessors to be the total taxable value of land and additions on the property. | Land | Improvement |
|---|---|---|---|---|
| 2024 | $2,356 | $60,160 | $7,200 | $52,960 |
| 2023 | $2,244 | $47,340 | $7,200 | $40,140 |
| 2022 | $1,771 | $47,340 | $7,200 | $40,140 |
| 2021 | $1,673 | $47,340 | $7,200 | $40,140 |
| 2020 | $1,576 | $38,550 | $7,200 | $31,350 |
| 2019 | $1,576 | $38,550 | $7,200 | $31,350 |
| 2018 | $1,601 | $38,550 | $7,200 | $31,350 |
| 2017 | $1,601 | $38,550 | $7,200 | $31,350 |
| 2016 | $1,601 | $38,550 | $7,200 | $31,350 |
| 2015 | $1,962 | $38,770 | $7,200 | $31,570 |
| 2014 | $1,612 | $38,770 | $7,200 | $31,570 |
Source: Public Records
Agents Affiliated with this Home
-

Seller's Agent in 2019
Evelyn Dean
RE/MAX
(501) 730-1958
54 in this area
432 Total Sales
-

Seller's Agent in 2016
Joyce Patterson
Old South Realty
(501) 269-0652
17 Total Sales
Map
Source: Cooperative Arkansas REALTORS® MLS
MLS Number: 16014596
APN: 712-11897-118
Nearby Homes
- 1810 Penny St
- 1730 John Bryant Dr
- 1545 Amelia Dr
- 3720 Monarch Cove
- 3805 Irby Dr
- 3615 Heidi Ct
- 3525 Juniper Dr
- 2205 Vermont
- 4000 Riley Renee Cove
- 1515 Briley Dr
- 1715 Centennial Club Dr
- 4335 Gazebo Dr
- 1600 Winterbrook Dr
- 1760 Centennial Club Dr
- 1500 Winterbrook
- 4655 Palm Springs Cir
- 1855 Foster Dr
- 18 Riviera Dr
- 1100 Edinburgh Dr
- 10912 John Mason Dr






