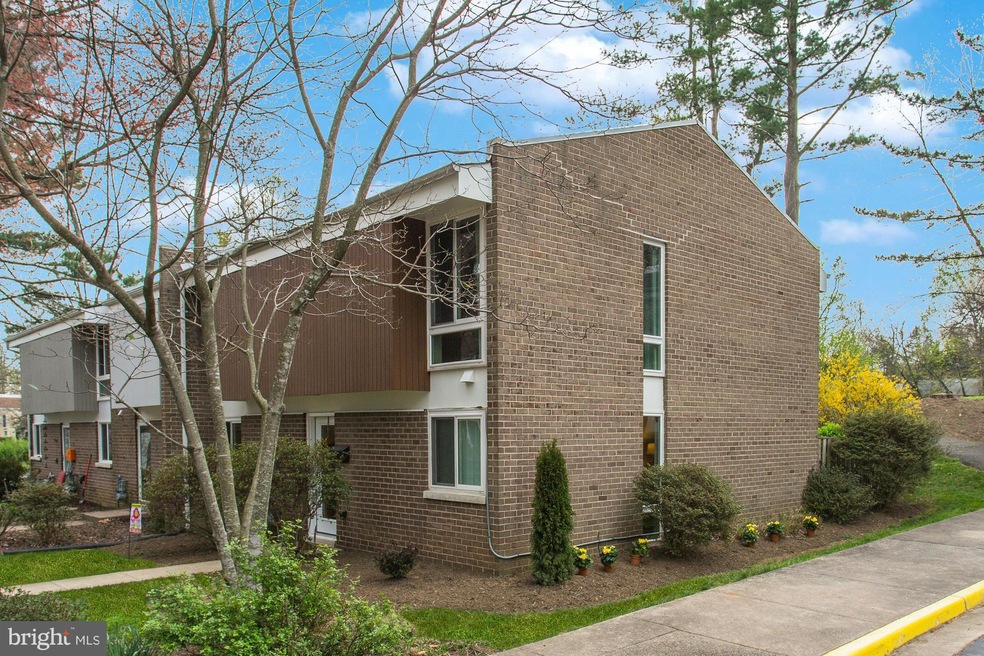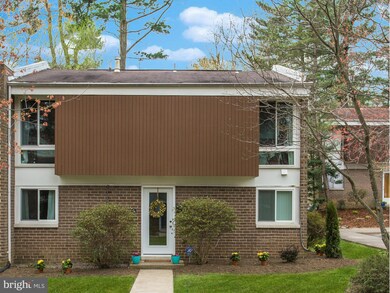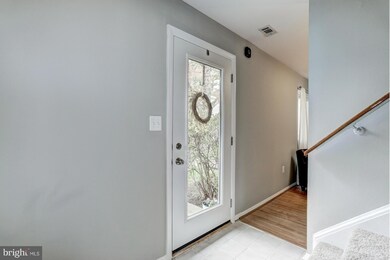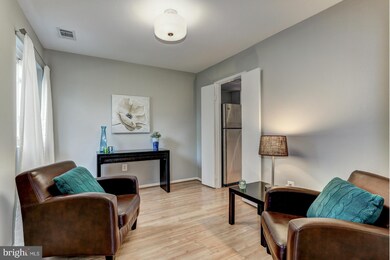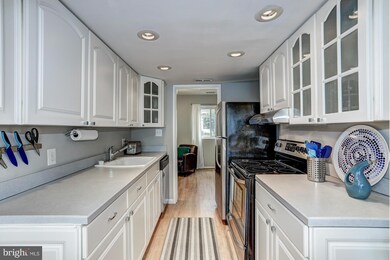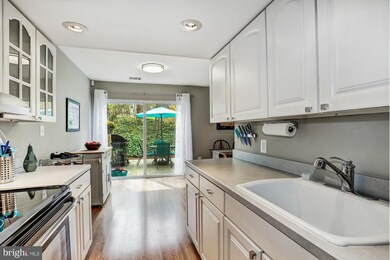
1715 Wainwright Dr Reston, VA 20190
Lake Anne NeighborhoodEstimated Value: $583,000 - $639,000
Highlights
- Open Floorplan
- Contemporary Architecture
- Main Floor Bedroom
- Langston Hughes Middle School Rated A-
- Wood Flooring
- 3-minute walk to Wainwright Field
About This Home
As of July 2016Nestled in charming area between vibrant Reston Town Center and quaint Lake Anne,this contemporary end unit w lovely fieldstone patio & carport is a gem! Main level has flexible layout for both casual & formal living.New S/S appliances in KIT.Upper level boasts 4 spacious BR's,2 full baths & new carpet.Newer low e windows.Enjoy all Reston amenities, paths,pools, tennis courts,one mile to metro.
Last Agent to Sell the Property
Long & Foster Real Estate, Inc. License #0225096246 Listed on: 04/09/2016

Townhouse Details
Home Type
- Townhome
Est. Annual Taxes
- $4,571
Year Built
- Built in 1966
Lot Details
- 1,813 Sq Ft Lot
- 1 Common Wall
- Property is in very good condition
HOA Fees
- $100 Monthly HOA Fees
Home Design
- Contemporary Architecture
- Block Foundation
- Composition Roof
- Wood Siding
- Brick Front
Interior Spaces
- 1,662 Sq Ft Home
- Property has 2 Levels
- Open Floorplan
- Ceiling Fan
- Recessed Lighting
- Double Pane Windows
- Low Emissivity Windows
- Entrance Foyer
- Family Room
- Combination Kitchen and Living
- Dining Room
- Wood Flooring
Kitchen
- Eat-In Kitchen
- Electric Oven or Range
- Self-Cleaning Oven
- Stove
- Range Hood
- ENERGY STAR Qualified Refrigerator
- ENERGY STAR Qualified Dishwasher
- Disposal
Bedrooms and Bathrooms
- 4 Bedrooms
- Main Floor Bedroom
- En-Suite Primary Bedroom
- En-Suite Bathroom
- 2.5 Bathrooms
Laundry
- Front Loading Dryer
- ENERGY STAR Qualified Washer
Parking
- 1 Open Parking Space
- 1 Parking Space
- 1 Detached Carport Space
Accessible Home Design
- Doors with lever handles
Schools
- Lake Anne Elementary School
- Hughes Middle School
- South Lakes High School
Utilities
- Forced Air Heating and Cooling System
- Vented Exhaust Fan
- Programmable Thermostat
- Electric Water Heater
Community Details
- $55 Other Monthly Fees
- Reston Subdivision, D End Wcp Floorplan
Listing and Financial Details
- Home warranty included in the sale of the property
- Tax Lot 35
- Assessor Parcel Number 17-2-13-18-35
Ownership History
Purchase Details
Home Financials for this Owner
Home Financials are based on the most recent Mortgage that was taken out on this home.Purchase Details
Home Financials for this Owner
Home Financials are based on the most recent Mortgage that was taken out on this home.Purchase Details
Home Financials for this Owner
Home Financials are based on the most recent Mortgage that was taken out on this home.Similar Homes in Reston, VA
Home Values in the Area
Average Home Value in this Area
Purchase History
| Date | Buyer | Sale Price | Title Company |
|---|---|---|---|
| Gordon Ryan M | $425,500 | None Available | |
| Russell Benjamin J | $348,900 | -- | |
| Garrett Elizabeth J | $123,000 | -- |
Mortgage History
| Date | Status | Borrower | Loan Amount |
|---|---|---|---|
| Open | Gordon Ryan M | $406,000 | |
| Closed | Gordon Ryan M | $425,500 | |
| Previous Owner | Russell Benjamin J | $57,000 | |
| Previous Owner | Russell Benjamin J | $326,000 | |
| Previous Owner | Russell Benjamin J | $354,133 | |
| Previous Owner | Garrett Elizabeth J | $110,000 |
Property History
| Date | Event | Price | Change | Sq Ft Price |
|---|---|---|---|---|
| 07/14/2016 07/14/16 | Sold | $425,500 | 0.0% | $256 / Sq Ft |
| 05/20/2016 05/20/16 | Pending | -- | -- | -- |
| 05/05/2016 05/05/16 | Price Changed | $425,500 | -1.0% | $256 / Sq Ft |
| 04/09/2016 04/09/16 | For Sale | $429,900 | -- | $259 / Sq Ft |
Tax History Compared to Growth
Tax History
| Year | Tax Paid | Tax Assessment Tax Assessment Total Assessment is a certain percentage of the fair market value that is determined by local assessors to be the total taxable value of land and additions on the property. | Land | Improvement |
|---|---|---|---|---|
| 2024 | $5,976 | $495,700 | $155,000 | $340,700 |
| 2023 | $5,527 | $470,170 | $155,000 | $315,170 |
| 2022 | $5,398 | $453,420 | $140,000 | $313,420 |
| 2021 | $5,411 | $443,340 | $130,000 | $313,340 |
| 2020 | $5,257 | $427,200 | $120,000 | $307,200 |
| 2019 | $5,187 | $421,550 | $120,000 | $301,550 |
| 2018 | $4,461 | $387,880 | $115,000 | $272,880 |
| 2017 | $4,678 | $387,260 | $115,000 | $272,260 |
| 2016 | $4,738 | $393,000 | $115,000 | $278,000 |
| 2015 | $4,571 | $393,000 | $115,000 | $278,000 |
| 2014 | $4,356 | $375,320 | $110,000 | $265,320 |
Agents Affiliated with this Home
-
Kathleen Tuthill

Seller's Agent in 2016
Kathleen Tuthill
Long & Foster
(703) 945-4966
-
Cynthia Foss

Buyer's Agent in 2016
Cynthia Foss
Long & Foster
(703) 606-9833
72 Total Sales
Map
Source: Bright MLS
MLS Number: 1001926901
APN: 0172-13180035
- 11622 Vantage Hill Rd Unit 12B
- 11616 Vantage Hill Rd Unit 2C
- 11659 Chesterfield Ct Unit 11659
- 11527 Hickory Cluster
- 1781 Jonathan Way Unit K
- 11495 Waterview Cluster
- 11493 Waterview Cluster
- 1613 Fellowship Square
- 1611 Fellowship Square
- 1609 Fellowship Square
- 1605 Fellowship Square
- 1612 Autumnwood Dr
- 11464 Orchard Ln
- 11400 Washington Plaza W Unit 405
- 11400 Washington Plaza W Unit 803
- 11598 Newport Cove Ln
- 1674 Chimney House Rd
- 11776 Stratford House Place Unit 807
- 1690 Chimney House Rd
- 1602 Chimney House Rd Unit 1602
- 1715 Wainwright Dr
- 1713 Wainwright Dr
- 1711 Wainwright Dr
- 1707 Wainwright Dr
- 1703 Wainwright Dr
- 1719 Wainwright Dr
- 1707 Wainwright D
- 1701 Wainwright Dr
- 1705 Wainwright Dr
- 1709 Wainwright Dr
- 1721 Wainwright Dr
- 1723 Wainwright Dr
- 1725 Wainwright Dr
- 1727 Wainwright Dr
- 1729 Wainwright Dr
- 1731 Wainwright Dr
- 11663 Mediterranean Ct
- 1743 Wainwright Dr
- 11661 Mediterranean Ct
- 1688 Wainwright Dr
