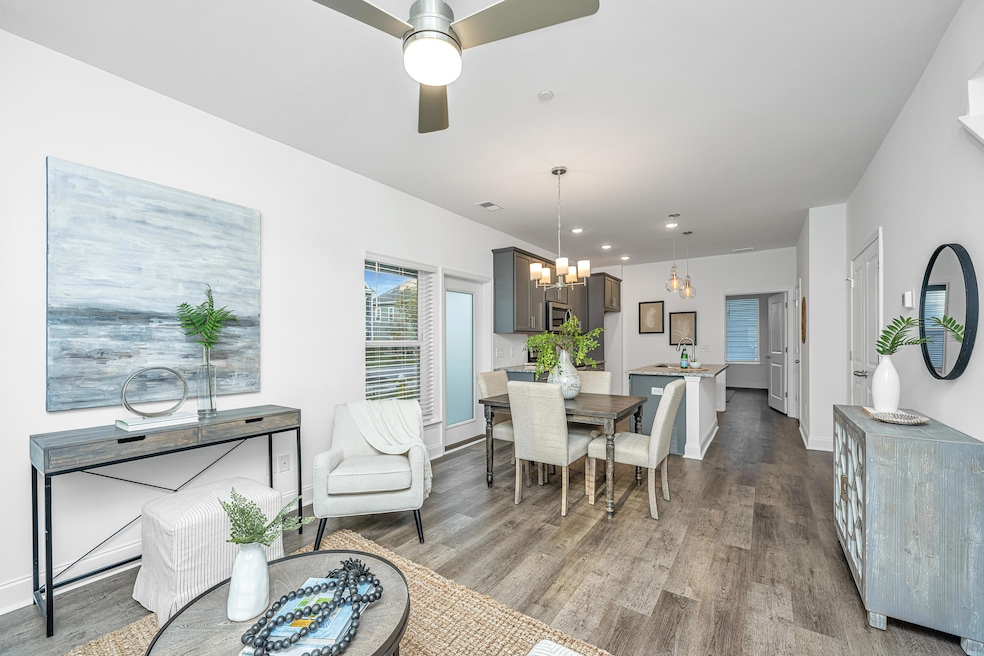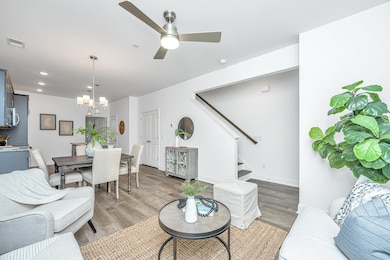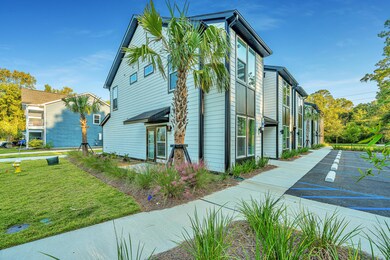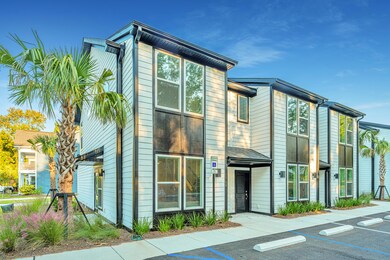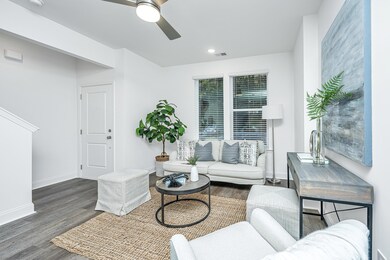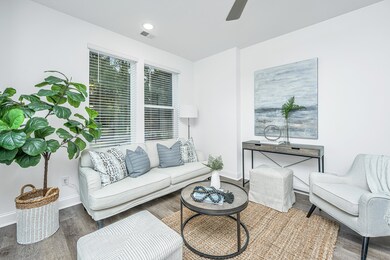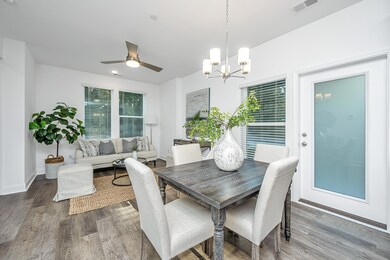
1716 Cayla St Unit 80 Johns Island, SC 29455
Johns Island NeighborhoodHighlights
- New Construction
- Formal Dining Room
- Walk-In Closet
- High Ceiling
- Eat-In Kitchen
- Laundry Room
About This Home
As of March 2025Last 3 bedroom available with a GROUND FLOOR PRIMARY BEDROOM!! Peacefully nestled between mature old oaks and a serene pond, this beautifully appointed townhome is located within The Oaks at St. Johns Crossing. Open floor plan with fan in living room and covered patio off of living room. Kitchen boasts stainless steel appliances and kitchen island for extra seating. First floor owner's suite has a walk in closet, fan, bathroom has double quartz vanity and walk in shower. Upstairs are 2 additional bedrooms with their own bathrooms that could also be owners's suites. Cement plank exterior for low maintenance. These are located within minutes to many restaurants, groceries, beaches and downtown Charleston.
Home Details
Home Type
- Single Family
Year Built
- Built in 2024 | New Construction
Lot Details
- Irrigation
HOA Fees
- $355 Monthly HOA Fees
Parking
- Off-Street Parking
Home Design
- Slab Foundation
- Architectural Shingle Roof
- Vinyl Siding
Interior Spaces
- 1,405 Sq Ft Home
- 2-Story Property
- Smooth Ceilings
- High Ceiling
- Ceiling Fan
- Window Treatments
- Family Room
- Formal Dining Room
- Carpet
- Fire Sprinkler System
- Laundry Room
Kitchen
- Eat-In Kitchen
- Electric Range
- Microwave
- Dishwasher
- Kitchen Island
- Disposal
Bedrooms and Bathrooms
- 3 Bedrooms
- Walk-In Closet
- 3 Full Bathrooms
Schools
- Angel Oak Elementary School
- Haut Gap Middle School
- St. Johns High School
Utilities
- Central Air
- Heat Pump System
Community Details
- Front Yard Maintenance
- Built by Prosperity Builders
- The Oaks At St Johns Crossing Subdivision
Listing and Financial Details
- Home warranty included in the sale of the property
Map
Similar Homes in Johns Island, SC
Home Values in the Area
Average Home Value in this Area
Property History
| Date | Event | Price | Change | Sq Ft Price |
|---|---|---|---|---|
| 03/27/2025 03/27/25 | Sold | $392,900 | -1.1% | $280 / Sq Ft |
| 02/19/2025 02/19/25 | Pending | -- | -- | -- |
| 11/24/2024 11/24/24 | For Sale | $397,400 | -- | $283 / Sq Ft |
Source: CHS Regional MLS
MLS Number: 24029497
- 3073 Penny Ln
- 1865 Towne St
- 1826 Towne St
- 1817 Towne St
- 1818 Towne St
- 1673 Emmets Rd
- 1813 Towne St
- 1527 River Rd
- 1151 Saint Pauls Parrish Ln
- 1782 Towne St
- 2905 Sweetleaf Ln
- 2926 Sugarberry Ln
- 3021 Rushland Mews
- 2743 Calico Bass Ln
- 2952 Sweetleaf Ln
- 2739 Calico Bass Ln
- 2947 Sweetleaf Ln
- 1751 Bee Balm Rd
- 2821 Pottinger Dr
- 2866 Sugarberry Ln
