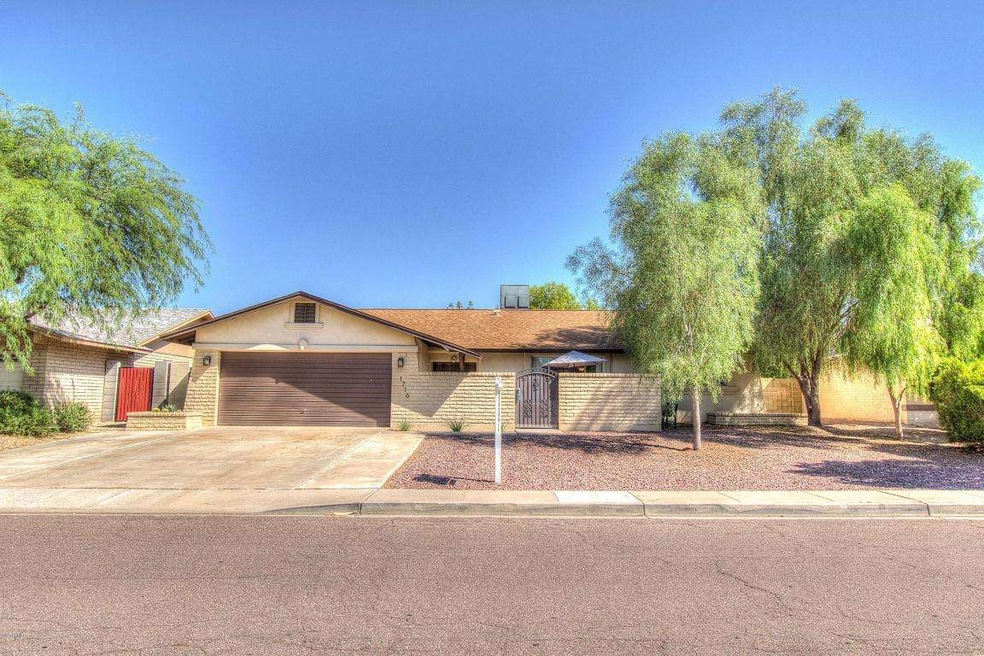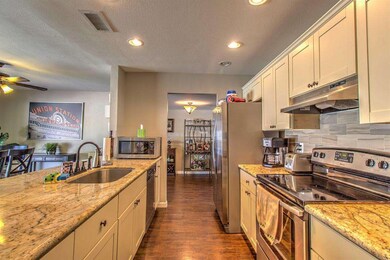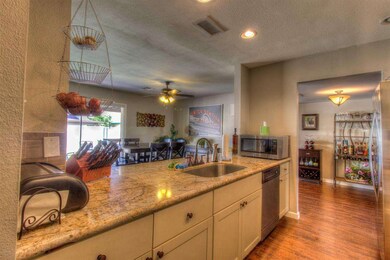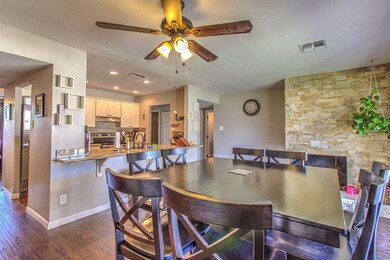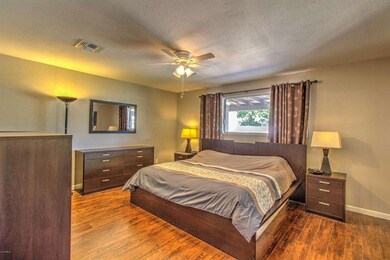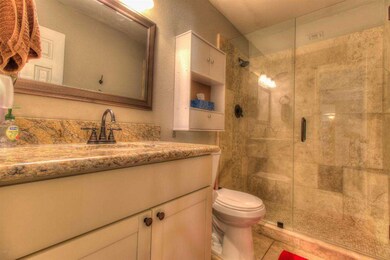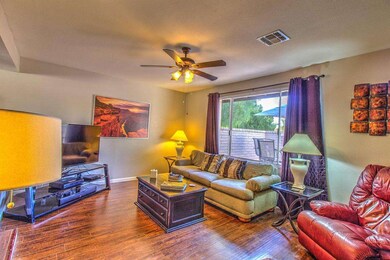
1716 E Bell de Mar Dr Tempe, AZ 85283
South Tempe NeighborhoodHighlights
- Wood Flooring
- 1 Fireplace
- No HOA
- Kyrene del Norte School Rated A-
- Granite Countertops
- Fire Pit
About This Home
As of January 2016Beautiful family home with loads of upgrades!! New soft closing cabinets through out, upgraded granite, all new bath tile, flooring. New Roof, water heater, A/C in 2010. Master suite is split from secondary bedrooms with his and her closets and private bath. Stone fireplace and grassy back yard with firepit! Large front patio and huge laundry affords you everything you need and more. Super location and ready for move in! Don't miss this opportunity to make this your new home!
Last Agent to Sell the Property
Sarah Duncan
Just Referrals Real Estate License #SA643007000 Listed on: 10/05/2015
Last Buyer's Agent
Tammy Elliott
Realty ONE Group License #SA652618000
Home Details
Home Type
- Single Family
Est. Annual Taxes
- $1,440
Year Built
- Built in 1974
Lot Details
- 7,048 Sq Ft Lot
- Desert faces the front of the property
- Block Wall Fence
- Front and Back Yard Sprinklers
- Sprinklers on Timer
- Grass Covered Lot
Parking
- 3 Open Parking Spaces
- 2 Car Garage
Home Design
- Composition Roof
- Block Exterior
- Stucco
Interior Spaces
- 1,839 Sq Ft Home
- 1-Story Property
- Ceiling Fan
- 1 Fireplace
Kitchen
- Built-In Microwave
- Dishwasher
- Granite Countertops
Flooring
- Wood
- Tile
Bedrooms and Bathrooms
- 3 Bedrooms
- Remodeled Bathroom
- 2 Bathrooms
Laundry
- Laundry in unit
- Washer and Dryer Hookup
Schools
- Kyrene Del Norte Elementary School
- Kyrene Middle School
- Marcos De Niza High School
Utilities
- Refrigerated Cooling System
- Heating Available
- High Speed Internet
- Cable TV Available
Additional Features
- Fire Pit
- Property is near a bus stop
Community Details
- No Home Owners Association
- Built by Hallcraft
- Tempe Gardens Subdivision
Listing and Financial Details
- Tax Lot 1919
- Assessor Parcel Number 301-92-105
Ownership History
Purchase Details
Home Financials for this Owner
Home Financials are based on the most recent Mortgage that was taken out on this home.Purchase Details
Home Financials for this Owner
Home Financials are based on the most recent Mortgage that was taken out on this home.Purchase Details
Home Financials for this Owner
Home Financials are based on the most recent Mortgage that was taken out on this home.Similar Homes in the area
Home Values in the Area
Average Home Value in this Area
Purchase History
| Date | Type | Sale Price | Title Company |
|---|---|---|---|
| Warranty Deed | $265,000 | Harmony Title Agency Inc | |
| Quit Claim Deed | -- | None Available | |
| Warranty Deed | $253,500 | Millennium Title | |
| Cash Sale Deed | $190,000 | Title365 Agency |
Mortgage History
| Date | Status | Loan Amount | Loan Type |
|---|---|---|---|
| Open | $237,299 | FHA | |
| Closed | $260,200 | FHA | |
| Previous Owner | $240,825 | New Conventional | |
| Previous Owner | $116,000 | Unknown | |
| Closed | -- | No Value Available |
Property History
| Date | Event | Price | Change | Sq Ft Price |
|---|---|---|---|---|
| 01/28/2016 01/28/16 | Sold | $265,000 | -1.5% | $144 / Sq Ft |
| 12/16/2015 12/16/15 | Pending | -- | -- | -- |
| 11/05/2015 11/05/15 | Price Changed | $269,000 | -1.1% | $146 / Sq Ft |
| 10/04/2015 10/04/15 | For Sale | $272,000 | +7.3% | $148 / Sq Ft |
| 03/21/2014 03/21/14 | Sold | $253,500 | -0.5% | $138 / Sq Ft |
| 02/04/2014 02/04/14 | Pending | -- | -- | -- |
| 11/07/2013 11/07/13 | Price Changed | $254,900 | -1.8% | $139 / Sq Ft |
| 10/22/2013 10/22/13 | For Sale | $259,500 | +2.4% | $141 / Sq Ft |
| 10/10/2013 10/10/13 | Off Market | $253,500 | -- | -- |
| 10/03/2013 10/03/13 | Price Changed | $259,500 | -0.2% | $141 / Sq Ft |
| 09/27/2013 09/27/13 | For Sale | $260,000 | +36.8% | $141 / Sq Ft |
| 08/30/2013 08/30/13 | Sold | $190,000 | -4.0% | $103 / Sq Ft |
| 07/29/2013 07/29/13 | Pending | -- | -- | -- |
| 07/02/2013 07/02/13 | Price Changed | $198,000 | -3.4% | $108 / Sq Ft |
| 06/22/2013 06/22/13 | For Sale | $205,000 | -- | $111 / Sq Ft |
Tax History Compared to Growth
Tax History
| Year | Tax Paid | Tax Assessment Tax Assessment Total Assessment is a certain percentage of the fair market value that is determined by local assessors to be the total taxable value of land and additions on the property. | Land | Improvement |
|---|---|---|---|---|
| 2025 | $1,831 | $20,233 | -- | -- |
| 2024 | $1,783 | $19,270 | -- | -- |
| 2023 | $1,783 | $35,400 | $7,080 | $28,320 |
| 2022 | $1,690 | $27,220 | $5,440 | $21,780 |
| 2021 | $1,756 | $25,850 | $5,170 | $20,680 |
| 2020 | $1,714 | $23,980 | $4,790 | $19,190 |
| 2019 | $1,660 | $22,450 | $4,490 | $17,960 |
| 2018 | $1,604 | $20,610 | $4,120 | $16,490 |
| 2017 | $1,538 | $18,710 | $3,740 | $14,970 |
| 2016 | $1,560 | $18,180 | $3,630 | $14,550 |
| 2015 | $1,441 | $16,630 | $3,320 | $13,310 |
Agents Affiliated with this Home
-
S
Seller's Agent in 2016
Sarah Duncan
Revelation Real Estate
-
T
Buyer's Agent in 2016
Tammy Elliott
Realty One Group
-

Seller's Agent in 2014
Michael D'Elena
Compass
(602) 317-4761
5 in this area
221 Total Sales
-

Seller's Agent in 2013
Francisco Botello
My Home Group
(602) 769-2965
77 Total Sales
-

Seller Co-Listing Agent in 2013
Edward Sprague
My Home Group
40 Total Sales
Map
Source: Arizona Regional Multiple Listing Service (ARMLS)
MLS Number: 5344104
APN: 301-92-105
- 1631 E Bell de Mar Dr
- 6847 S Willow Dr
- 1615 E Redmon Dr
- 6608 S Willow Dr
- 1861 E Bendix Dr
- 1326 E Redfield Rd
- 1505 E Divot Dr
- 1723 E Libra Dr
- 1402 E Guadalupe Rd Unit 207
- 1402 E Guadalupe Rd Unit 234
- 1713 E Westchester Dr
- 1895 E Dava Dr
- 6514 S Lakeshore Dr Unit C
- 1401 E Drake Dr
- 1943 E Drake Dr
- 1959 E Orion St
- 1845 E La Donna Dr
- 1309 E Julie Dr
- 2015 E Bendix Dr
- 2018 E Redfield Rd
