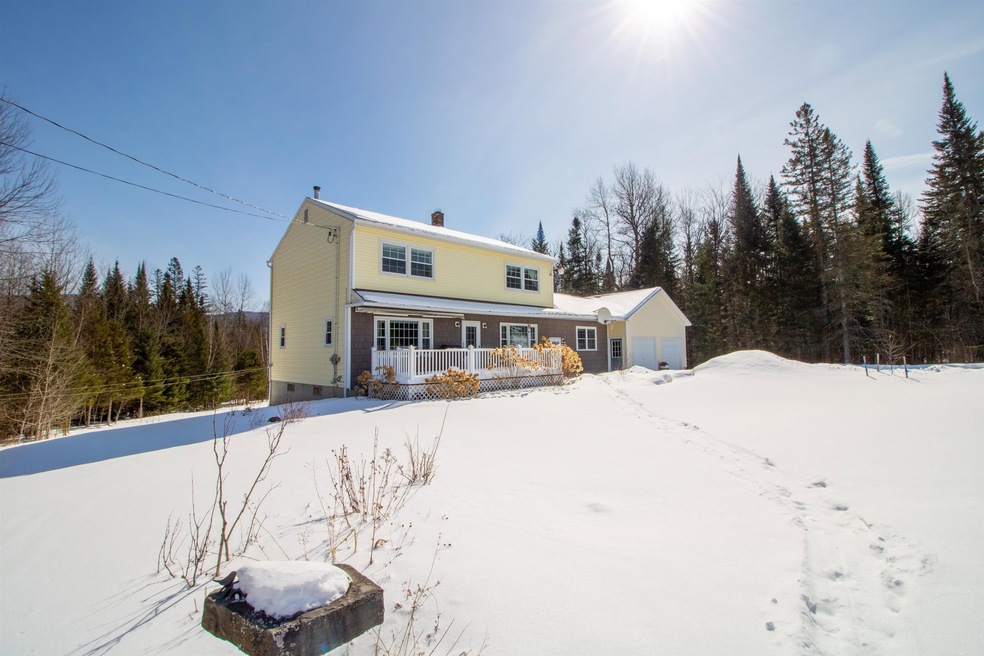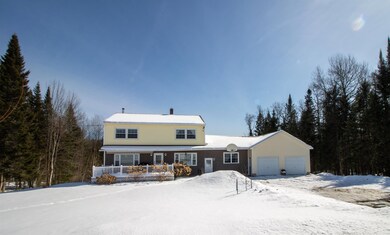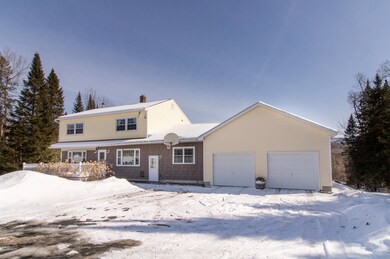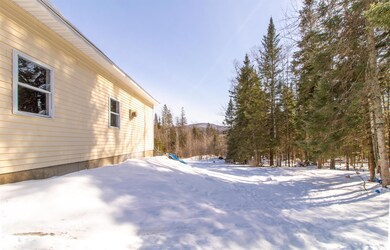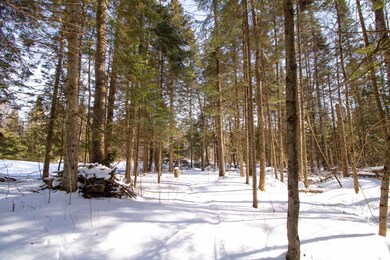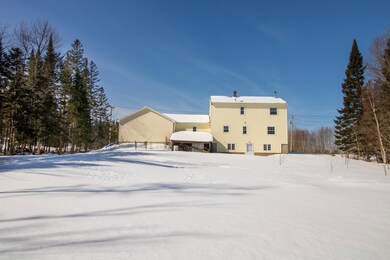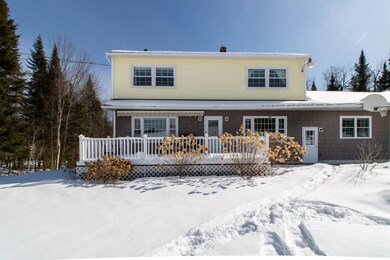
1716 Maple Hill Rd Barton, VT 05822
Highlights
- 3.36 Acre Lot
- Deck
- Contemporary Architecture
- Countryside Views
- Wood Burning Stove
- Wooded Lot
About This Home
As of June 2022Perfectly located between Barton and Orleans Villages you'll find this beautiful, well-maintained 4-bedroom, 3-bathroom contemporary home set on 3+ acres in Barton, VT. Set back from the road on a paved driveway with an attached 2-car garage offering plenty of extra storage space for all your gardening supplies and outdoor gear. As you walk through the front door you are greeted by a bright, tiled entryway with storage for all your jackets and shoes. On the main level you'll find the primary suite with radiant heating, a walk-in closet and 3/4 bath. The kitchen, dining room area and generously sized living room filled with lots of natural light as well as a cozy wood-burning stove finishes off the first floor. Downstairs, the partially finished, walk-out basement offers extra living space that could be used as a game room, gym or separate hangout spot. Upstairs is a full bath, 2 bright and spacious bedrooms and 2 extra spaces that could be utilized as a home office or guest rooms. Lots of new and mature trees and gardens surround this home, making it feel like your own private escape. Maple saplings were planted along the roadside last year, there are 4 raised flower beds with perennial flowers and shrubs as well as strawberries, blueberries, raspberries, and baby apple trees. Located less than 5 minutes from both Orleans and Barton Villages, where you'll find restaurants, gas stations, grocery, post office, hardware stores, etc. and just a short drive to I-91. Listed by Whitney Poginy. Contact: 802.673.9642 or whitney@farmandforest.com.
Last Agent to Sell the Property
Century 21 Farm & Forest License #082.0134796 Listed on: 03/08/2022

Home Details
Home Type
- Single Family
Est. Annual Taxes
- $4,006
Year Built
- Built in 1980
Lot Details
- 3.36 Acre Lot
- Landscaped
- Lot Sloped Up
- Wooded Lot
- Property is zoned town
Parking
- 2 Car Attached Garage
- Driveway
Home Design
- Contemporary Architecture
- Concrete Foundation
- Wood Frame Construction
- Shingle Roof
- Vinyl Siding
Interior Spaces
- 2-Story Property
- Ceiling Fan
- Wood Burning Stove
- Dining Area
- Countryside Views
- Fire and Smoke Detector
Kitchen
- Stove
- Range Hood
- <<microwave>>
- Freezer
- Kitchen Island
- Disposal
Bedrooms and Bathrooms
- 4 Bedrooms
- Main Floor Bedroom
- En-Suite Primary Bedroom
- Walk-In Closet
- Bathroom on Main Level
Partially Finished Basement
- Walk-Out Basement
- Connecting Stairway
- Interior Basement Entry
- Laundry in Basement
- Basement Storage
Outdoor Features
- Deck
Schools
- Barton Academy & Graded Elementary And Middle School
- Lake Region Union High Sch
Utilities
- Hot Water Heating System
- Heating System Uses Oil
- Heating System Uses Wood
- Radiant Heating System
- Generator Hookup
- 100 Amp Service
- Private Water Source
- Drilled Well
- Oil Water Heater
- Septic Tank
- Private Sewer
- High Speed Internet
Ownership History
Purchase Details
Home Financials for this Owner
Home Financials are based on the most recent Mortgage that was taken out on this home.Similar Home in Barton, VT
Home Values in the Area
Average Home Value in this Area
Purchase History
| Date | Type | Sale Price | Title Company |
|---|---|---|---|
| Deed | $327,000 | -- |
Property History
| Date | Event | Price | Change | Sq Ft Price |
|---|---|---|---|---|
| 06/10/2022 06/10/22 | Sold | $327,000 | +14.7% | $122 / Sq Ft |
| 03/15/2022 03/15/22 | Pending | -- | -- | -- |
| 03/08/2022 03/08/22 | For Sale | $285,000 | +50.1% | $106 / Sq Ft |
| 08/22/2015 08/22/15 | Sold | $189,900 | -5.0% | $76 / Sq Ft |
| 07/15/2015 07/15/15 | Pending | -- | -- | -- |
| 04/09/2015 04/09/15 | For Sale | $199,900 | +29.0% | $80 / Sq Ft |
| 09/13/2013 09/13/13 | Sold | $155,000 | -8.8% | $67 / Sq Ft |
| 08/08/2013 08/08/13 | Pending | -- | -- | -- |
| 07/09/2013 07/09/13 | For Sale | $169,900 | -- | $74 / Sq Ft |
Tax History Compared to Growth
Tax History
| Year | Tax Paid | Tax Assessment Tax Assessment Total Assessment is a certain percentage of the fair market value that is determined by local assessors to be the total taxable value of land and additions on the property. | Land | Improvement |
|---|---|---|---|---|
| 2024 | $5,851 | $190,400 | $40,600 | $149,800 |
| 2023 | $5,630 | $190,400 | $40,600 | $149,800 |
| 2022 | $2,981 | $190,400 | $40,600 | $149,800 |
| 2021 | $3,136 | $190,400 | $40,600 | $149,800 |
| 2020 | $5,718 | $190,400 | $40,600 | $149,800 |
| 2019 | $4,716 | $190,400 | $40,600 | $149,800 |
| 2018 | $4,045 | $190,400 | $40,600 | $149,800 |
| 2016 | $3,936 | $190,400 | $40,600 | $149,800 |
Agents Affiliated with this Home
-
Whitney Poginy

Seller's Agent in 2022
Whitney Poginy
Century 21 Farm & Forest
(802) 673-9642
17 in this area
59 Total Sales
-
Sam Young
S
Buyer's Agent in 2022
Sam Young
Birdseye Real Estate
(802) 321-0365
3 in this area
31 Total Sales
-
James Campbell

Seller's Agent in 2015
James Campbell
Jim Campbell Real Estate
(802) 999-7781
7 in this area
176 Total Sales
-
J
Buyer's Agent in 2015
Jane Kiley
Coldwell Banker Hickok and Boardman
-
Nicholas Maclure

Seller's Agent in 2013
Nicholas Maclure
Century 21 Farm & Forest
(802) 673-8876
29 in this area
371 Total Sales
Map
Source: PrimeMLS
MLS Number: 4900141
APN: 042-013-11558
- 2334 Barton Orleans Rd
- 4294 Barton Orleans Rd
- -- Baird Rd
- 1156 Baird Rd
- 655 Kinsey Rd
- 210 Water St
- 205 Water St
- 169 Water St
- 11 First Ave
- 86 Forty Rd
- 80 Hubbard Ave
- 124 Lakefront Ln
- 95 Bellwater Ave
- 30 South Ave
- 154 West St
- 99 Ingalls Dr
- 1662 Pageant Park Rd
- TBD Stevens Rd
- 0 Duck Pond Rd
- 691 Old Stone House Rd
