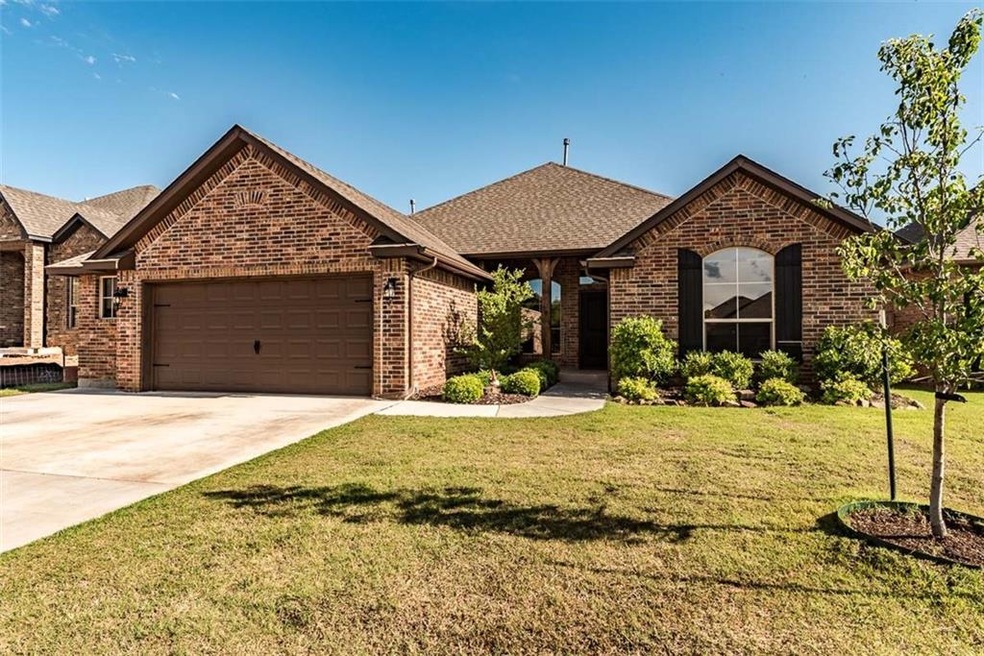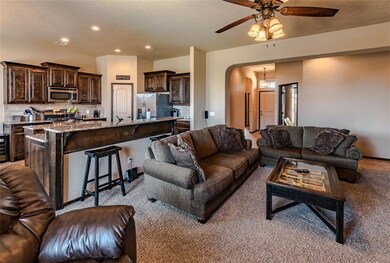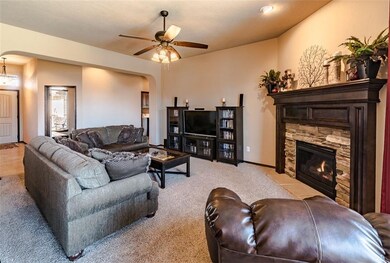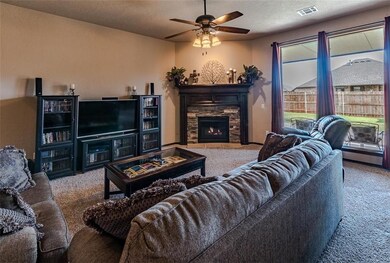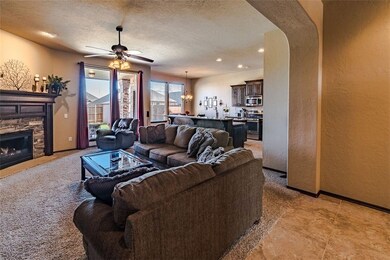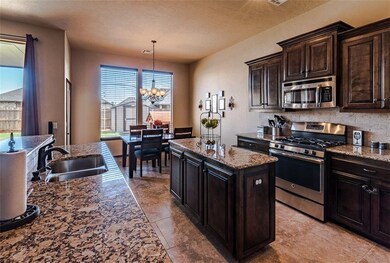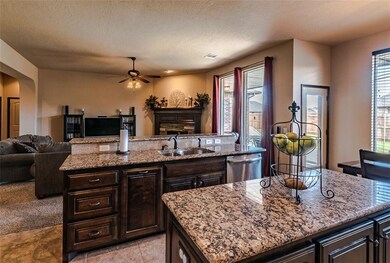
Estimated Value: $306,790 - $335,000
Highlights
- Traditional Architecture
- 1 Fireplace
- Covered patio or porch
- Winding Creek Elementary School Rated A-
- Home Office
- 3 Car Attached Garage
About This Home
As of August 2017Why buy a new home down the street when you can buy this almost new home with thousands of dollars in upgrades? Blinds, storm shelter, premium fence, and extended patio are just a few of the upgrades that would cost thousands in a new build. This gorgeous home with open layout, 3 beds, 2 full baths, 3.5 car garage, plus study room! Tall picture windows in living room allowing plenty of natural light, beautiful kitchen featuring granite countertops, kitchen island, and lots of cabinet space. Landry room, outdoor storage building/shed, outdoor storm shelter and the perfect covered patio to entertain friends and family! Master bathroom is very spacious and offers double sink vanity, upgraded jetted tub, shower, walk-in closet and extra storage! You will love this home the minute you step in. A total beauty!
Home Details
Home Type
- Single Family
Est. Annual Taxes
- $3,872
Year Built
- Built in 2013
Lot Details
- 7,510 Sq Ft Lot
- Wood Fence
- Interior Lot
HOA Fees
- $21 Monthly HOA Fees
Parking
- 3 Car Attached Garage
- Driveway
Home Design
- Traditional Architecture
- Slab Foundation
- Brick Frame
- Composition Roof
Interior Spaces
- 1,871 Sq Ft Home
- 1-Story Property
- 1 Fireplace
- Home Office
- Utility Room with Study Area
- Laundry Room
Kitchen
- Dishwasher
- Disposal
Flooring
- Carpet
- Tile
Bedrooms and Bathrooms
- 3 Bedrooms
- 2 Full Bathrooms
Additional Features
- Covered patio or porch
- Central Heating and Cooling System
Community Details
- Association fees include greenbelt
- Mandatory home owners association
Listing and Financial Details
- Legal Lot and Block 3 / 4
Ownership History
Purchase Details
Purchase Details
Home Financials for this Owner
Home Financials are based on the most recent Mortgage that was taken out on this home.Purchase Details
Home Financials for this Owner
Home Financials are based on the most recent Mortgage that was taken out on this home.Purchase Details
Home Financials for this Owner
Home Financials are based on the most recent Mortgage that was taken out on this home.Similar Homes in the area
Home Values in the Area
Average Home Value in this Area
Purchase History
| Date | Buyer | Sale Price | Title Company |
|---|---|---|---|
| Tjll Trust | -- | None Listed On Document | |
| Surrell Troy V | $225,000 | American Eagle Title Group | |
| Sturgeon Derek | $211,500 | Fatco | |
| Mashburn Faires Homes Llc | $37,000 | None Available |
Mortgage History
| Date | Status | Borrower | Loan Amount |
|---|---|---|---|
| Previous Owner | Surrell Troy V | $225,000 | |
| Previous Owner | Sturgeon Derek | $169,000 | |
| Previous Owner | Mashburn Faires Homes Llc | $158,400 |
Property History
| Date | Event | Price | Change | Sq Ft Price |
|---|---|---|---|---|
| 08/11/2017 08/11/17 | Sold | $225,000 | 0.0% | $120 / Sq Ft |
| 06/24/2017 06/24/17 | Pending | -- | -- | -- |
| 05/14/2017 05/14/17 | For Sale | $224,900 | -- | $120 / Sq Ft |
Tax History Compared to Growth
Tax History
| Year | Tax Paid | Tax Assessment Tax Assessment Total Assessment is a certain percentage of the fair market value that is determined by local assessors to be the total taxable value of land and additions on the property. | Land | Improvement |
|---|---|---|---|---|
| 2024 | $3,872 | $31,920 | $6,376 | $25,544 |
| 2023 | $3,705 | $30,400 | $5,055 | $25,345 |
| 2022 | $3,581 | $28,952 | $5,270 | $23,682 |
| 2021 | $3,427 | $27,573 | $5,100 | $22,473 |
| 2020 | $3,267 | $26,285 | $4,740 | $21,545 |
| 2019 | $3,315 | $26,183 | $4,740 | $21,443 |
| 2018 | $3,257 | $25,721 | $4,500 | $21,221 |
| 2017 | $3,047 | $24,217 | $0 | $0 |
| 2016 | $2,978 | $24,217 | $4,500 | $19,717 |
| 2015 | -- | $24,217 | $4,500 | $19,717 |
| 2014 | -- | $440 | $440 | $0 |
Agents Affiliated with this Home
-
Taylor Davis

Seller's Agent in 2017
Taylor Davis
Brick and Beam Realty
(405) 435-5284
15 in this area
200 Total Sales
-
Kimbler Gaston

Buyer's Agent in 2017
Kimbler Gaston
Ariston Realty LLC
(405) 602-9696
4 in this area
108 Total Sales
Map
Source: MLSOK
MLS Number: 772660
APN: R0167912
- 1800 NE 25th St
- 2613 Ethan Ln
- 1624 NE 32nd St
- 1624 NE 33rd St
- 3317 Grady Ln
- 3501 Tahoe Dr
- 3405 Grady Ln
- 3104 Bradford Dr
- 1632 NE 35th St
- 1500 NE 33rd Terrace
- 3320 Lola Ct
- 2632 SE 97th St
- 1100 Northridge Rd
- 3413 Huron Cir
- 2704 SE 96th St
- 2701 SE 96th St
- 1101 NE 33rd Terrace
- 909 NE 26th Ct
- 3409 Ontario Cir
- 2728 SE 95th St
- 1716 NE 26th St
- 1712 NE 26th St
- 1720 NE 26th St
- 1800 NE 26th St
- 1713 NE 25th St
- 1708 NE 26th St
- 1717 NE 25th St
- 1709 NE 25th St
- 1801 NE 25th St
- 1705 NE 25th St
- 1713 NE 26th St
- 1804 NE 26th St
- 1717 NE 26th St
- 1709 NE 26th St
- 1801 NE 26th St
- 1805 NE 25th St
- 1705 NE 26th St
- 1808 NE 26th St
- 1805 NE 26th St
- 1809 NE 25th St
