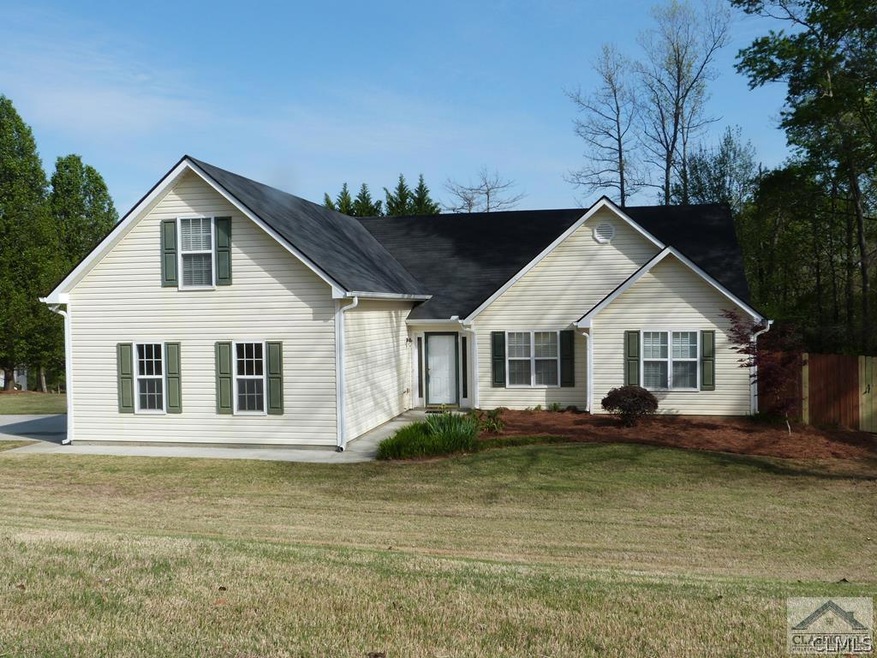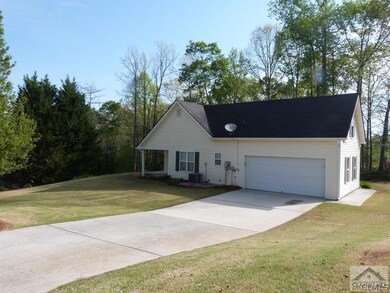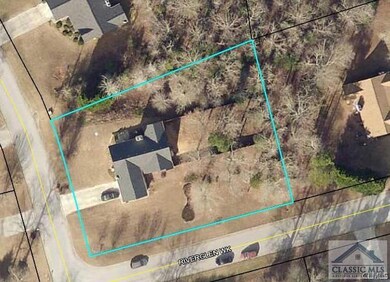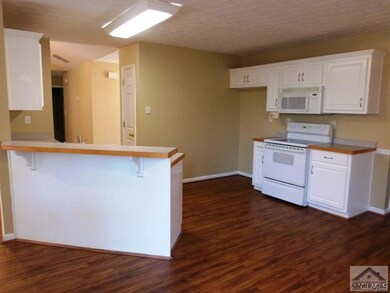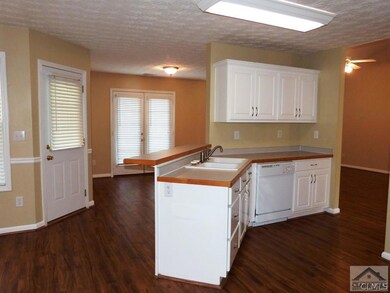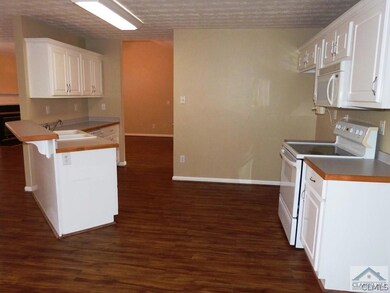
$395,000
- 4 Beds
- 2.5 Baths
- 2,383 Sq Ft
- 3641 Willow Club Dr
- Loganville, GA
NEW LISTING!! Quiet South Gwinnett community of Willowwind Park located in Archer school district. 4 bedroom, 2 1/2 bath 3 sides brick ranch. Home features inviting entry foyer with loft overlooking 2-story vaulted family room with fireplace. Master Bedroom and Bath is conveniently located on main floor, with 3 other bedrooms upstairs. Kitchen has white cabinets and stainless steel
Mark Myers Myers Team Realty
