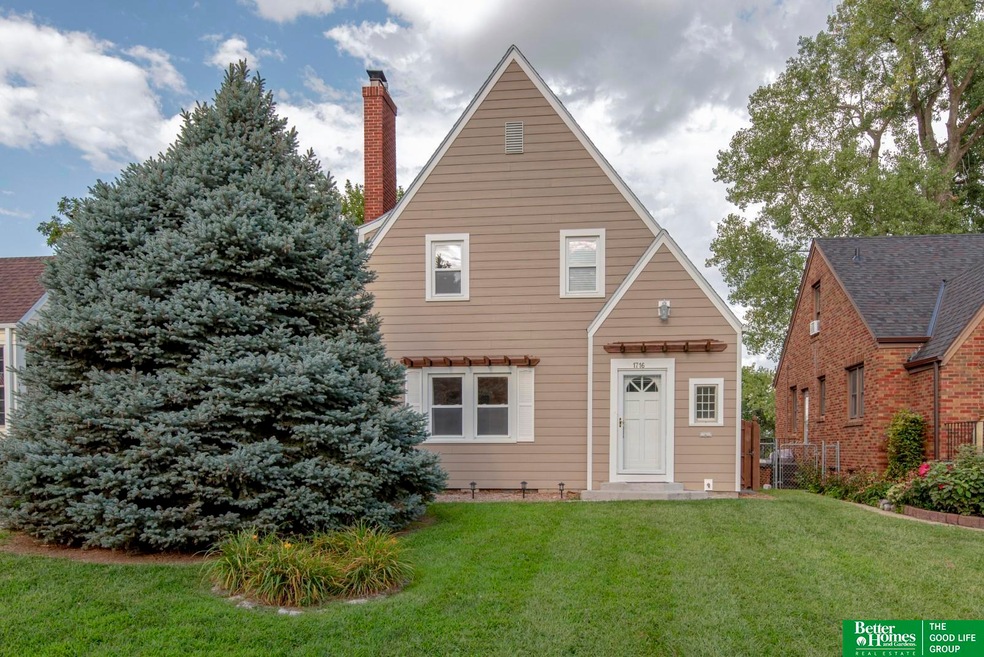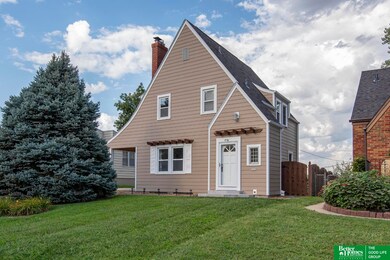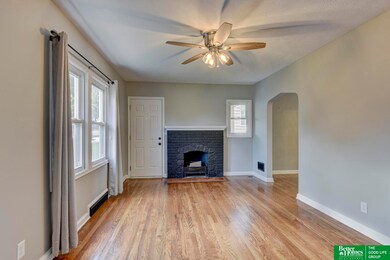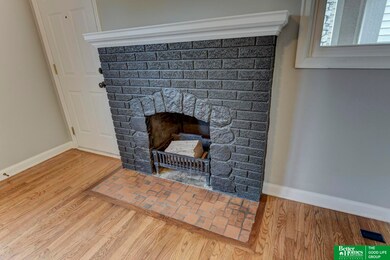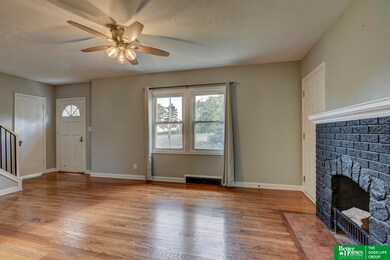
1716 S 60th St Omaha, NE 68106
Aksarben-Elmwood Park NeighborhoodHighlights
- Cape Cod Architecture
- Wood Flooring
- Covered patio or porch
- Deck
- No HOA
- Balcony
About This Home
As of October 2024Pre-Inspected! Ak-Sar-Ben Cape Cod Charmer - seamlessly blending charm with modern updates. This property boasts 3 beds, 2 baths, a cozy den, and a spacious deck with stunning west facing views overlooking the neighborhood. Inside, discover a generously sized modern eat-in kitchen that effortlessly combines historic allure with modern convenience. Explore the preserved architectural details and inviting ambiance that define this home's character. Notably, recent upgrades include: new roof, siding, and gutter/downspouts (2023), renovated kitchen, appliances, flooring and outside deck. Virtual photos present. Don't miss out - schedule your showing today for the Cape Cod Charmer!
Last Agent to Sell the Property
Better Homes and Gardens R.E. License #20130030 Listed on: 08/28/2023

Home Details
Home Type
- Single Family
Est. Annual Taxes
- $4,839
Year Built
- Built in 1938
Lot Details
- 5,663 Sq Ft Lot
- Lot Dimensions are 125 x 46
- Wood Fence
- Chain Link Fence
Parking
- 1 Car Detached Garage
- Garage Door Opener
Home Design
- Cape Cod Architecture
- Block Foundation
- Composition Roof
- Membrane Roofing
Interior Spaces
- 1,439 Sq Ft Home
- 1.5-Story Property
- Ceiling Fan
- Wood Burning Fireplace
- Living Room with Fireplace
- Unfinished Basement
Kitchen
- Oven or Range
- <<microwave>>
- Ice Maker
- Dishwasher
- Disposal
Flooring
- Wood
- Concrete
- Ceramic Tile
Bedrooms and Bathrooms
- 3 Bedrooms
- Cedar Closet
Laundry
- Dryer
- Washer
Outdoor Features
- Balcony
- Deck
- Covered patio or porch
Schools
- Belle Ryan Elementary School
- Norris Middle School
- Central High School
Utilities
- Forced Air Heating and Cooling System
- Heating System Uses Gas
- Fiber Optics Available
- Cable TV Available
Community Details
- No Home Owners Association
- West Lawn Hill Subdivision
Listing and Financial Details
- Assessor Parcel Number 2513760000
Ownership History
Purchase Details
Home Financials for this Owner
Home Financials are based on the most recent Mortgage that was taken out on this home.Purchase Details
Home Financials for this Owner
Home Financials are based on the most recent Mortgage that was taken out on this home.Purchase Details
Home Financials for this Owner
Home Financials are based on the most recent Mortgage that was taken out on this home.Purchase Details
Home Financials for this Owner
Home Financials are based on the most recent Mortgage that was taken out on this home.Similar Homes in the area
Home Values in the Area
Average Home Value in this Area
Purchase History
| Date | Type | Sale Price | Title Company |
|---|---|---|---|
| Warranty Deed | $346,000 | Nebraska Title | |
| Warranty Deed | $324,000 | Stewart Title Company | |
| Warranty Deed | $255,000 | None Available | |
| Warranty Deed | $154,000 | Charter T&E Svcs Inc |
Mortgage History
| Date | Status | Loan Amount | Loan Type |
|---|---|---|---|
| Open | $321,000 | New Conventional | |
| Previous Owner | $127,000 | New Conventional | |
| Previous Owner | $123,200 | Construction | |
| Previous Owner | $100,000 | New Conventional | |
| Previous Owner | $40,000 | New Conventional | |
| Previous Owner | $15,071 | Unknown |
Property History
| Date | Event | Price | Change | Sq Ft Price |
|---|---|---|---|---|
| 10/11/2024 10/11/24 | Sold | $346,000 | 0.0% | $240 / Sq Ft |
| 09/08/2024 09/08/24 | Pending | -- | -- | -- |
| 09/05/2024 09/05/24 | For Sale | $346,000 | +6.8% | $240 / Sq Ft |
| 09/13/2023 09/13/23 | Sold | $324,000 | -1.8% | $225 / Sq Ft |
| 09/01/2023 09/01/23 | Pending | -- | -- | -- |
| 08/28/2023 08/28/23 | For Sale | $330,000 | +29.4% | $229 / Sq Ft |
| 08/28/2020 08/28/20 | Sold | $255,000 | 0.0% | $178 / Sq Ft |
| 07/28/2020 07/28/20 | Price Changed | $255,000 | +4.1% | $178 / Sq Ft |
| 07/27/2020 07/27/20 | Pending | -- | -- | -- |
| 07/24/2020 07/24/20 | For Sale | $245,000 | -- | $171 / Sq Ft |
Tax History Compared to Growth
Tax History
| Year | Tax Paid | Tax Assessment Tax Assessment Total Assessment is a certain percentage of the fair market value that is determined by local assessors to be the total taxable value of land and additions on the property. | Land | Improvement |
|---|---|---|---|---|
| 2023 | $5,353 | $253,700 | $17,300 | $236,400 |
| 2022 | $4,839 | $226,700 | $17,300 | $209,400 |
| 2021 | $4,798 | $226,700 | $17,300 | $209,400 |
| 2020 | $3,376 | $157,700 | $17,300 | $140,400 |
| 2019 | $3,386 | $157,700 | $17,300 | $140,400 |
| 2018 | $3,399 | $158,100 | $21,400 | $136,700 |
| 2017 | $3,062 | $158,100 | $21,400 | $136,700 |
| 2016 | $3,062 | $142,700 | $6,000 | $136,700 |
| 2015 | $3,021 | $142,700 | $6,000 | $136,700 |
| 2014 | $3,021 | $142,700 | $6,000 | $136,700 |
Agents Affiliated with this Home
-
Catelyn Newman

Seller's Agent in 2024
Catelyn Newman
P J Morgan Real Estate
(402) 249-6097
3 in this area
59 Total Sales
-
Morgan Putnam

Buyer's Agent in 2024
Morgan Putnam
Toast Real Estate
(402) 720-9886
1 in this area
81 Total Sales
-
John Begley

Seller's Agent in 2023
John Begley
Better Homes and Gardens R.E.
(402) 968-4527
3 in this area
80 Total Sales
-
Karen Ryan

Seller Co-Listing Agent in 2023
Karen Ryan
Better Homes and Gardens R.E.
(402) 321-5173
2 in this area
33 Total Sales
-
Tracy Frans

Seller's Agent in 2020
Tracy Frans
eXp Realty LLC
(402) 986-7839
4 in this area
157 Total Sales
Map
Source: Great Plains Regional MLS
MLS Number: 22319645
APN: 1376-0000-25
- 1511 S 60th St
- 6035 Woolworth Ave
- 5843 William St
- 5831 Frances St
- 1908 S 62nd St
- 6197 Walnut St
- 5611 Hickory St
- 5849 Briggs St
- 2106 S 62nd St
- 2108 S 62nd St
- 5584 Shirley St
- 5580 Shirley St
- 2220 S 60th St
- 6024 Poppleton Ave
- 5515 Hickory St
- 2151 S 62nd St
- 1321 S 55th Ave
- 5403 Hickory St
- 1115 S 63rd St
- 5707 Pacific St
