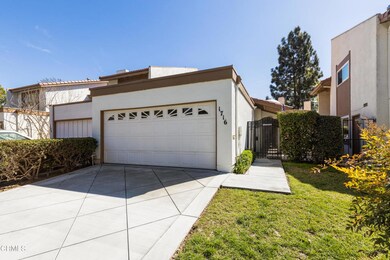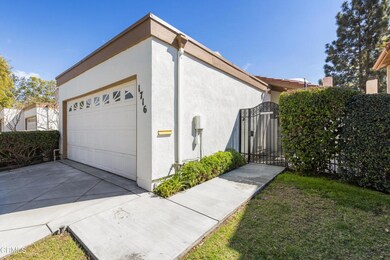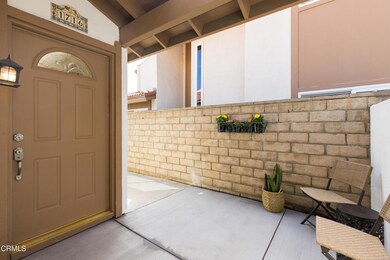
1716 Shoreline St Camarillo, CA 93010
Highlights
- Boat Dock
- Fishing
- Lake View
- Access To Lake
- RV Parking in Community
- Lake Privileges
About This Home
As of April 2021Love where you Live! Come home to this little piece of heaven at Lakeside Village. Wake up to the beautiful sun rising over your lake side home. Step out of your back door right onto the nature path that runs along the private lake! Enjoy the serenity of the wildlife along the way and don't forget your fishing pole for the many docks! It's like a little vacation all year round! The enclosed patio gives you lakeside views in the comfort of your own home and gives you an additional(appx) 185 square feet of space. This single-story home has newer wood-like flooring, new carpet, and a new custom driveway, walkway and courtyard. This is one of the few LSV homes to have natural gas appliances and forced air heat! Private 2 car garage has gas/electric washer/dryer hook ups. Lakeside Village common areas include 10 acre fishing/boating lake, a tennis court, 2 clubhouses, 2 pools, a spa, an RV lot, and several greenbelt areas to enjoy. HOA covers front yard maintenance, exterior building maintenance(paint, roof, wood), and more! Conveniently located near 101 freeway, schools, Trader Joe's shopping center, Constitution Park and restaurants. In the heart of Camarillo and in a great community - this home is a must see!!
Last Agent to Sell the Property
Coldwell Banker Realty License #01734936 Listed on: 03/20/2021

Home Details
Home Type
- Single Family
Est. Annual Taxes
- $3,787
Year Built
- Built in 1974
Lot Details
- 2,732 Sq Ft Lot
- Wood Fence
- Block Wall Fence
- Front Yard Sprinklers
HOA Fees
- $425 Monthly HOA Fees
Parking
- 2 Car Attached Garage
- Parking Available
- Garage Door Opener
- Driveway Up Slope From Street
Home Design
- Planned Development
- Slab Foundation
- Spanish Tile Roof
Interior Spaces
- 933 Sq Ft Home
- 1-Story Property
- Ceiling Fan
- Great Room with Fireplace
- Bonus Room
- Lake Views
- Attic
Kitchen
- Gas Oven
- Gas and Electric Range
- Microwave
- Dishwasher
- Granite Countertops
Flooring
- Carpet
- Laminate
- Tile
Bedrooms and Bathrooms
- 2 Bedrooms
- Granite Bathroom Countertops
- Bathtub with Shower
- Walk-in Shower
Laundry
- Laundry Room
- Laundry in Garage
- Washer and Gas Dryer Hookup
Outdoor Features
- Access To Lake
- Lake Privileges
- Enclosed patio or porch
- Exterior Lighting
Utilities
- Forced Air Heating System
- Heating System Uses Natural Gas
- Vented Exhaust Fan
- Gas Water Heater
Listing and Financial Details
- Earthquake Insurance Required
- Tax Tract Number 55
- Assessor Parcel Number 1650261190
Community Details
Overview
- Master Insurance
- Lakeside HOA, Phone Number (805) 499-7800
- Gold Coast Property Management HOA
- Lakeside Village 187002 Subdivision
- RV Parking in Community
- Community Lake
Amenities
- Clubhouse
- Banquet Facilities
- Card Room
- Recreation Room
Recreation
- Boat Dock
- Tennis Courts
- Community Pool
- Community Spa
- Fishing
Ownership History
Purchase Details
Purchase Details
Home Financials for this Owner
Home Financials are based on the most recent Mortgage that was taken out on this home.Purchase Details
Purchase Details
Home Financials for this Owner
Home Financials are based on the most recent Mortgage that was taken out on this home.Purchase Details
Home Financials for this Owner
Home Financials are based on the most recent Mortgage that was taken out on this home.Purchase Details
Home Financials for this Owner
Home Financials are based on the most recent Mortgage that was taken out on this home.Purchase Details
Home Financials for this Owner
Home Financials are based on the most recent Mortgage that was taken out on this home.Purchase Details
Home Financials for this Owner
Home Financials are based on the most recent Mortgage that was taken out on this home.Purchase Details
Home Financials for this Owner
Home Financials are based on the most recent Mortgage that was taken out on this home.Similar Homes in Camarillo, CA
Home Values in the Area
Average Home Value in this Area
Purchase History
| Date | Type | Sale Price | Title Company |
|---|---|---|---|
| Interfamily Deed Transfer | -- | None Available | |
| Grant Deed | $580,000 | Chicago Title Company | |
| Grant Deed | $282,500 | Chicago Title Company | |
| Interfamily Deed Transfer | -- | Fidelity National Title Co | |
| Grant Deed | $236,000 | Fidelity National Title Co | |
| Interfamily Deed Transfer | $500 | United Title Company | |
| Grant Deed | $169,000 | Fidelity National Title Co | |
| Interfamily Deed Transfer | -- | Fidelity National Title | |
| Grant Deed | $157,500 | Fidelity National Title |
Mortgage History
| Date | Status | Loan Amount | Loan Type |
|---|---|---|---|
| Open | $396,000 | New Conventional | |
| Previous Owner | $282,500 | Adjustable Rate Mortgage/ARM | |
| Previous Owner | $296,000 | Unknown | |
| Previous Owner | $7,200 | Stand Alone Second | |
| Previous Owner | $232,800 | No Value Available | |
| Previous Owner | $35,000 | Stand Alone Second | |
| Previous Owner | $167,519 | FHA | |
| Previous Owner | $110,000 | No Value Available |
Property History
| Date | Event | Price | Change | Sq Ft Price |
|---|---|---|---|---|
| 07/07/2025 07/07/25 | For Sale | $619,000 | +25.1% | $663 / Sq Ft |
| 04/12/2021 04/12/21 | Sold | $495,000 | +10.0% | $531 / Sq Ft |
| 03/20/2021 03/20/21 | For Sale | $450,000 | -- | $482 / Sq Ft |
Tax History Compared to Growth
Tax History
| Year | Tax Paid | Tax Assessment Tax Assessment Total Assessment is a certain percentage of the fair market value that is determined by local assessors to be the total taxable value of land and additions on the property. | Land | Improvement |
|---|---|---|---|---|
| 2024 | $3,787 | $343,085 | $136,416 | $206,669 |
| 2023 | $3,650 | $336,358 | $133,741 | $202,617 |
| 2022 | $3,638 | $329,763 | $131,118 | $198,645 |
| 2021 | $3,583 | $323,298 | $128,548 | $194,750 |
| 2020 | $3,570 | $319,985 | $127,231 | $192,754 |
| 2019 | $3,554 | $313,712 | $124,737 | $188,975 |
| 2018 | $3,465 | $305,462 | $122,292 | $183,170 |
| 2017 | $3,262 | $299,474 | $119,895 | $179,579 |
| 2016 | $3,184 | $293,603 | $117,545 | $176,058 |
| 2015 | $3,151 | $289,194 | $115,780 | $173,414 |
| 2014 | $3,078 | $283,531 | $113,513 | $170,018 |
Agents Affiliated with this Home
-
Anne Valencia

Seller's Agent in 2025
Anne Valencia
RE/MAX
(805) 444-1768
97 in this area
120 Total Sales
-
Angie Churchill

Seller Co-Listing Agent in 2025
Angie Churchill
RE/MAX
(805) 559-0097
63 in this area
76 Total Sales
-
Carrie Reinhart
C
Seller's Agent in 2021
Carrie Reinhart
Coldwell Banker Realty
(805) 469-4663
4 in this area
5 Total Sales
Map
Source: Ventura County Regional Data Share
MLS Number: V1-4605
APN: 165-0-261-190
- 1688 Dockside Ln
- 1717 Coronado Ct
- 1787 Monte Vista Dr
- 1014 N Modesto Ave
- 1099 N Agusta Ave
- 1584 Prima Ct
- 1917 Colonia Place
- 1150 Ventura Blvd Unit 11
- 1150 Ventura Blvd Unit 110
- 1150 Ventura Blvd Unit 25
- 1150 Ventura Blvd Unit 73
- 214 Geneive Cir
- 236 Granada St
- 1264 Palmer Ave
- 1075 Seybolt Ave
- 2461 Barry St
- 666 Rosewood Ave
- 658 Rosewood Ave
- 586 Rosewood Ave
- 1543 Mobil Ave





