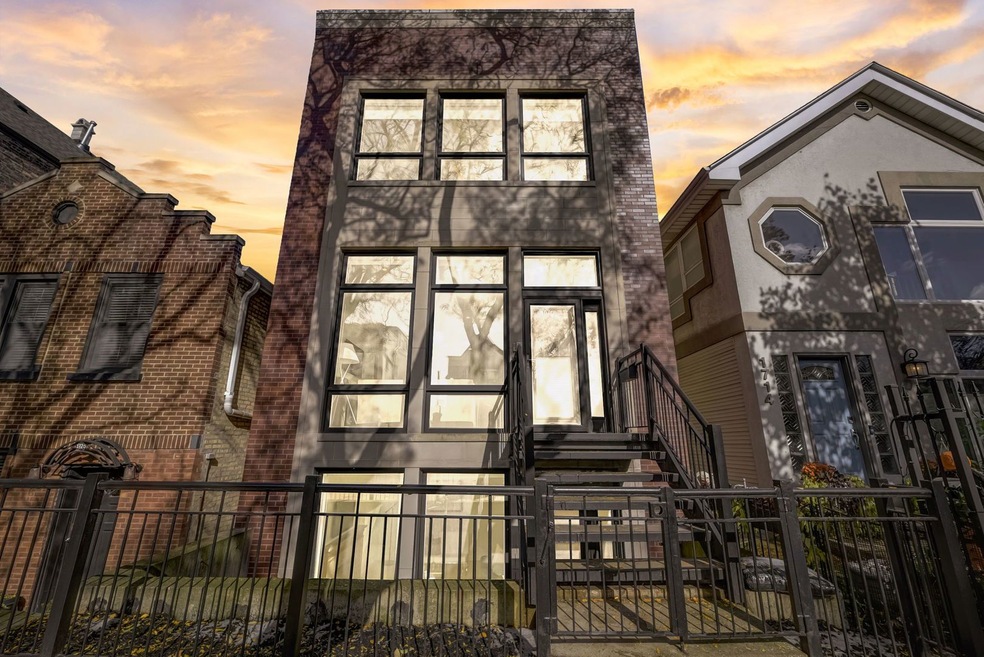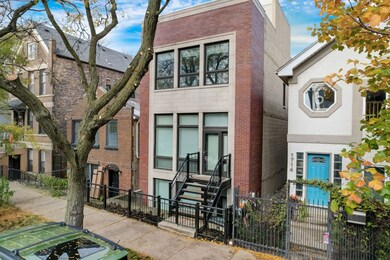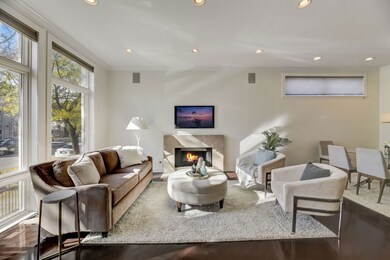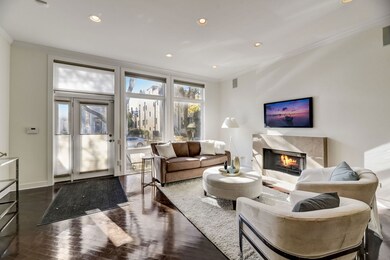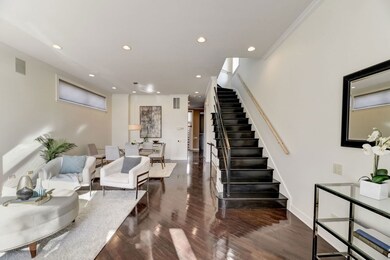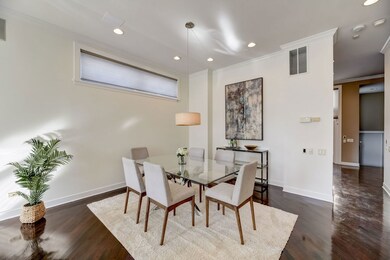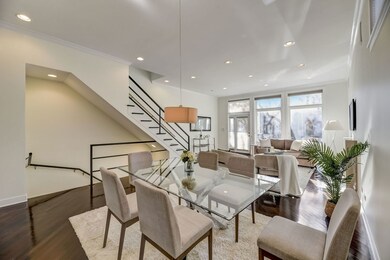
1716 W Wabansia Ave Chicago, IL 60622
Wicker Park NeighborhoodEstimated Value: $962,000 - $1,113,000
Highlights
- Deck
- Family Room with Fireplace
- Terrace
- Contemporary Architecture
- Whirlpool Bathtub
- 4-minute walk to Walsh (John) Park
About This Home
As of November 2023This stunning 3 bedroom/3.5 bathroom single-family home, right in the heart of Bucktown, is the real deal. Situated on one of the most coveted blocks in the neighborhood, it's the epitome of comfort and convenience. This beauty, built at the turn of the century, spreads over three levels, plus a fully finished rooftop deck, and guess what? It comes with an attached two-car garage, because we know the struggle of finding parking in this city! Now, let's talk about those newer Marvin windows - they do wonders, letting that glorious southern sunlight flood every nook and cranny of the house. The main level is a true entertainer's paradise, featuring a spacious living area with a wood-burning fireplace, and a separate kitchen that seamlessly leads to your rooftop deck perched atop the garage. Imagine those summer barbecues up there! As you make your way upstairs, you'll find two generous bedrooms, including a primary suite with a brand new primary bath that's pure luxury, boasting dual sinks, a stand-up shower, and a separate soaking tub. The lower level is versatile, offering a roomy family space, an additional full bathroom, and the 3rd bedroom - it's the perfect setup. Doing laundry? No problem! You've got a stackable washer and dryer conveniently located on the second level, making laundry day a breeze. And let's talk location - it doesn't get much better than this. You're within a stone's throw of everything you could possibly need on Damen or North Ave. Plus, just a block away, you've got the 606, a dog park, and Burr Elementary. Easy access to public transportation and the highway makes this the ultimate Chicagoan's dream. In a nutshell, this is a truly one-of-a-kind Bucktown residence that embodies the spirit of our city. Don't let this one slip through your fingers!
Last Agent to Sell the Property
Greg Whelan
Redfin Corporation License #475147701 Listed on: 11/02/2023

Home Details
Home Type
- Single Family
Est. Annual Taxes
- $19,705
Year Built
- Built in 2002
Lot Details
- Lot Dimensions are 25x80
- Paved or Partially Paved Lot
Parking
- 2 Car Attached Garage
- Garage Door Opener
- Parking Included in Price
Home Design
- Contemporary Architecture
- Rubber Roof
- Concrete Perimeter Foundation
Interior Spaces
- 1,830 Sq Ft Home
- 2-Story Property
- Wood Burning Fireplace
- Fireplace With Gas Starter
- Family Room with Fireplace
- 2 Fireplaces
- Living Room with Fireplace
- Combination Dining and Living Room
Kitchen
- Range
- Wine Refrigerator
- Stainless Steel Appliances
Bedrooms and Bathrooms
- 2 Bedrooms
- 3 Potential Bedrooms
- Dual Sinks
- Whirlpool Bathtub
- Separate Shower
Finished Basement
- English Basement
- Basement Fills Entire Space Under The House
- Finished Basement Bathroom
Outdoor Features
- Deck
- Terrace
Schools
- Burr Elementary School
- Wells Community Academy Senior H High School
Utilities
- Forced Air Zoned Heating and Cooling System
- Heating System Uses Natural Gas
- Lake Michigan Water
Listing and Financial Details
- Homeowner Tax Exemptions
Ownership History
Purchase Details
Purchase Details
Home Financials for this Owner
Home Financials are based on the most recent Mortgage that was taken out on this home.Purchase Details
Home Financials for this Owner
Home Financials are based on the most recent Mortgage that was taken out on this home.Purchase Details
Home Financials for this Owner
Home Financials are based on the most recent Mortgage that was taken out on this home.Purchase Details
Purchase Details
Home Financials for this Owner
Home Financials are based on the most recent Mortgage that was taken out on this home.Purchase Details
Home Financials for this Owner
Home Financials are based on the most recent Mortgage that was taken out on this home.Purchase Details
Home Financials for this Owner
Home Financials are based on the most recent Mortgage that was taken out on this home.Similar Homes in Chicago, IL
Home Values in the Area
Average Home Value in this Area
Purchase History
| Date | Buyer | Sale Price | Title Company |
|---|---|---|---|
| Adam R Ford Living Trust | -- | None Listed On Document | |
| Adam R Ford Living Trust | -- | None Listed On Document | |
| Ford Adam R | $890,000 | None Listed On Document | |
| Wu Frank | $695,000 | Chicago Title Insurance Co | |
| Bauer Aaron | $730,000 | Git | |
| Weichert Relocation Resources Inc | $832,500 | Git | |
| Barton Steven P | $884,000 | Cti | |
| Mchugh Paul | -- | -- | |
| Mcq Investment Corp | $145,000 | -- |
Mortgage History
| Date | Status | Borrower | Loan Amount |
|---|---|---|---|
| Previous Owner | Ford Adam R | $712,000 | |
| Previous Owner | Wu Frank | $417,000 | |
| Previous Owner | Bauer Aaron | $420,000 | |
| Previous Owner | Barton Steven P | $707,000 | |
| Previous Owner | Barton Steven P | $132,600 | |
| Previous Owner | Mchugh Paul L | $250,000 | |
| Previous Owner | Mchugh Paul | $250,000 | |
| Previous Owner | Mchugh Paul | $322,700 | |
| Previous Owner | Mchugh Paul | $350,000 | |
| Previous Owner | Mchugh Paul | $200,000 | |
| Previous Owner | Mchugh Paul L | $108,750 | |
| Previous Owner | Mcq Investment Corp | $108,750 |
Property History
| Date | Event | Price | Change | Sq Ft Price |
|---|---|---|---|---|
| 11/27/2023 11/27/23 | Sold | $890,000 | +4.8% | $486 / Sq Ft |
| 11/06/2023 11/06/23 | Pending | -- | -- | -- |
| 11/02/2023 11/02/23 | For Sale | $849,000 | +22.2% | $464 / Sq Ft |
| 05/11/2012 05/11/12 | Sold | $695,000 | -0.6% | $380 / Sq Ft |
| 03/10/2012 03/10/12 | Pending | -- | -- | -- |
| 03/07/2012 03/07/12 | For Sale | $699,000 | -- | $382 / Sq Ft |
Tax History Compared to Growth
Tax History
| Year | Tax Paid | Tax Assessment Tax Assessment Total Assessment is a certain percentage of the fair market value that is determined by local assessors to be the total taxable value of land and additions on the property. | Land | Improvement |
|---|---|---|---|---|
| 2024 | $20,139 | $87,000 | $16,982 | $70,018 |
| 2023 | $20,139 | $101,000 | $13,664 | $87,336 |
| 2022 | $20,139 | $101,000 | $13,664 | $87,336 |
| 2021 | $19,705 | $101,000 | $13,664 | $87,336 |
| 2020 | $16,917 | $78,768 | $8,881 | $69,887 |
| 2019 | $16,573 | $85,618 | $8,881 | $76,737 |
| 2018 | $16,234 | $85,618 | $8,881 | $76,737 |
| 2017 | $15,005 | $73,078 | $7,808 | $65,270 |
| 2016 | $14,137 | $73,078 | $7,808 | $65,270 |
| 2015 | $12,911 | $73,078 | $7,808 | $65,270 |
| 2014 | $9,730 | $55,009 | $6,832 | $48,177 |
| 2013 | $9,526 | $55,009 | $6,832 | $48,177 |
Agents Affiliated with this Home
-
G
Seller's Agent in 2023
Greg Whelan
Redfin Corporation
(312) 437-7500
-
Stephanie Juckem

Buyer's Agent in 2023
Stephanie Juckem
Jameson Sotheby's Intl Realty
(312) 837-1111
2 in this area
52 Total Sales
-
Jeffrey Lowe

Seller's Agent in 2012
Jeffrey Lowe
Compass
(312) 883-3030
69 in this area
1,120 Total Sales
Map
Source: Midwest Real Estate Data (MRED)
MLS Number: 11919616
APN: 14-31-421-018-0000
- 1720 N Hermitage Ave
- 1735 N Paulina St Unit 201
- 1740 N Marshfield Ave Unit D29
- 1740 N Marshfield Ave Unit H18
- 1740 N Marshfield Ave Unit E30
- 1740 N Marshfield Ave Unit 6
- 1740 N Marshfield Ave Unit A12
- 1757 N Paulina St Unit 1757R
- 1825 W Wabansia Ave
- 1748 W North Ave
- 1805 N Paulina St
- 1720 N Ashland Ave
- 1528 N Paulina St Unit A
- 1633 W North Ave
- 1842 N Paulina St
- 1531 N Wood St
- 1542 W Wabansia Ave
- 1624 W Pierce Ave
- 1849 N Hermitage Ave Unit 301
- 1855 N Hermitage Ave
- 1716 W Wabansia Ave
- 1720 W Wabansia Ave
- 1722 W Wabansia Ave
- 1722 W Wabansia Ave Unit 3
- 1711 N Hermitage Ave
- 1710 W Wabansia Ave
- 1724 W Wabansia Ave
- 1724 W Wabansia Ave Unit 1
- 1724 W Wabansia Ave Unit 2
- 1708 W Wabansia Ave
- 1713 N Hermitage Ave
- 1713 N Hermitage Ave Unit G
- 1715 N Hermitage Ave
- 1715 N Hermitage Ave
- 1706 W Wabansia Ave
- 1710 N Paulina St
- 1702 W Wabansia Ave
- 1717 N Hermitage Ave
- 1712 N Paulina St
- 1714 N Paulina St
