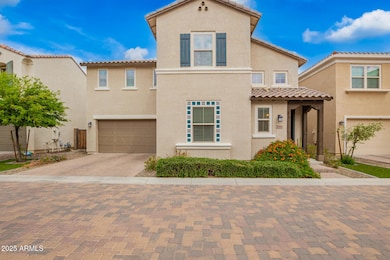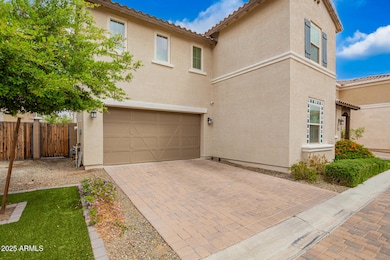
17160 N 9th Place Phoenix, AZ 85022
North Central Phoenix NeighborhoodHighlights
- Gated Community
- Granite Countertops
- Cooling Available
- Spanish Architecture
- Heated Community Pool
- 3-minute walk to Turtle Rock Basin Park
About This Home
As of May 2025Adorable Spanish Style, updated single-family home in an unbeatable Phoenix location! This home has 4 TRUE bedrooms and 3 FULL bathrooms, an open/spacious floorplan, modern updates throughout, a cozy fireplace and sprawling patio doors - making indoor/outdoor living a dream come true. One of the bedrooms & bathrooms is located downstairs, perfect for a guest, teenager, parent, or live-in nanny! All bedrooms are spacious, laundry is upstairs and there is ample storage in this home. This small, private and gated community is located minutes from the 51 & 101 freeways and in the middle of restaurants and businesses galore! Come see this one today, it will go quick!
Last Agent to Sell the Property
Set in Stone Realty & Property Mgmt License #BR640143000 Listed on: 04/03/2025
Home Details
Home Type
- Single Family
Est. Annual Taxes
- $2,076
Year Built
- Built in 2017
Lot Details
- 2,856 Sq Ft Lot
- Block Wall Fence
- Artificial Turf
- Front and Back Yard Sprinklers
HOA Fees
- $150 Monthly HOA Fees
Parking
- 2 Car Garage
Home Design
- Spanish Architecture
- Wood Frame Construction
- Tile Roof
- Stucco
Interior Spaces
- 2,100 Sq Ft Home
- 2-Story Property
- Low Emissivity Windows
- Vinyl Clad Windows
- Living Room with Fireplace
Kitchen
- Kitchen Island
- Granite Countertops
Flooring
- Carpet
- Tile
Bedrooms and Bathrooms
- 4 Bedrooms
- Primary Bathroom is a Full Bathroom
- 3 Bathrooms
Schools
- Echo Mountain Primary Elementary School
- Vista Verde Middle School
- North Canyon High School
Utilities
- Cooling Available
- Heating Available
- Tankless Water Heater
Listing and Financial Details
- Tax Lot 48
- Assessor Parcel Number 214-13-554
Community Details
Overview
- Association fees include ground maintenance, front yard maint
- Villas At Trellis Association, Phone Number (623) 877-1396
- Built by Cal Atlantic
- Villas At Trellis Subdivision, Santa Clara Floorplan
Recreation
- Community Playground
- Heated Community Pool
- Community Spa
Security
- Gated Community
Ownership History
Purchase Details
Home Financials for this Owner
Home Financials are based on the most recent Mortgage that was taken out on this home.Purchase Details
Home Financials for this Owner
Home Financials are based on the most recent Mortgage that was taken out on this home.Similar Homes in the area
Home Values in the Area
Average Home Value in this Area
Purchase History
| Date | Type | Sale Price | Title Company |
|---|---|---|---|
| Warranty Deed | $520,000 | Capital Title | |
| Special Warranty Deed | $327,874 | North American Title Company |
Mortgage History
| Date | Status | Loan Amount | Loan Type |
|---|---|---|---|
| Open | $450,000 | New Conventional | |
| Previous Owner | $278,692 | New Conventional |
Property History
| Date | Event | Price | Change | Sq Ft Price |
|---|---|---|---|---|
| 05/27/2025 05/27/25 | Sold | $520,000 | -1.4% | $248 / Sq Ft |
| 04/24/2025 04/24/25 | Price Changed | $527,500 | -0.9% | $251 / Sq Ft |
| 04/03/2025 04/03/25 | For Sale | $532,500 | -- | $254 / Sq Ft |
Tax History Compared to Growth
Tax History
| Year | Tax Paid | Tax Assessment Tax Assessment Total Assessment is a certain percentage of the fair market value that is determined by local assessors to be the total taxable value of land and additions on the property. | Land | Improvement |
|---|---|---|---|---|
| 2025 | $2,076 | $24,604 | -- | -- |
| 2024 | $2,029 | $23,433 | -- | -- |
| 2023 | $2,029 | $39,450 | $7,890 | $31,560 |
| 2022 | $2,010 | $30,900 | $6,180 | $24,720 |
| 2021 | $2,043 | $28,670 | $5,730 | $22,940 |
| 2020 | $1,973 | $28,060 | $5,610 | $22,450 |
| 2019 | $1,982 | $25,500 | $5,100 | $20,400 |
| 2017 | $251 | $3,101 | $3,101 | $0 |
Agents Affiliated with this Home
-
Ashley Duran

Seller's Agent in 2025
Ashley Duran
Set in Stone Realty & Property Mgmt
(805) 674-2438
1 in this area
49 Total Sales
-
Victor Teye

Buyer's Agent in 2025
Victor Teye
Real Broker
(602) 932-0734
2 in this area
45 Total Sales
Map
Source: Arizona Regional Multiple Listing Service (ARMLS)
MLS Number: 6844841
APN: 214-13-554
- 17017 N 12th St Unit 1080
- 17017 N 12th St Unit 1126
- 17017 N 12th St Unit 2012
- 17017 N 12th St Unit 1106
- 815 E Grovers Ave Unit 8
- 815 E Grovers Ave Unit 17
- 16875 N 12th St Unit 18
- 16875 N 12th St Unit 7
- 16875 N 12th St Unit 14
- 16875 N 12th St Unit 13
- 16875 N 12th St Unit 35
- 1203 E Muriel Dr
- 1304 E Bell Rd Unit 87
- 1326 E Helena Dr
- 1310 E Angela Dr
- 17421 N 14th St
- 1102 E Grandview Rd
- 1332 E Muriel Dr
- 1202 E Libby St
- 17825 N 7th St Unit 83






