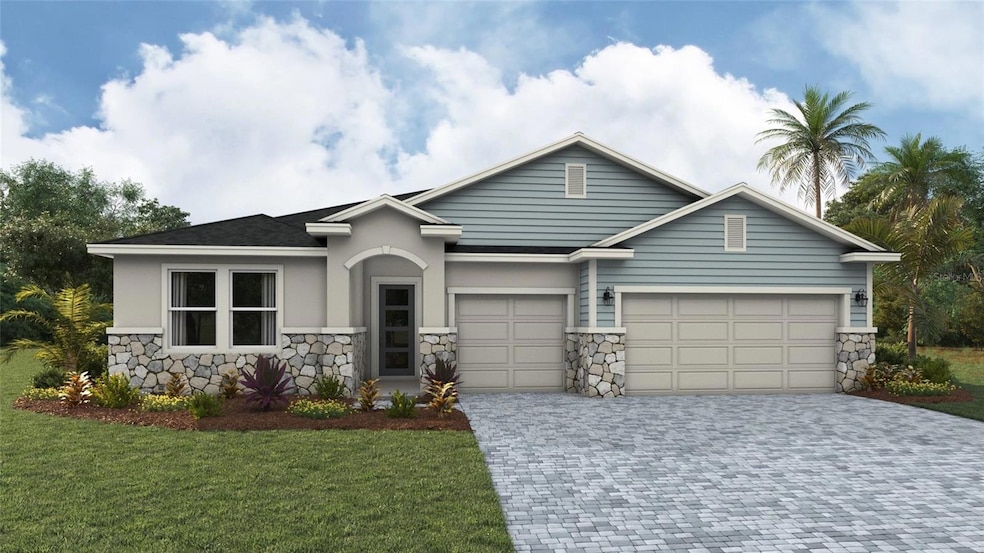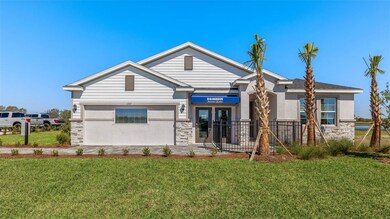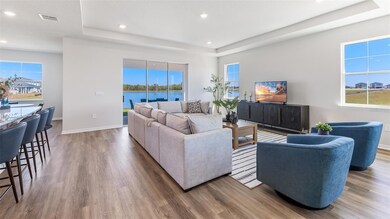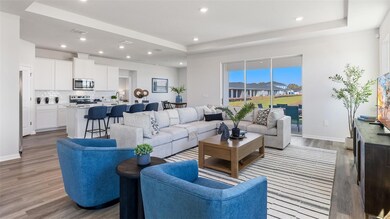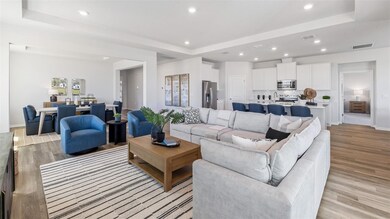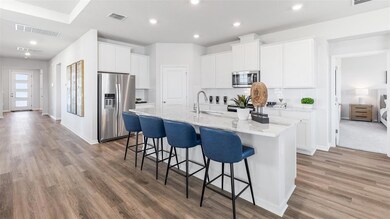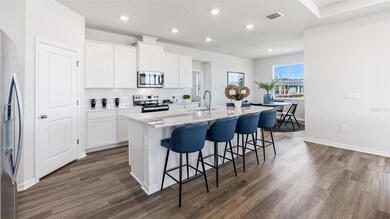17162 James Trail Parrish, FL 34219
Estimated payment $3,388/month
Highlights
- New Construction
- Open Floorplan
- Great Room
- Gene Witt Elementary School Rated A-
- Bonus Room
- Solid Surface Countertops
About This Home
MOVE IN READY! REDTAG SALE: Receive up to $25,000 towards Flex Cash & Closing Costs and special interest rates with the use of our preferred lender - Now until January 25th. Legacy Preserve is D.R. Horton's newest community located off of North Rye Road, just north of Upper Manatee River Road. All of our homes feature all-concrete block construction on the first and second floors and D.R. Horton’s state-of-the-art Smart Home Automation system. Leacy Preserve's first amenity center is currently under construction and will contain a clubhouse, resort-style pool, playground, dog park, fitness center and open lawn space for sports and activities.
Listing Agent
D.R. HORTON REALTY OF SARASOTA Brokerage Phone: 941-256-7010 License #3546856 Listed on: 10/02/2025

Home Details
Home Type
- Single Family
Year Built
- Built in 2025 | New Construction
Lot Details
- 7,251 Sq Ft Lot
- Southeast Facing Home
- Irrigation Equipment
- Property is zoned PD-R
HOA Fees
- $62 Monthly HOA Fees
Parking
- 3 Car Attached Garage
Home Design
- Home is estimated to be completed on 1/23/26
- Slab Foundation
- Shingle Roof
- Block Exterior
- Stucco
Interior Spaces
- 2,787 Sq Ft Home
- Open Floorplan
- Sliding Doors
- Great Room
- Family Room Off Kitchen
- Dining Room
- Bonus Room
- Laundry Room
Kitchen
- Walk-In Pantry
- Range
- Microwave
- Dishwasher
- Solid Surface Countertops
- Disposal
Flooring
- Carpet
- Concrete
- Luxury Vinyl Tile
Bedrooms and Bathrooms
- 4 Bedrooms
- Primary Bedroom Upstairs
- En-Suite Bathroom
- Walk-In Closet
- Bathtub With Separate Shower Stall
- Garden Bath
Home Security
- Smart Home
- Hurricane or Storm Shutters
Schools
- Annie Lucy Williams Elementary School
- Buffalo Creek Middle School
- Parrish Community High School
Utilities
- Central Heating and Cooling System
- Heat Pump System
- Thermostat
- Electric Water Heater
- Phone Available
- Cable TV Available
Listing and Financial Details
- Home warranty included in the sale of the property
- Visit Down Payment Resource Website
- Tax Lot 215
- Assessor Parcel Number 513311259
- $2,531 per year additional tax assessments
Community Details
Overview
- Legacy Preserve Homeowner’S Association
- Built by DR Horton
- Legacy Preserve Subdivision, Camden Floorplan
- The community has rules related to deed restrictions
Recreation
- Community Playground
- Community Pool
Map
Home Values in the Area
Average Home Value in this Area
Property History
| Date | Event | Price | List to Sale | Price per Sq Ft |
|---|---|---|---|---|
| 01/22/2026 01/22/26 | Off Market | $537,000 | -- | -- |
| 01/15/2026 01/15/26 | Price Changed | $537,000 | -0.4% | $193 / Sq Ft |
| 01/08/2026 01/08/26 | Price Changed | $539,000 | -0.6% | $193 / Sq Ft |
| 01/03/2026 01/03/26 | Price Changed | $542,000 | -0.4% | $194 / Sq Ft |
| 12/25/2025 12/25/25 | Price Changed | $544,000 | -0.5% | $195 / Sq Ft |
| 12/18/2025 12/18/25 | Price Changed | $547,000 | -0.4% | $196 / Sq Ft |
| 12/11/2025 12/11/25 | Price Changed | $549,000 | -1.2% | $197 / Sq Ft |
| 12/09/2025 12/09/25 | For Sale | $555,685 | -- | $199 / Sq Ft |
Source: Stellar MLS
MLS Number: A4667198
APN: 5133-1125-9
- 17174 James Trail
- 17178 James Trail
- 17170 James Trail
- 17166 James Trail
- 17182 James Trail
- 1926 Cobb Trail
- 1925 Cobb Trail
- 1918 Cobb Trail
- 17163 James Trail
- 1931 Hammock Trace Dr
- 1927 Hammock Trace Dr
- 1923 Hammock Trace Dr
- 1922 Hammock Trace Dr
- 1915 Hammock Trace Dr
- 1852 Cobb Trail
- 1918 Hammock Trace Dr
- 1914 Hammock Trace Dr
- 1925 Vandalia Place
- 1929 Vandalia Place
- 1921 Vandalia Place
