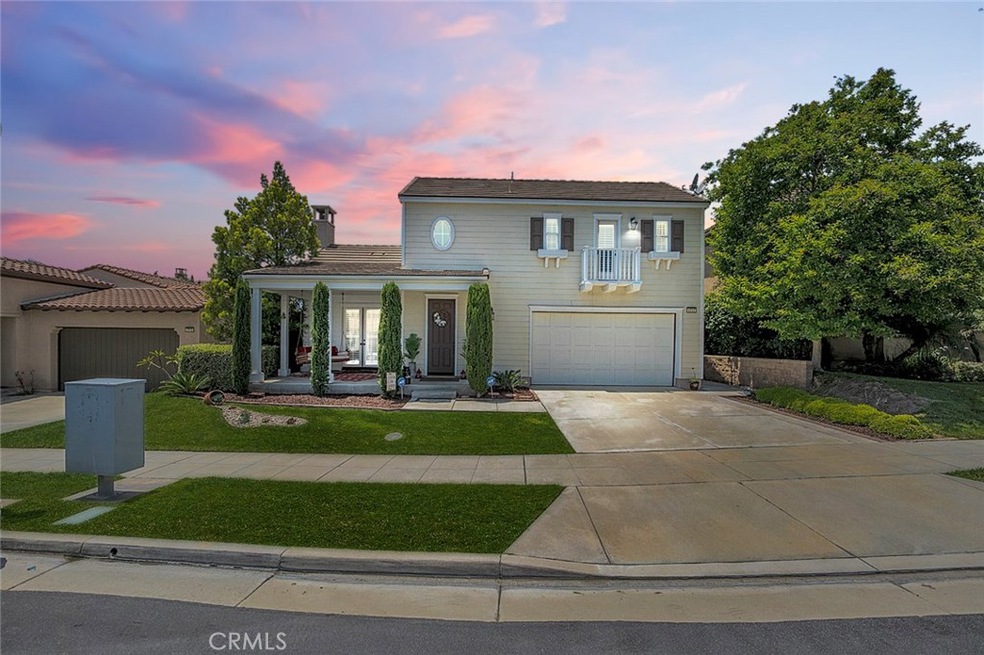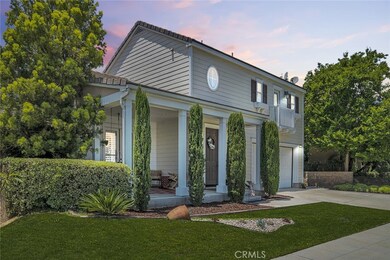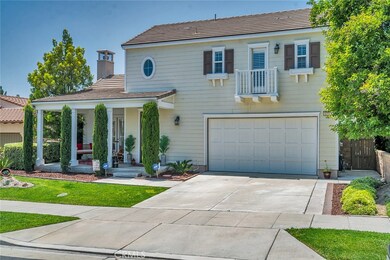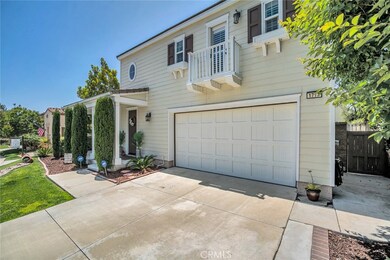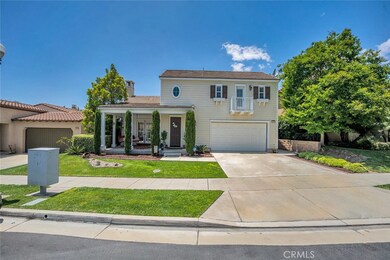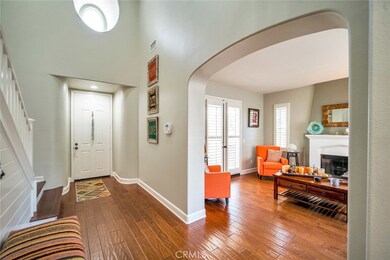
1717 Arthur Loop W Upland, CA 91784
Highlights
- Updated Kitchen
- Colonial Architecture
- Wood Flooring
- Upland High School Rated A-
- Mountain View
- High Ceiling
About This Home
As of August 2019WELCOME HOME! This PRIDE OF OWNERSHIP home is located in the prestigious Master Community of The Colonies close to golf, shopping and Mt Baldy! Built in 2005 this stunning 5 bedroom, 3 bathroom home offers over 3000 square feet of living space(1 bedroom & 1 bathroom are downstairs) tandem 3 car attached garage and private backyard with covered patio, built in BBQ perfect for entertaining . From the moment you enter, the Engineer WOOD flooring and arched thresholds are sure to impress. Home features plantation shutters throughout! The light and bright formal living area features a magnificent fireplace with built-in mantle and designer paint accented hearth. The heart-of-the-home is usually the kitchen and this one is incredible! White cabinetry, huge center island with granite counter top, stainless steel appliances and lots of storage! The adjacent family room is a very nice open space featuring the second fireplace and built-in media center. The bedrooms are all very good size and have plush cozy carpet. The master has its own private luxurious bathroom with a large white tiled soaking tub in the center of the room. The home has upgraded lighting throughout and is nothing short of spectacular. Very low HOA.
Last Agent to Sell the Property
PAK HOME REALTY License #01933431 Listed on: 06/06/2019

Home Details
Home Type
- Single Family
Est. Annual Taxes
- $11,616
Year Built
- Built in 2005
Lot Details
- 5,807 Sq Ft Lot
- Density is up to 1 Unit/Acre
HOA Fees
- $90 Monthly HOA Fees
Parking
- 3 Car Attached Garage
Home Design
- Colonial Architecture
- Turnkey
Interior Spaces
- 3,105 Sq Ft Home
- 2-Story Property
- Crown Molding
- High Ceiling
- Ceiling Fan
- Plantation Shutters
- Formal Entry
- Family Room
- Living Room with Fireplace
- Wood Flooring
- Mountain Views
- Fire and Smoke Detector
Kitchen
- Updated Kitchen
- Breakfast Area or Nook
- Eat-In Kitchen
- <<microwave>>
- Granite Countertops
Bedrooms and Bathrooms
- 5 Bedrooms | 1 Main Level Bedroom
- 3 Full Bathrooms
- Granite Bathroom Countertops
Laundry
- Laundry Room
- Laundry on upper level
Outdoor Features
- Covered patio or porch
Utilities
- Central Heating and Cooling System
- Water Heater
Listing and Financial Details
- Tax Lot 64
- Tax Tract Number 16207
- Assessor Parcel Number 1044761640000
Community Details
Overview
- Colonies Master Assocication Association, Phone Number (806) 358-7151
- Colonies HOA
- Mountainous Community
Recreation
- Dog Park
- Hiking Trails
- Bike Trail
Security
- Security Service
Ownership History
Purchase Details
Home Financials for this Owner
Home Financials are based on the most recent Mortgage that was taken out on this home.Purchase Details
Home Financials for this Owner
Home Financials are based on the most recent Mortgage that was taken out on this home.Purchase Details
Purchase Details
Home Financials for this Owner
Home Financials are based on the most recent Mortgage that was taken out on this home.Purchase Details
Home Financials for this Owner
Home Financials are based on the most recent Mortgage that was taken out on this home.Purchase Details
Home Financials for this Owner
Home Financials are based on the most recent Mortgage that was taken out on this home.Purchase Details
Home Financials for this Owner
Home Financials are based on the most recent Mortgage that was taken out on this home.Similar Homes in the area
Home Values in the Area
Average Home Value in this Area
Purchase History
| Date | Type | Sale Price | Title Company |
|---|---|---|---|
| Interfamily Deed Transfer | -- | None Available | |
| Interfamily Deed Transfer | -- | Ticor Ttl Orange Cnty Branch | |
| Interfamily Deed Transfer | -- | None Available | |
| Grant Deed | $715,000 | Lawyers Title Company | |
| Grant Deed | $614,500 | Ticor Title | |
| Interfamily Deed Transfer | -- | Fidelity-Riverside | |
| Grant Deed | $685,500 | Fidelity-Riverside |
Mortgage History
| Date | Status | Loan Amount | Loan Type |
|---|---|---|---|
| Open | $100,000 | New Conventional | |
| Previous Owner | $417,000 | New Conventional | |
| Previous Owner | $547,304 | Fannie Mae Freddie Mac |
Property History
| Date | Event | Price | Change | Sq Ft Price |
|---|---|---|---|---|
| 08/14/2019 08/14/19 | Sold | $715,000 | -1.9% | $230 / Sq Ft |
| 06/27/2019 06/27/19 | Price Changed | $728,888 | -1.4% | $235 / Sq Ft |
| 06/06/2019 06/06/19 | For Sale | $738,888 | +20.2% | $238 / Sq Ft |
| 09/28/2015 09/28/15 | Sold | $614,500 | -0.7% | $198 / Sq Ft |
| 08/24/2015 08/24/15 | Pending | -- | -- | -- |
| 08/19/2015 08/19/15 | Price Changed | $619,000 | -4.0% | $199 / Sq Ft |
| 06/29/2015 06/29/15 | For Sale | $645,000 | -- | $208 / Sq Ft |
Tax History Compared to Growth
Tax History
| Year | Tax Paid | Tax Assessment Tax Assessment Total Assessment is a certain percentage of the fair market value that is determined by local assessors to be the total taxable value of land and additions on the property. | Land | Improvement |
|---|---|---|---|---|
| 2024 | $11,616 | $766,625 | $191,656 | $574,969 |
| 2023 | $11,402 | $751,593 | $187,898 | $563,695 |
| 2022 | $11,779 | $736,856 | $184,214 | $552,642 |
| 2021 | $11,521 | $722,408 | $180,602 | $541,806 |
| 2020 | $11,108 | $715,000 | $178,750 | $536,250 |
| 2019 | $10,617 | $652,113 | $228,240 | $423,873 |
| 2018 | $10,323 | $639,327 | $223,765 | $415,562 |
| 2017 | $9,848 | $626,791 | $219,377 | $407,414 |
| 2016 | $9,612 | $614,500 | $215,075 | $399,425 |
| 2015 | $9,416 | $608,000 | $213,000 | $395,000 |
| 2014 | $8,771 | $551,000 | $193,000 | $358,000 |
Agents Affiliated with this Home
-
Marcela Herrera

Seller's Agent in 2019
Marcela Herrera
PAK HOME REALTY
(909) 510-1910
11 in this area
181 Total Sales
-
Jenny Xu

Buyer's Agent in 2019
Jenny Xu
RE/MAX
(626) 674-7368
16 in this area
221 Total Sales
-
S
Seller's Agent in 2015
Sa Kim
The Lion Realty
Map
Source: California Regional Multiple Listing Service (CRMLS)
MLS Number: CV19133371
APN: 1044-761-64
- 1737 Partridge Ave
- 1526 Cole Ln
- 1759 Crebs Way
- 1635 Faldo Ct
- 1255 Upland Hills Dr S
- 1268 Upland Hills Dr S
- 1267 Kendra Ln
- 1061 Pebble Beach Dr
- 8510 Monte Vista St
- 1782 Saige View Cir
- 901 Saint Andrews Dr
- 8535 La Vine St
- 8371 Hawthorne St
- 1498 Diego Way
- 8452 Hawthorne St
- 6880 Topaz St
- 8672 La Grande St
- 6910 Carnelian St
- 1732 Winston Ave
- 7563 Alta Cuesta Dr
