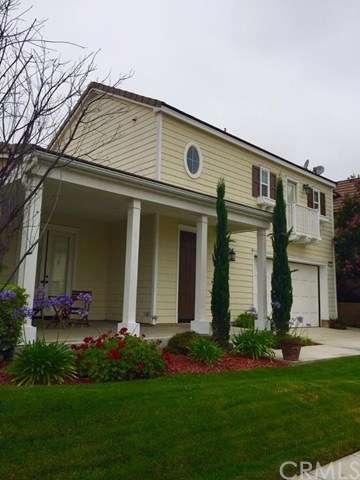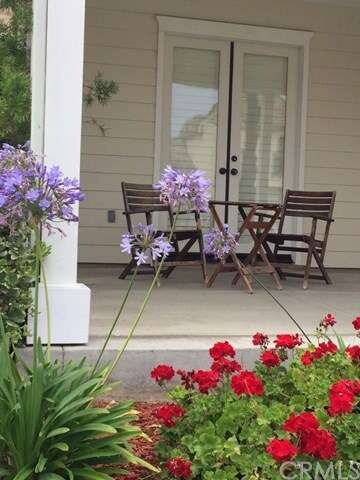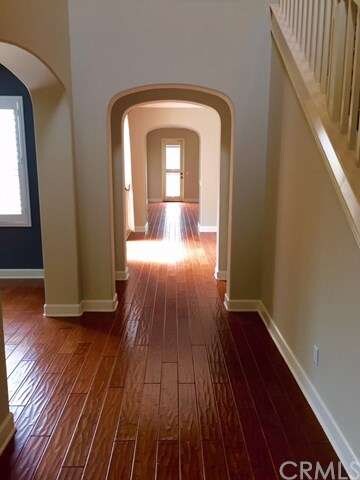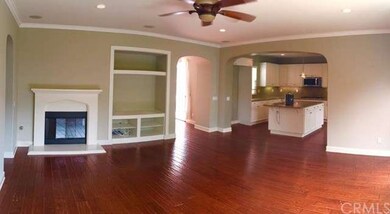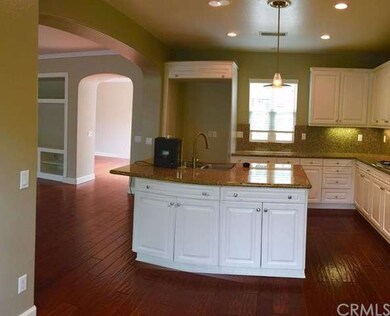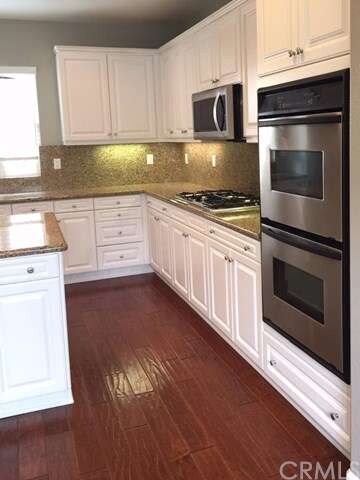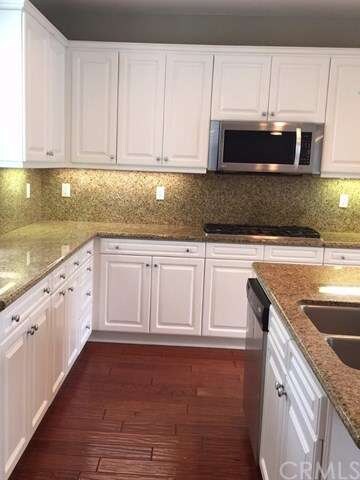
1717 Arthur Loop W Upland, CA 91784
Highlights
- Primary Bedroom Suite
- Main Floor Bedroom
- Den
- Upland High School Rated A-
- Neighborhood Views
- Plantation Shutters
About This Home
As of August 2019Upgrade your life with this home sweet home. Introducing FULLY UPGRADED AND WELL MAINTAINED single family in the heart of Upland city. Spacious, airy and bright inside. Spacious 5 bed + 3 full bath, his & hers separate walk in closet and sink, oval shape tub and powder station. Fully upgraded kitchen with BIG island, double door pantry, stone deco court yard, retractable screen door, wood floor through out first floor, new berber carpet on 2nd floor,plantation shutter and new paint. Nearby Upland country club, mile long green belt and basin for a walk and bike. A minute drive to The colony shoppe and 210 freeway.
Last Agent to Sell the Property
Sa Kim
The Lion Realty License #01880995 Listed on: 06/29/2015
Home Details
Home Type
- Single Family
Est. Annual Taxes
- $11,616
Year Built
- Built in 2005
Lot Details
- 5,807 Sq Ft Lot
- Back Yard
HOA Fees
- $77 Monthly HOA Fees
Parking
- 3 Car Attached Garage
Interior Spaces
- 3,105 Sq Ft Home
- Plantation Shutters
- Formal Entry
- Family Room with Fireplace
- Living Room with Fireplace
- Den
- Neighborhood Views
Bedrooms and Bathrooms
- 5 Bedrooms
- Main Floor Bedroom
- Primary Bedroom Suite
- Walk-In Closet
- Dressing Area
- 3 Full Bathrooms
Outdoor Features
- Exterior Lighting
Utilities
- Cooling System Powered By Gas
- Cooling System Mounted To A Wall/Window
- Whole House Fan
- Central Air
- Air Source Heat Pump
Community Details
- Euclid Mgmt. Association
Listing and Financial Details
- Tax Lot 64
- Tax Tract Number 16207
- Assessor Parcel Number 1044761640000
Ownership History
Purchase Details
Home Financials for this Owner
Home Financials are based on the most recent Mortgage that was taken out on this home.Purchase Details
Home Financials for this Owner
Home Financials are based on the most recent Mortgage that was taken out on this home.Purchase Details
Purchase Details
Home Financials for this Owner
Home Financials are based on the most recent Mortgage that was taken out on this home.Purchase Details
Home Financials for this Owner
Home Financials are based on the most recent Mortgage that was taken out on this home.Purchase Details
Home Financials for this Owner
Home Financials are based on the most recent Mortgage that was taken out on this home.Purchase Details
Home Financials for this Owner
Home Financials are based on the most recent Mortgage that was taken out on this home.Similar Homes in the area
Home Values in the Area
Average Home Value in this Area
Purchase History
| Date | Type | Sale Price | Title Company |
|---|---|---|---|
| Interfamily Deed Transfer | -- | None Available | |
| Interfamily Deed Transfer | -- | Ticor Ttl Orange Cnty Branch | |
| Interfamily Deed Transfer | -- | None Available | |
| Grant Deed | $715,000 | Lawyers Title Company | |
| Grant Deed | $614,500 | Ticor Title | |
| Interfamily Deed Transfer | -- | Fidelity-Riverside | |
| Grant Deed | $685,500 | Fidelity-Riverside |
Mortgage History
| Date | Status | Loan Amount | Loan Type |
|---|---|---|---|
| Open | $100,000 | New Conventional | |
| Previous Owner | $417,000 | New Conventional | |
| Previous Owner | $547,304 | Fannie Mae Freddie Mac |
Property History
| Date | Event | Price | Change | Sq Ft Price |
|---|---|---|---|---|
| 08/14/2019 08/14/19 | Sold | $715,000 | -1.9% | $230 / Sq Ft |
| 06/27/2019 06/27/19 | Price Changed | $728,888 | -1.4% | $235 / Sq Ft |
| 06/06/2019 06/06/19 | For Sale | $738,888 | +20.2% | $238 / Sq Ft |
| 09/28/2015 09/28/15 | Sold | $614,500 | -0.7% | $198 / Sq Ft |
| 08/24/2015 08/24/15 | Pending | -- | -- | -- |
| 08/19/2015 08/19/15 | Price Changed | $619,000 | -4.0% | $199 / Sq Ft |
| 06/29/2015 06/29/15 | For Sale | $645,000 | -- | $208 / Sq Ft |
Tax History Compared to Growth
Tax History
| Year | Tax Paid | Tax Assessment Tax Assessment Total Assessment is a certain percentage of the fair market value that is determined by local assessors to be the total taxable value of land and additions on the property. | Land | Improvement |
|---|---|---|---|---|
| 2024 | $11,616 | $766,625 | $191,656 | $574,969 |
| 2023 | $11,402 | $751,593 | $187,898 | $563,695 |
| 2022 | $11,779 | $736,856 | $184,214 | $552,642 |
| 2021 | $11,521 | $722,408 | $180,602 | $541,806 |
| 2020 | $11,108 | $715,000 | $178,750 | $536,250 |
| 2019 | $10,617 | $652,113 | $228,240 | $423,873 |
| 2018 | $10,323 | $639,327 | $223,765 | $415,562 |
| 2017 | $9,848 | $626,791 | $219,377 | $407,414 |
| 2016 | $9,612 | $614,500 | $215,075 | $399,425 |
| 2015 | $9,416 | $608,000 | $213,000 | $395,000 |
| 2014 | $8,771 | $551,000 | $193,000 | $358,000 |
Agents Affiliated with this Home
-
Marcela Herrera

Seller's Agent in 2019
Marcela Herrera
PAK HOME REALTY
(909) 510-1910
11 in this area
181 Total Sales
-
Jenny Xu

Buyer's Agent in 2019
Jenny Xu
RE/MAX
(626) 674-7368
16 in this area
221 Total Sales
-
S
Seller's Agent in 2015
Sa Kim
The Lion Realty
Map
Source: California Regional Multiple Listing Service (CRMLS)
MLS Number: PW15140980
APN: 1044-761-64
- 1737 Partridge Ave
- 1759 Crebs Way
- 1526 Cole Ln
- 1635 Faldo Ct
- 1267 Kendra Ln
- 1061 Pebble Beach Dr
- 1255 Upland Hills Dr S
- 1268 Upland Hills Dr S
- 1782 Saige View Cir
- 8510 Monte Vista St
- 8371 Hawthorne St
- 901 Saint Andrews Dr
- 8535 La Vine St
- 1498 Diego Way
- 8452 Hawthorne St
- 6880 Topaz St
- 8672 La Grande St
- 6910 Carnelian St
- 1732 Winston Ave
- 454 E Merrimac St
