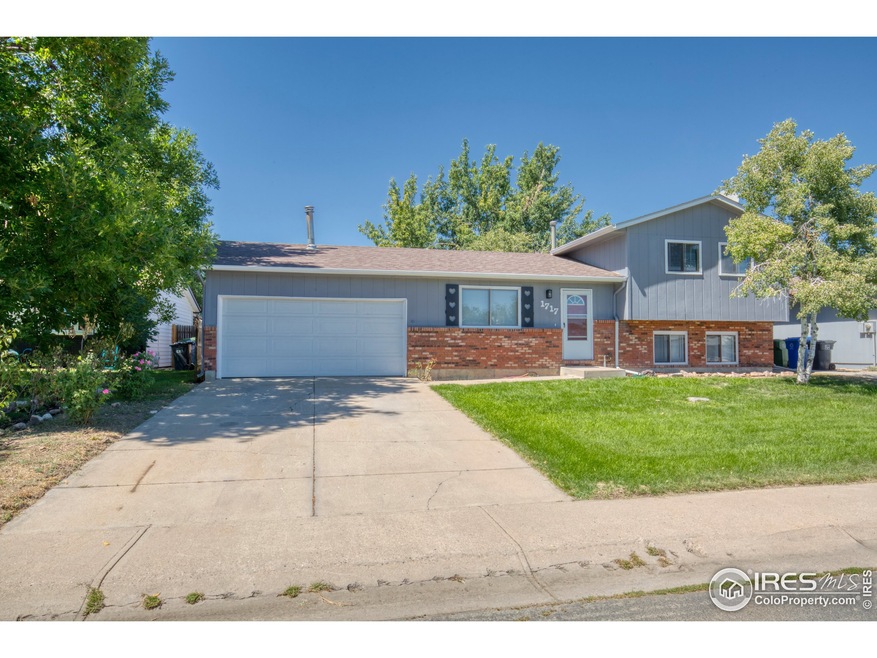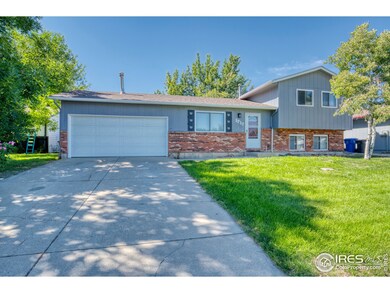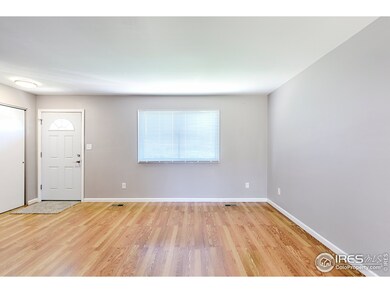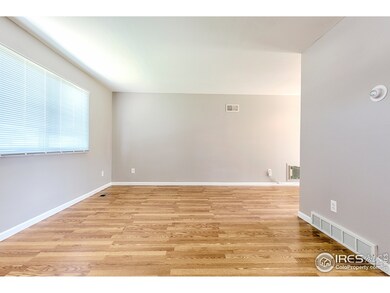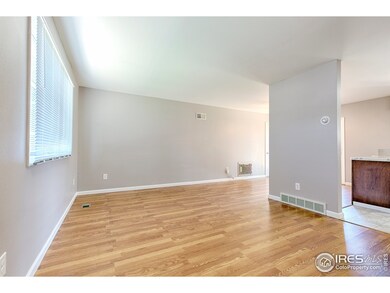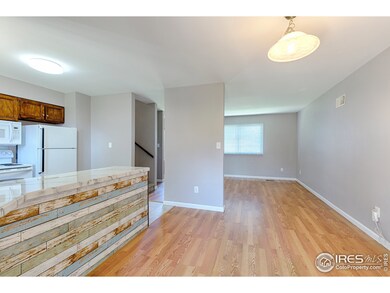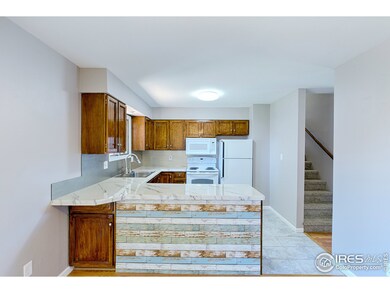
1717 Diana Dr Loveland, CO 80537
Highlights
- Open Floorplan
- Deck
- Wood Flooring
- Mountain View
- Wooded Lot
- No HOA
About This Home
As of October 2020See the difference between Ho-Hum and Wow! Beautiful spacious and move-in ready! This home is better than new! Completely remodeled with new carpet, kitchen counters, fresh paint, refinished hardwood floors. Homey brick fireplace in daylight family room creates a relaxing ambiance. Large backyard for friends and family barbecues, corn-hole anyone? Oversize 2 car garage with added workshop or storage area. Conveniently located to shopping and schools.
Home Details
Home Type
- Single Family
Est. Annual Taxes
- $1,668
Year Built
- Built in 1980
Lot Details
- 6,895 Sq Ft Lot
- East Facing Home
- Fenced
- Level Lot
- Sprinkler System
- Wooded Lot
Parking
- 2 Car Attached Garage
- Oversized Parking
- Garage Door Opener
Home Design
- Brick Veneer
- Wood Frame Construction
- Tile Roof
- Composition Shingle
Interior Spaces
- 1,452 Sq Ft Home
- 3-Story Property
- Open Floorplan
- Window Treatments
- Recreation Room with Fireplace
- Mountain Views
- Finished Basement
- Natural lighting in basement
Kitchen
- Eat-In Kitchen
- Electric Oven or Range
- Microwave
- Dishwasher
- Disposal
Flooring
- Wood
- Carpet
Bedrooms and Bathrooms
- 3 Bedrooms
Laundry
- Laundry on lower level
- Dryer
- Washer
Outdoor Features
- Deck
- Separate Outdoor Workshop
Schools
- Kitchen Elementary School
- Clark Middle School
- Thompson Valley High School
Utilities
- Cooling Available
- Forced Air Heating System
- Cable TV Available
Community Details
- No Home Owners Association
- Sherri Mar Subdivision
Listing and Financial Details
- Assessor Parcel Number R1019317
Ownership History
Purchase Details
Home Financials for this Owner
Home Financials are based on the most recent Mortgage that was taken out on this home.Purchase Details
Purchase Details
Purchase Details
Purchase Details
Home Financials for this Owner
Home Financials are based on the most recent Mortgage that was taken out on this home.Purchase Details
Similar Homes in Loveland, CO
Home Values in the Area
Average Home Value in this Area
Purchase History
| Date | Type | Sale Price | Title Company |
|---|---|---|---|
| Warranty Deed | $345,000 | First American Title | |
| Interfamily Deed Transfer | -- | None Available | |
| Interfamily Deed Transfer | -- | None Available | |
| Interfamily Deed Transfer | -- | None Available | |
| Warranty Deed | $168,000 | Fahtco | |
| Warranty Deed | $173,500 | North American Title Co | |
| Warranty Deed | $62,500 | -- |
Mortgage History
| Date | Status | Loan Amount | Loan Type |
|---|---|---|---|
| Open | $334,650 | New Conventional | |
| Previous Owner | $171,083 | FHA | |
| Previous Owner | $181,500 | FHA |
Property History
| Date | Event | Price | Change | Sq Ft Price |
|---|---|---|---|---|
| 07/16/2025 07/16/25 | For Sale | $460,000 | +33.3% | $317 / Sq Ft |
| 01/12/2021 01/12/21 | Off Market | $345,000 | -- | -- |
| 10/14/2020 10/14/20 | Sold | $345,000 | +1.5% | $238 / Sq Ft |
| 08/31/2020 08/31/20 | For Sale | $340,000 | -- | $234 / Sq Ft |
Tax History Compared to Growth
Tax History
| Year | Tax Paid | Tax Assessment Tax Assessment Total Assessment is a certain percentage of the fair market value that is determined by local assessors to be the total taxable value of land and additions on the property. | Land | Improvement |
|---|---|---|---|---|
| 2025 | $2,189 | $31,108 | $1,367 | $29,741 |
| 2024 | $2,111 | $31,108 | $1,367 | $29,741 |
| 2022 | $1,764 | $22,171 | $1,418 | $20,753 |
| 2021 | $1,813 | $22,809 | $1,459 | $21,350 |
| 2020 | $1,697 | $21,343 | $1,459 | $19,884 |
| 2019 | $1,668 | $21,343 | $1,459 | $19,884 |
| 2018 | $1,452 | $17,647 | $1,469 | $16,178 |
| 2017 | $1,251 | $17,647 | $1,469 | $16,178 |
| 2016 | $1,088 | $14,838 | $1,624 | $13,214 |
| 2015 | $1,079 | $14,830 | $1,620 | $13,210 |
| 2014 | $931 | $12,380 | $1,620 | $10,760 |
Agents Affiliated with this Home
-
Newt Wyler

Seller's Agent in 2025
Newt Wyler
Your Castle Real Estate LLC
(970) 396-8314
81 Total Sales
-
Sherry Burgmeier

Seller's Agent in 2020
Sherry Burgmeier
Keller Williams Realty NoCo
(970) 215-3111
20 Total Sales
Map
Source: IRES MLS
MLS Number: 923229
APN: 95262-60-002
- 1821 Diana Dr
- 1902 Diana Dr
- 1014 20th St SW
- 2139 Donna Ct
- 1302 22nd St SW
- 1264 Lavender Ct
- 2102 Clarice Ct
- 1207 S Tyler Ave
- 0 SW 14th St Unit 949960
- 568 18th St SW
- 2409 Flora Dr
- 833 Kaitlyn Cir
- 2318 S Colorado Ave
- 1687 Valency Dr
- 1679 Valency Dr
- 1673 Valency Dr
- 672 Split Rock Dr
- 587 Sherri Dr
- 590 Sherri Dr
- 808 S Del Norte Ave
