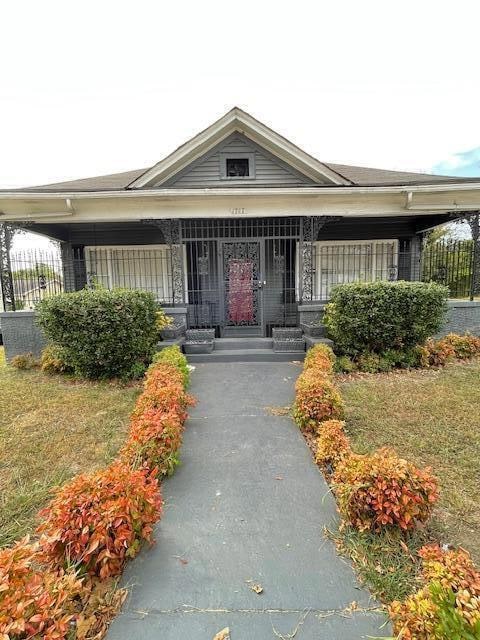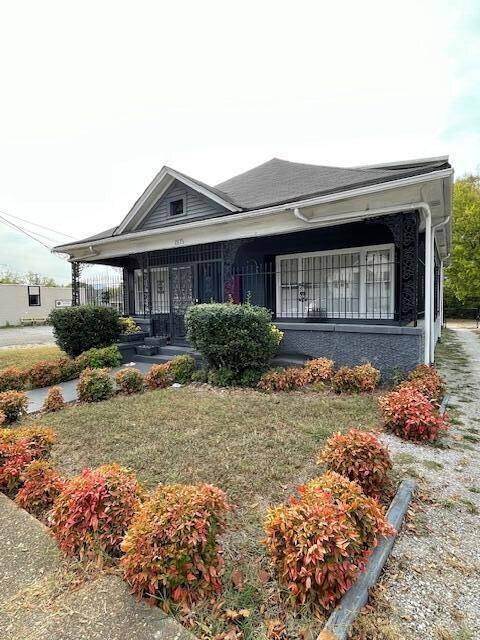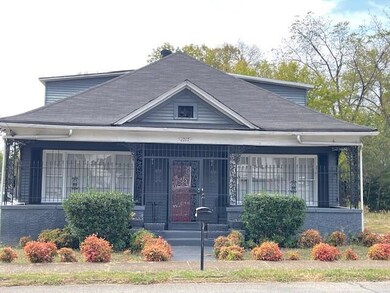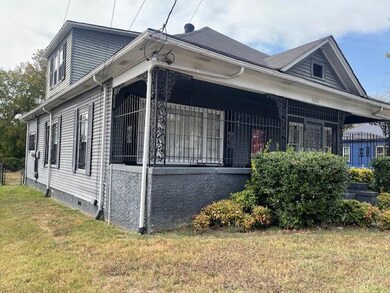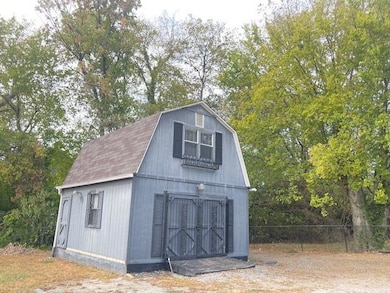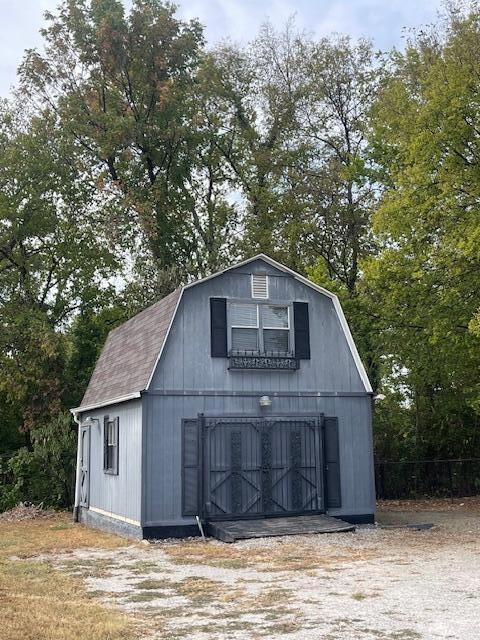
$145,400
- 3 Beds
- 2 Baths
- 1,140 Sq Ft
- 116 Ridge Rd
- Chattanooga, TN
Charming 3-Bedroom, 2-Bath Home in Historic Missionary RidgeStep into the enchanting history and unique character of Missionary Ridge with this delightful 3-bedroom, 2-bathroom home. Nestled in one of Chattanooga's most sought-after communities, this residence offers a perfect blend of historic charm and modern convenience. Just minutes from downtown, you'll enjoy easy access to all the vibrant
Jim Lea Keller Williams Realty
