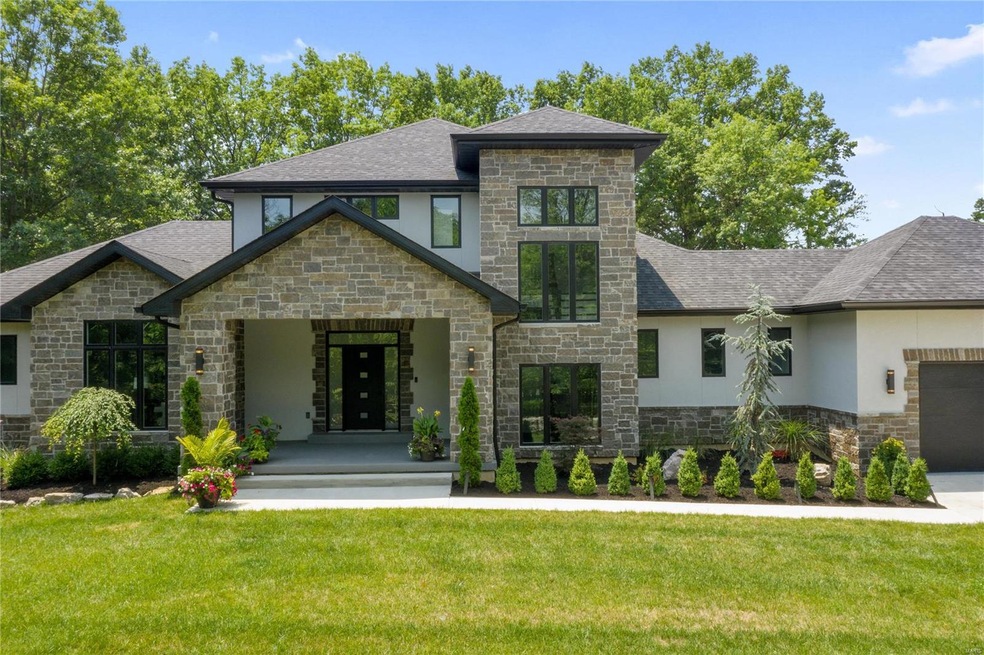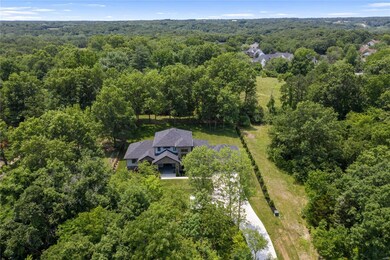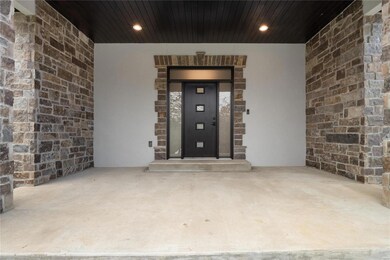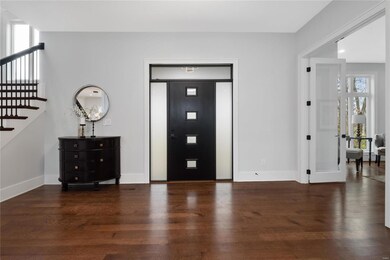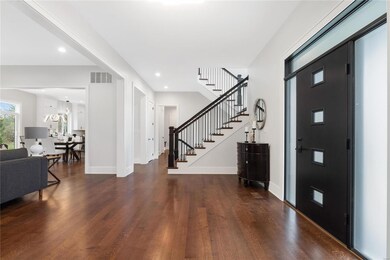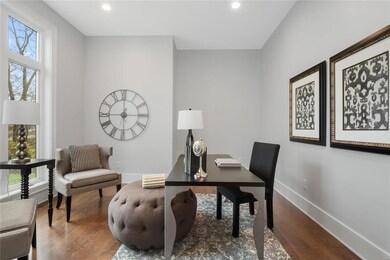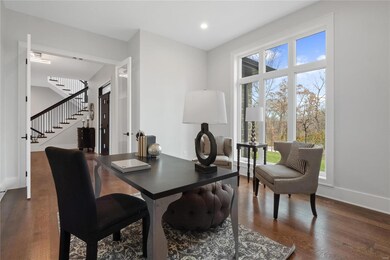
1717 Highway 109 Glencoe, MO 63038
Glencoe NeighborhoodHighlights
- New Construction
- Primary Bedroom Suite
- Open Floorplan
- Babler Elementary School Rated A
- 0.79 Acre Lot
- Contemporary Architecture
About This Home
As of September 2021Spectacular New Construction featuring high quality craftsmanship, the latest green building techniques and exceptional design. Wow factor curb appeal highlighted by impressive front porch, stone & stucco front elevation and professional landscaping. Stunning chef's kitchen equipped with loads of custom cabinets, endless counter space, Thermador appliance package (Wifi), center island and walk-in pantry. Natural light pours into the family room through low-e window that flank the stone fireplace. High ceilings, wood floors and solid core doors throughout. Romantic mstr ste insulated for sound, includes luxurious bath and custom walk-in closet. Sophisticated home office is a must for today's buyers. You'll love the spacious MFL and built-in lockers in the 'drop zone' off the oversized garage. Three bedrooms upstairs; each with walk-in closet, ceiling fan and hardwood floors. Level backyard just waiting for a pool! Minutes from parks, trails, schools and shopping. Call for more details
Home Details
Home Type
- Single Family
Est. Annual Taxes
- $8,963
Year Built
- 1979
Lot Details
- 0.79 Acre Lot
- Backs to Trees or Woods
Parking
- 2 Car Attached Garage
- Garage Door Opener
- Additional Parking
Home Design
- Contemporary Architecture
- Brick or Stone Veneer Front Elevation
- Poured Concrete
- Stucco
Interior Spaces
- 3,500 Sq Ft Home
- 1.5-Story Property
- Open Floorplan
- Coffered Ceiling
- Vaulted Ceiling
- Ceiling Fan
- Gas Fireplace
- Low Emissivity Windows
- Insulated Windows
- Tilt-In Windows
- Sliding Doors
- Panel Doors
- Entrance Foyer
- Family Room with Fireplace
- Breakfast Room
- Combination Kitchen and Dining Room
- Lower Floor Utility Room
- Laundry on main level
- Wood Flooring
- Fire and Smoke Detector
Kitchen
- Eat-In Kitchen
- Breakfast Bar
- Walk-In Pantry
- Gas Oven or Range
- Range Hood
- Microwave
- Dishwasher
- Stainless Steel Appliances
- Kitchen Island
- Granite Countertops
- Built-In or Custom Kitchen Cabinets
- Disposal
Bedrooms and Bathrooms
- 4 Bedrooms | 1 Primary Bedroom on Main
- Primary Bedroom Suite
- Walk-In Closet
- Primary Bathroom is a Full Bathroom
- Dual Vanity Sinks in Primary Bathroom
- Separate Shower in Primary Bathroom
Basement
- Basement Fills Entire Space Under The House
- 9 Foot Basement Ceiling Height
- Sump Pump
- Basement Window Egress
Schools
- Babler Elem. Elementary School
- Rockwood Valley Middle School
- Lafayette Sr. High School
Utilities
- 90% Forced Air Zoned Heating and Cooling System
- SEER Rated 14+ Air Conditioning Units
- Heating System Uses Gas
- Underground Utilities
- Gas Water Heater
- Lift System Sewer
Additional Features
- Doors with lever handles
- Covered patio or porch
Listing and Financial Details
- Assessor Parcel Number 22V-14-0301
Ownership History
Purchase Details
Home Financials for this Owner
Home Financials are based on the most recent Mortgage that was taken out on this home.Purchase Details
Home Financials for this Owner
Home Financials are based on the most recent Mortgage that was taken out on this home.Purchase Details
Home Financials for this Owner
Home Financials are based on the most recent Mortgage that was taken out on this home.Purchase Details
Purchase Details
Map
Similar Homes in Glencoe, MO
Home Values in the Area
Average Home Value in this Area
Purchase History
| Date | Type | Sale Price | Title Company |
|---|---|---|---|
| Warranty Deed | $845,000 | Title Partners Agency Llc | |
| Special Warranty Deed | $125,000 | Carrington Title Services | |
| Warranty Deed | $152,000 | Enterprise Land Title Co Inc | |
| Special Warranty Deed | $75,000 | -- | |
| Special Warranty Deed | -- | -- |
Mortgage History
| Date | Status | Loan Amount | Loan Type |
|---|---|---|---|
| Open | $676,000 | New Conventional | |
| Previous Owner | $355,000 | New Conventional | |
| Previous Owner | $350,000 | New Conventional | |
| Previous Owner | $47,700 | Credit Line Revolving | |
| Previous Owner | $180,000 | New Conventional | |
| Previous Owner | $121,600 | Stand Alone First | |
| Closed | $30,400 | No Value Available |
Property History
| Date | Event | Price | Change | Sq Ft Price |
|---|---|---|---|---|
| 09/14/2021 09/14/21 | Sold | -- | -- | -- |
| 07/29/2021 07/29/21 | Pending | -- | -- | -- |
| 07/09/2021 07/09/21 | For Sale | $899,900 | +543.2% | $257 / Sq Ft |
| 03/24/2017 03/24/17 | Sold | -- | -- | -- |
| 02/11/2017 02/11/17 | Price Changed | $139,900 | -17.7% | $83 / Sq Ft |
| 01/15/2017 01/15/17 | For Sale | $169,900 | -- | $101 / Sq Ft |
Tax History
| Year | Tax Paid | Tax Assessment Tax Assessment Total Assessment is a certain percentage of the fair market value that is determined by local assessors to be the total taxable value of land and additions on the property. | Land | Improvement |
|---|---|---|---|---|
| 2023 | $8,963 | $129,010 | $11,170 | $117,840 |
| 2022 | $8,831 | $118,050 | $11,170 | $106,880 |
| 2021 | $829 | $11,170 | $11,170 | $0 |
| 2020 | $722 | $9,270 | $9,270 | $0 |
| 2019 | $725 | $9,270 | $9,270 | $0 |
| 2018 | $2,614 | $31,520 | $9,270 | $22,250 |
| 2017 | $2,551 | $31,520 | $9,270 | $22,250 |
| 2016 | $2,566 | $30,490 | $11,930 | $18,560 |
| 2015 | $2,508 | $30,490 | $11,930 | $18,560 |
| 2014 | $2,256 | $26,750 | $5,260 | $21,490 |
Source: MARIS MLS
MLS Number: MAR21048274
APN: 22V-14-0301
- 1632 Ridge Bend Dr
- 1909 Shepard Rd
- 17010 Kennedy Crossing Ct
- 17020 Kennedy Crossing Ct
- 1430 Pond Rd
- 1849 Shepard Rd
- 16859 Paradise Peak Cir
- 17197 Lafayette Trails Dr
- 17675 Garden Ridge Cir
- 1318 Pond Rd
- 16625 Babler View Dr
- 2009 Woodmoor Ridge Dr
- 2345 Windsor Meadow Blvd
- 17864 Suzanne Ridge Dr
- 2550 Pond Rd
- 2000 Lynda Jayne Ln
- 17841 Suzanne Ridge Dr
- 2448 Pond Rd
- 415 Thunderhead Canyon Dr
- 1021 Highway 109
