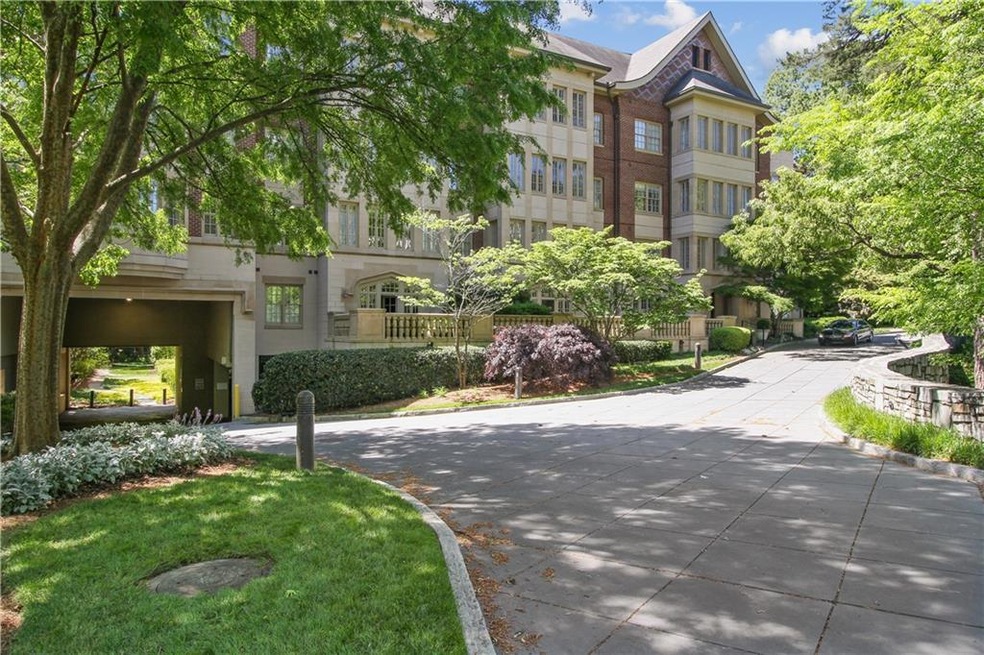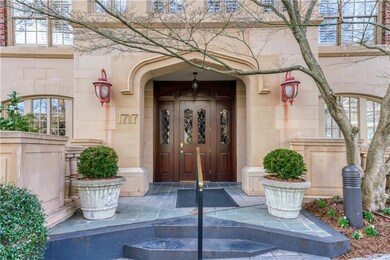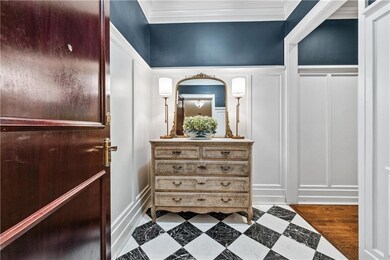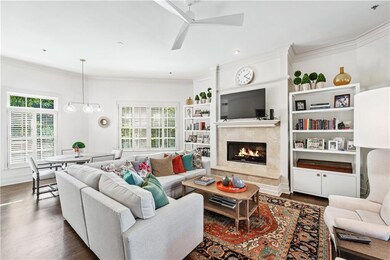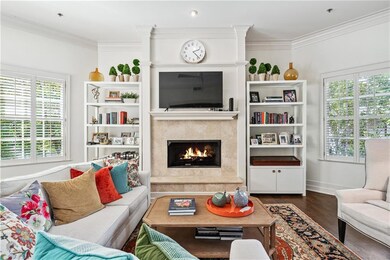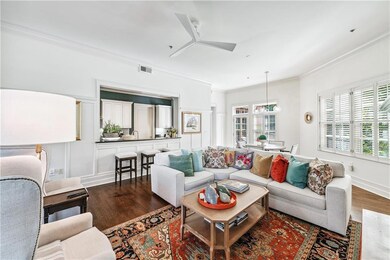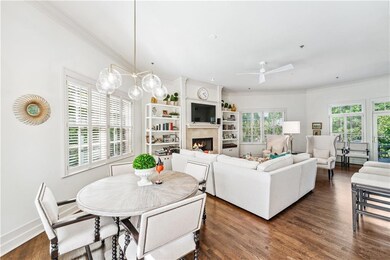Presenting an Extraordinary Opportunity to own one of the largest floor plans in The Clifton, a Prestigious Condominium residence nestled in the historic enclave of Druid Hills. Directly across from The Law School, just moments from Emory University and the vibrant shops and restaurants of Emory Village, this sophisticated home seamlessly blends convenience with luxury living. The Clifton offers an exceptional array of first-class amenities, including Concierge service, a resort-style pool, state-of-the-art fitness center, stylish clubroom, lushly landscaped grounds, business center, and secure, gated parking. Situated on the back side of the building away from the hussle and bussle, this one of a kind top floor executive suite, is a private and peaceful retreat in the city with two balconies overlooking wooded forest and private walkway. Step into this light-filled, meticulously designed residence, a real entryway, and hall leading to 3 spacious bedrooms(One currently used as home office/den) and 3 full baths. The gourmet open kitchen, a chef's dream, showcases top-tier finishes with abundant storage and the adjacent laundry room provides even more functionality with additional storage space. The expansive primary suite, drenched in natural light, overlooks the pool and patio area. Large walk-in closet, spa-like en-suite bath boasts dual vanities, a separate walk-in shower, and a deep soaking tub—your personal oasis for relaxation. Guest Room with en-suite full bathroom and 3rd full bath directly across from the Office/den/Third Bedroom. Elegant details abound in this exquisite home, from gleaming hardwood floors to soaring 12-foot ceilings and refined crown molding throughout. The fireside living and dining areas create an inviting atmosphere, perfect for both intimate gatherings and grand entertaining. Outside, the private balconies beckon you to unwind in peace, enjoying serene views and bird watching. This residence also includes the coveted luxury of two covered gated reserved parking spaces and a large private storage unit. A rare find in an unparalleled location. There are only four units with this floor plan and this is the only one on the Private side of the building on the Top Floor.

