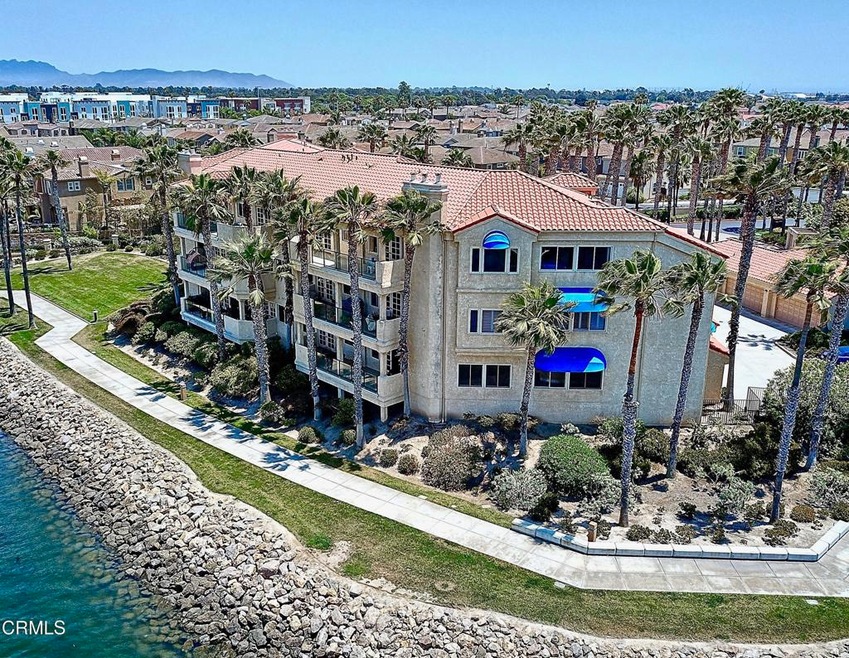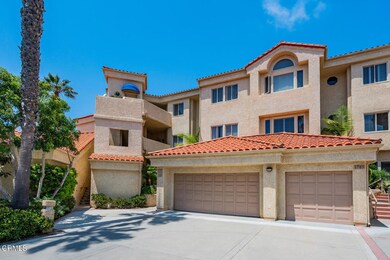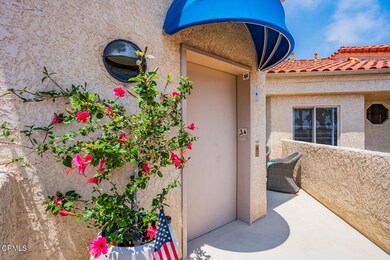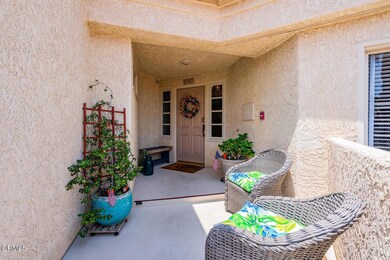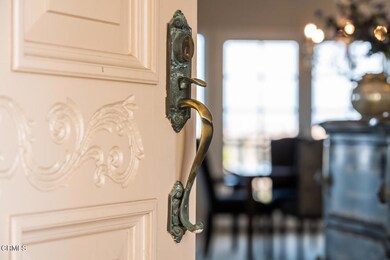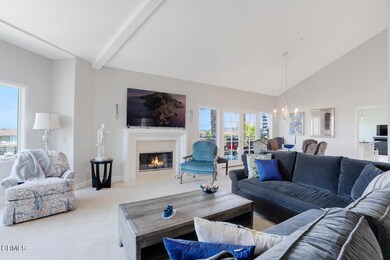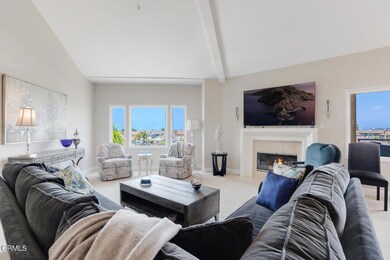
1717 Pearl Way Oxnard, CA 93035
Channel Islands NeighborhoodEstimated Value: $1,347,000 - $1,749,000
Highlights
- Property Fronts a Bay or Harbor
- No Units Above
- Open Floorplan
- In Ground Pool
- Primary Bedroom Suite
- Clubhouse
About This Home
As of October 2022A must see!!! Welcome to paradise!!! Tucked in between Santa Barbara & Malibu, this tranquil area is just off the 101 approximately an hour north of Los Angeles & offers an idyllic beach and harbor lifestyle at a slower, softer pace. Your world will be filled with sunsets, sandy beaches, playing in the waves, kayaking, boating, paddle boarding, visits to local yacht clubs, wineries, golfing, shopping & restaurants. This coveted, gated development feels like it's own private bit of heaven tucked away at the end of the peninsula that sits surrounded by breathtaking waterways, boats, lush landscaping and walking paths that lead to nearby restaurants, shopping and gym/spa facilities. Within the gated community there is a beautiful pool, jacuzzi and clubhouse. This stunning harbor view 2164 sq ft top floor condo in the sky denotes luxury and exclusivity. It has been lovingly maintained by the current owners and sits atop the third floor with high ceilings and gorgeous water views. It offers a lot of open space perfect for entertaining but even more, the minute you walk inside and step onto the marble floors you are greeted with open, expansive views from almost everywhere. The living area faces north while the beautiful master retreat with stunning remodeled bath has an amazing western exposure wonderful for laying in bed and watching the sunsets. The floor plan features two master sized bedrooms and an additional office that can be used as either a study or extra bedroom. The kitchen features beautiful deep green granite countertops and jet black appliances and is open to the family room, all of course with harbor views. The living room and kitchen/family room area lead out to a large balcony overlooking the harbor to enjoy the passing boats and gondolas cruising the harbor. Living here is like being on the perfect vacation getaway. Come for a day, stay for a lifetime!
Last Agent to Sell the Property
RE/MAX Gold Coast-Beach Marina Office License #01917995 Listed on: 07/30/2022

Property Details
Home Type
- Condominium
Est. Annual Taxes
- $19,218
Year Built
- Built in 1992 | Remodeled
Lot Details
- Property Fronts a Bay or Harbor
- Home fronts a canal
- No Units Above
- End Unit
- 1 Common Wall
- Northwest Facing Home
- No Sprinklers
HOA Fees
- $1,009 Monthly HOA Fees
Parking
- 2 Car Garage
- Parking Available
- Single Garage Door
- Automatic Gate
Property Views
- Harbor
- Mountain
Home Design
- Mediterranean Architecture
- Turnkey
- Tile Roof
- Stucco
Interior Spaces
- 2,164 Sq Ft Home
- 1-Story Property
- Open Floorplan
- Bar
- High Ceiling
- Ceiling Fan
- Recessed Lighting
- Family Room Off Kitchen
- Living Room with Fireplace
- Living Room with Attached Deck
- Dining Room
- Bonus Room
- Laundry Room
Kitchen
- Open to Family Room
- Double Oven
- Electric Oven
- Gas Cooktop
- Dishwasher
- Kitchen Island
- Granite Countertops
Flooring
- Carpet
- Laminate
- Tile
Bedrooms and Bathrooms
- 2 Bedrooms
- Primary Bedroom Suite
- Walk-In Closet
- Upgraded Bathroom
- 2 Full Bathrooms
- Makeup or Vanity Space
- Dual Sinks
- Bathtub
- Separate Shower
Home Security
Pool
- In Ground Pool
- In Ground Spa
Outdoor Features
- Living Room Balcony
- Covered patio or porch
- Exterior Lighting
Utilities
- Heating Available
- Natural Gas Connected
- Water Heater
Listing and Financial Details
- Tax Tract Number 36
- Assessor Parcel Number 1880150345
Community Details
Overview
- Community Property Management Association, Phone Number (805) 987-8945
- Harbour Island 3 413203 Subdivision
Amenities
- Clubhouse
- Recreation Room
Recreation
- Community Pool
- Community Spa
Security
- Carbon Monoxide Detectors
- Fire and Smoke Detector
Ownership History
Purchase Details
Home Financials for this Owner
Home Financials are based on the most recent Mortgage that was taken out on this home.Purchase Details
Home Financials for this Owner
Home Financials are based on the most recent Mortgage that was taken out on this home.Purchase Details
Home Financials for this Owner
Home Financials are based on the most recent Mortgage that was taken out on this home.Purchase Details
Purchase Details
Home Financials for this Owner
Home Financials are based on the most recent Mortgage that was taken out on this home.Purchase Details
Purchase Details
Home Financials for this Owner
Home Financials are based on the most recent Mortgage that was taken out on this home.Purchase Details
Similar Homes in Oxnard, CA
Home Values in the Area
Average Home Value in this Area
Purchase History
| Date | Buyer | Sale Price | Title Company |
|---|---|---|---|
| Chetverukhin 2007 Family Trust | $1,500,000 | Chicago Title | |
| Taylor Madeline R | -- | Fidelity National Title | |
| Taylor Madeline R | $880,000 | Fidelity National Ttl Escrow | |
| Winkler Patricia L | $748,000 | Chicago Title Company | |
| Howard Rita R | $750,000 | Chicago Title Company | |
| Lippert Judith Ann | -- | -- | |
| Lippert Howard T | $480,000 | Stewart Title | |
| Yeowell Darlene C | $273,000 | Stewart Title |
Mortgage History
| Date | Status | Borrower | Loan Amount |
|---|---|---|---|
| Open | Chetverukhin 2007 Family Trust | $1,075,000 | |
| Closed | Chetverukhin 2007 Family Trust | $1,050,000 | |
| Previous Owner | Taylor Madeline R | $440,000 | |
| Previous Owner | Lippert Judith Ann | $242,678 | |
| Previous Owner | Lippert Judith Ann | $250,000 | |
| Previous Owner | Lippert Howard T | $269,500 | |
| Previous Owner | Lippert Howard T | $275,000 | |
| Previous Owner | Yeowell Darlene C | $60,000 |
Property History
| Date | Event | Price | Change | Sq Ft Price |
|---|---|---|---|---|
| 10/06/2022 10/06/22 | Sold | $1,500,000 | +0.3% | $693 / Sq Ft |
| 08/21/2022 08/21/22 | Pending | -- | -- | -- |
| 07/30/2022 07/30/22 | For Sale | $1,495,000 | +69.9% | $691 / Sq Ft |
| 04/25/2019 04/25/19 | Sold | $880,000 | -5.3% | $407 / Sq Ft |
| 04/24/2019 04/24/19 | Pending | -- | -- | -- |
| 07/06/2018 07/06/18 | For Sale | $929,000 | +23.0% | $429 / Sq Ft |
| 09/23/2013 09/23/13 | Sold | $755,000 | +0.7% | $349 / Sq Ft |
| 08/14/2013 08/14/13 | Price Changed | $750,000 | -6.1% | $347 / Sq Ft |
| 06/13/2013 06/13/13 | For Sale | $799,000 | -- | $369 / Sq Ft |
Tax History Compared to Growth
Tax History
| Year | Tax Paid | Tax Assessment Tax Assessment Total Assessment is a certain percentage of the fair market value that is determined by local assessors to be the total taxable value of land and additions on the property. | Land | Improvement |
|---|---|---|---|---|
| 2024 | $19,218 | $1,530,000 | $994,500 | $535,500 |
| 2023 | $18,528 | $1,500,000 | $975,000 | $525,000 |
| 2022 | $11,379 | $925,034 | $601,272 | $323,762 |
| 2021 | $11,289 | $906,897 | $589,483 | $317,414 |
| 2020 | $11,492 | $897,600 | $583,440 | $314,160 |
| 2019 | $10,547 | $821,985 | $534,072 | $287,913 |
| 2018 | $10,404 | $805,868 | $523,600 | $282,268 |
| 2017 | $9,891 | $790,068 | $513,334 | $276,734 |
| 2016 | $9,557 | $774,577 | $503,269 | $271,308 |
| 2015 | $9,655 | $762,944 | $495,710 | $267,234 |
| 2014 | $3,326 | $238,473 | $119,093 | $119,380 |
Agents Affiliated with this Home
-
Desti & Michele Group

Seller's Agent in 2022
Desti & Michele Group
RE/MAX
(805) 509-5404
24 in this area
174 Total Sales
-
Michele Losey

Seller Co-Listing Agent in 2022
Michele Losey
RE/MAX
(805) 312-1529
14 in this area
136 Total Sales
-
Brian Merrick

Seller's Agent in 2013
Brian Merrick
Coldwell Banker Realty
(310) 383-4336
34 Total Sales
-
T
Buyer's Agent in 2013
Tom Conway
Map
Source: Ventura County Regional Data Share
MLS Number: V1-14052
APN: 188-0-150-345
- 1758 Emerald Isle Way
- 4241 Harbour Island Ln
- 4252 Harbour Island Ln
- 4173 Caribbean St
- 4250 Harbour Island Ln
- 4027 W Hemlock St
- 2000 Peninsula Rd
- 1712 Emerald Isle Way
- 1524 Seabridge Ln
- 1522 Seabridge Ln
- 1566 Twin Tides Place
- 3960 W Hemlock St
- 1536 Seabridge Ln
- 1464 Twin Tides Place
- 1901 S Victoria Ave Unit 112
- 1551 Windshore Way
- 1521 Windshore Way
- 2120 Jamestown Way
- 1523 Windshore Way
- 2110 Ravoli Dr
- 1717 Pearl Way Unit 127
- 1717 Pearl Way
- 1705 Pearl Way
- 1711 Pearl Way
- 1703 Pearl Way
- 1709 Pearl Way Unit 125
- 1715 Pearl Way
- 1707 Pearl Way
- 1701 Pearl Way Unit 123
- 1713 Pearl Way
- 1721 Pearl Way
- 1727 Pearl Way
- 1733 Pearl Way Unit 120
- 1733 Pearl Way
- 1723 Pearl Way
- 1735 Pearl Way
- 1729 Pearl Way
- 4071 Farralon Way
- 1725 Pearl Way Unit 112
- 1731 Pearl Way
